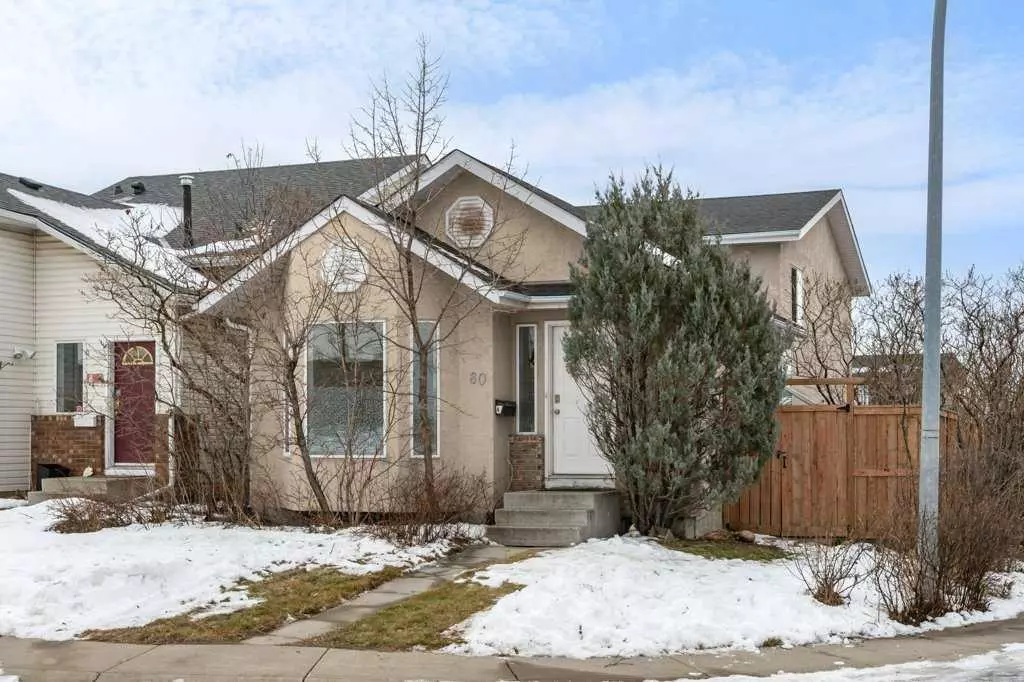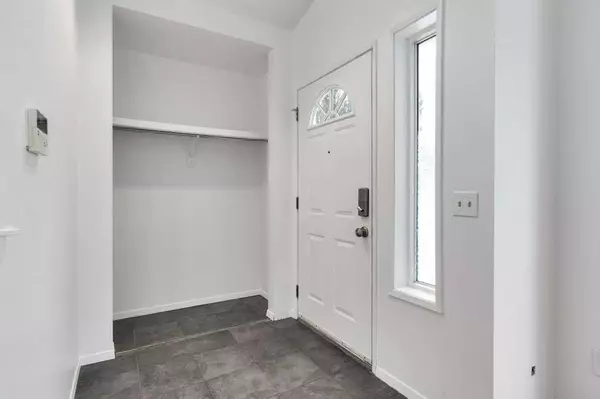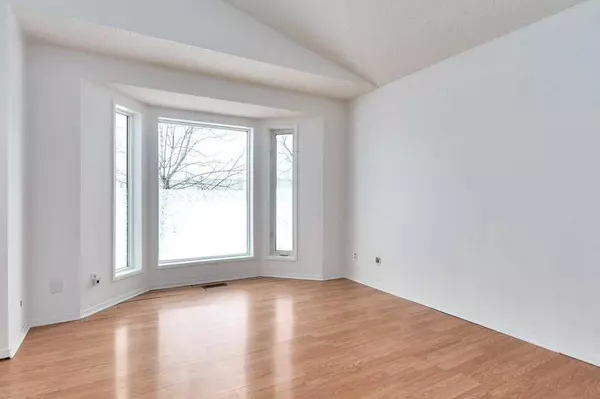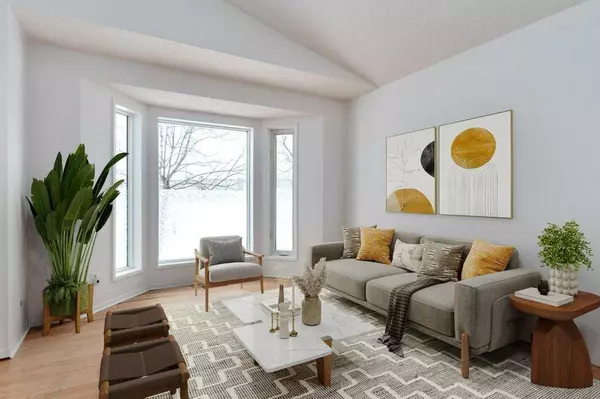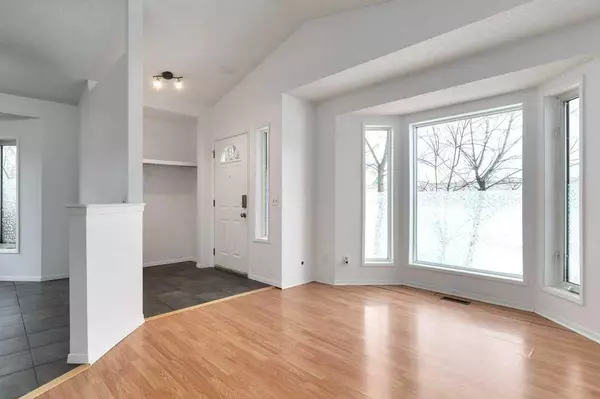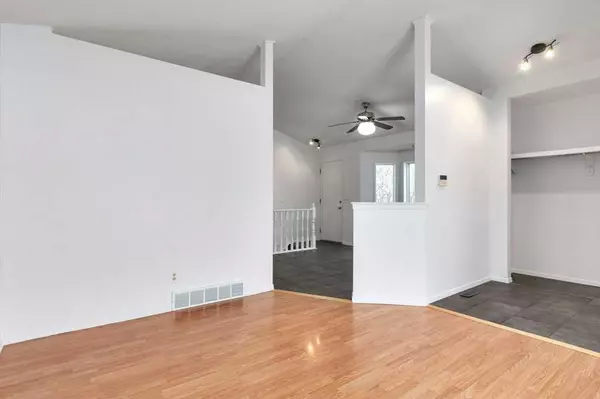$490,000
$499,900
2.0%For more information regarding the value of a property, please contact us for a free consultation.
2 Beds
2 Baths
1,007 SqFt
SOLD DATE : 12/22/2024
Key Details
Sold Price $490,000
Property Type Single Family Home
Sub Type Detached
Listing Status Sold
Purchase Type For Sale
Square Footage 1,007 sqft
Price per Sqft $486
Subdivision Riverbend
MLS® Listing ID A2183175
Sold Date 12/22/24
Style 4 Level Split
Bedrooms 2
Full Baths 2
Originating Board Calgary
Year Built 1993
Annual Tax Amount $2,720
Tax Year 2024
Lot Size 3,638 Sqft
Acres 0.08
Property Description
Start the new year in your dream home—why wait when this incredible opportunity is fresh on the market? Nestled on a spacious corner lot in a quiet cul-de-sac, this charming 4-level split is ready for a new family to make it their own. Step inside to be greeted by vaulted ceilings, large windows, and a thoughtfully designed layout. Freshly painted in a neutral palette, the home provides a perfect canvas for your personal style. The tiled kitchen offers ample cabinet space, stainless steel appliances, and adjoins a generous dining area, also tiled, creating a functional hub for family meals and entertaining. Upstairs, the primary bedroom impresses with its size and features a 4-piece ensuite, while a second bedroom and additional 4-piece bathroom complete the level. The lower level is an entertainer's dream, with a spacious recreation room featuring a wood-burning fireplace, a built-in bar, and sliding doors leading to the backyard. There's also a rough-in for a washroom, offering easy potential for future customization. The basement provides even more versatility with a large den, laundry, and plenty of storage. Backyard access is convenient with both a side door off the dining area and a walk-out from the lower level. Outside, you'll find a wrap-around deck, mature trees, and a cozy fire pit, perfect for outdoor gatherings. Recent updates include a new furnace with AC (2017), hot water tank, roof, and fencing (2019), ensuring peace of mind. Located close to fantastic amenities and offering easy access in and out of the city, this home is truly a must-see. Don't miss your chance—book a showing today!
Location
Province AB
County Calgary
Area Cal Zone Se
Zoning R-CG
Direction N
Rooms
Other Rooms 1
Basement Finished, Full
Interior
Interior Features Bar, Closet Organizers, Laminate Counters, No Smoking Home, Soaking Tub, Storage, Vinyl Windows
Heating Central
Cooling Central Air
Flooring Carpet, Laminate, Tile
Fireplaces Number 1
Fireplaces Type Wood Burning
Appliance Dishwasher, Electric Stove, Microwave, Range Hood, Refrigerator, Washer/Dryer
Laundry In Basement
Exterior
Parking Features None
Garage Description None
Fence Fenced
Community Features Park, Playground, Schools Nearby, Shopping Nearby, Sidewalks, Street Lights, Walking/Bike Paths
Roof Type Asphalt
Porch Deck
Lot Frontage 40.36
Building
Lot Description Back Lane, Back Yard, Corner Lot, Rectangular Lot
Foundation Poured Concrete
Architectural Style 4 Level Split
Level or Stories 4 Level Split
Structure Type Stucco,Wood Frame
Others
Restrictions Airspace Restriction,Restrictive Covenant
Tax ID 95347433
Ownership Private
Read Less Info
Want to know what your home might be worth? Contact us for a FREE valuation!

Our team is ready to help you sell your home for the highest possible price ASAP
GET MORE INFORMATION
Agent

