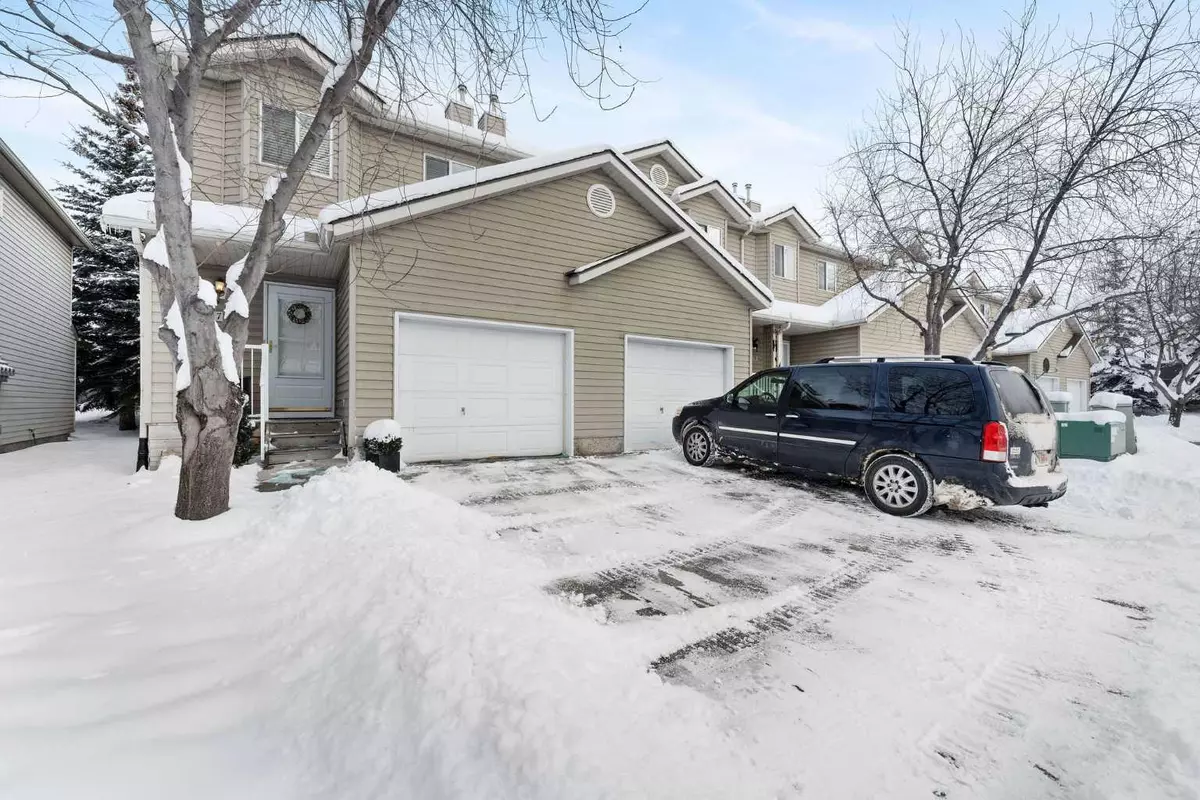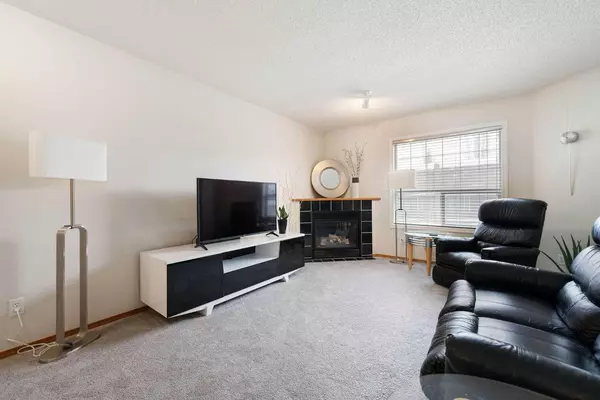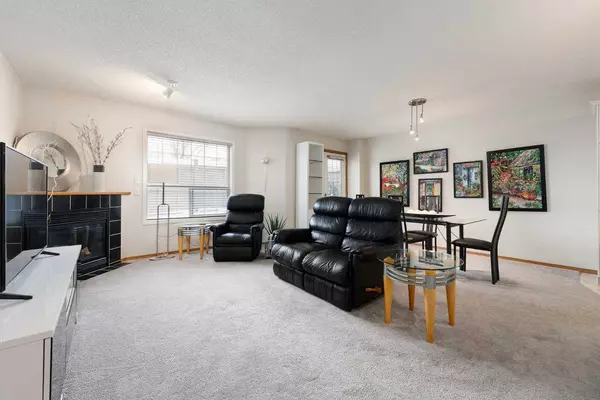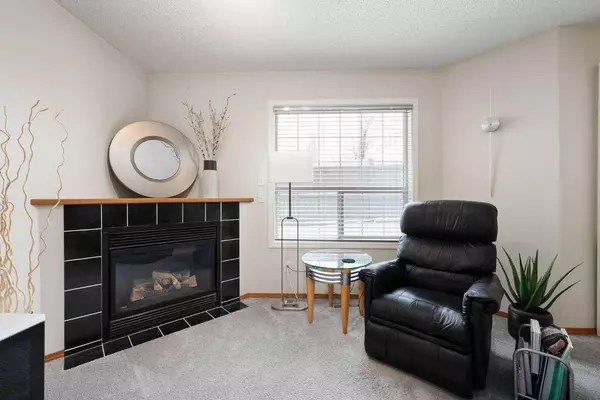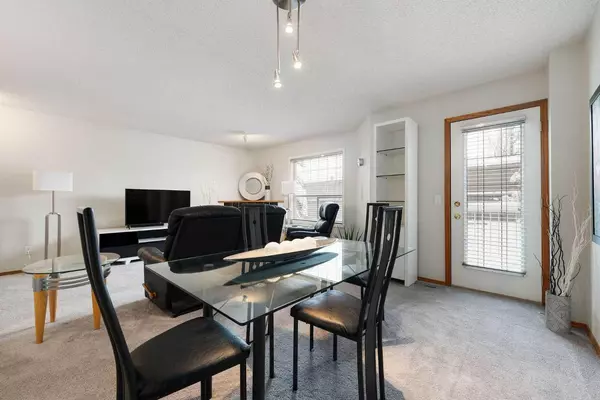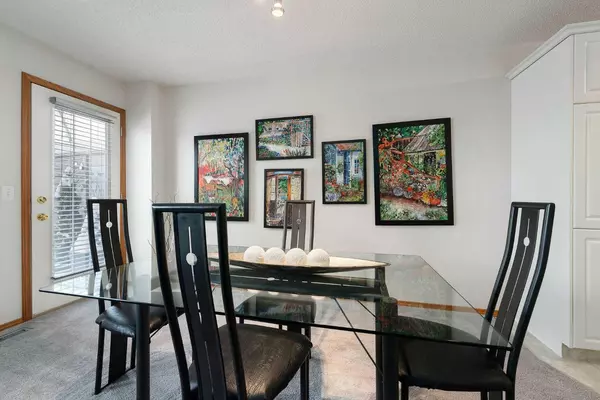$415,000
$409,900
1.2%For more information regarding the value of a property, please contact us for a free consultation.
2 Beds
2 Baths
1,318 SqFt
SOLD DATE : 12/12/2024
Key Details
Sold Price $415,000
Property Type Townhouse
Sub Type Row/Townhouse
Listing Status Sold
Purchase Type For Sale
Square Footage 1,318 sqft
Price per Sqft $314
Subdivision Mckenzie Lake
MLS® Listing ID A2181156
Sold Date 12/12/24
Style 2 Storey
Bedrooms 2
Full Baths 1
Half Baths 1
Condo Fees $306
Originating Board Calgary
Year Built 1998
Annual Tax Amount $2,039
Tax Year 2024
Property Description
Welcome to this impeccably refreshed townhouse, nestled within a family-oriented complex in the heart of McKenzie Lake. Step inside and be greeted by an open-concept design and graced bright spacious living and dining areas merge seamlessly. For those cozy evenings, the corner gas fireplace adds a touch of warmth and sophistication. A convenient separate entrance leads to your private deck, making it the ideal spot for summer get-togethers overlooking the yard. A sleek powder room completes the ground floor. Ascend to the upper level and find two generously sized bedrooms. The double primary bedrooms are expansive, comfortably accommodating a king-sized bed. An added perk is the upstairs bonus room, versatile enough to be transformed into a family space or office. Conveniently located there is also an updated 4-piece bathroom. The townhome is enhanced with an oversized, attached single garage and additional driveway parking. Positioned on a peaceful street, ensuring privacy and tranquility, rather than the hustle of main roads. McKenzie Lake's amenities are at your fingertips: schools, shopping centers, parks, public transit, and proximity to Deerfoot Trail. The enchanting river valley is just a brief walk away. Given its great condition and unmatched location, this home is truly a turnkey treasure waiting to be yours. Dive in and experience the epitome of modern living!
Location
Province AB
County Calgary
Area Cal Zone Se
Zoning M-CG
Direction S
Rooms
Basement Full, Unfinished
Interior
Interior Features Built-in Features, Laminate Counters
Heating Forced Air, Natural Gas
Cooling None
Flooring Carpet, Tile
Fireplaces Number 1
Fireplaces Type Family Room, Gas
Appliance Dishwasher, Dryer, Electric Stove, Refrigerator, Washer
Laundry In Unit
Exterior
Parking Features Driveway, Single Garage Attached
Garage Spaces 1.0
Garage Description Driveway, Single Garage Attached
Fence Fenced
Community Features Playground, Schools Nearby, Shopping Nearby, Sidewalks, Tennis Court(s), Walking/Bike Paths
Amenities Available None
Roof Type Asphalt Shingle
Porch Deck
Exposure S
Total Parking Spaces 2
Building
Lot Description Low Maintenance Landscape, Landscaped, Rectangular Lot
Foundation Poured Concrete
Architectural Style 2 Storey
Level or Stories Two
Structure Type Vinyl Siding,Wood Frame
Others
HOA Fee Include Common Area Maintenance,Insurance,Maintenance Grounds,Professional Management,Reserve Fund Contributions,Snow Removal
Restrictions None Known
Tax ID 95259721
Ownership Private
Pets Allowed Restrictions, Yes
Read Less Info
Want to know what your home might be worth? Contact us for a FREE valuation!

Our team is ready to help you sell your home for the highest possible price ASAP
GET MORE INFORMATION
Agent

