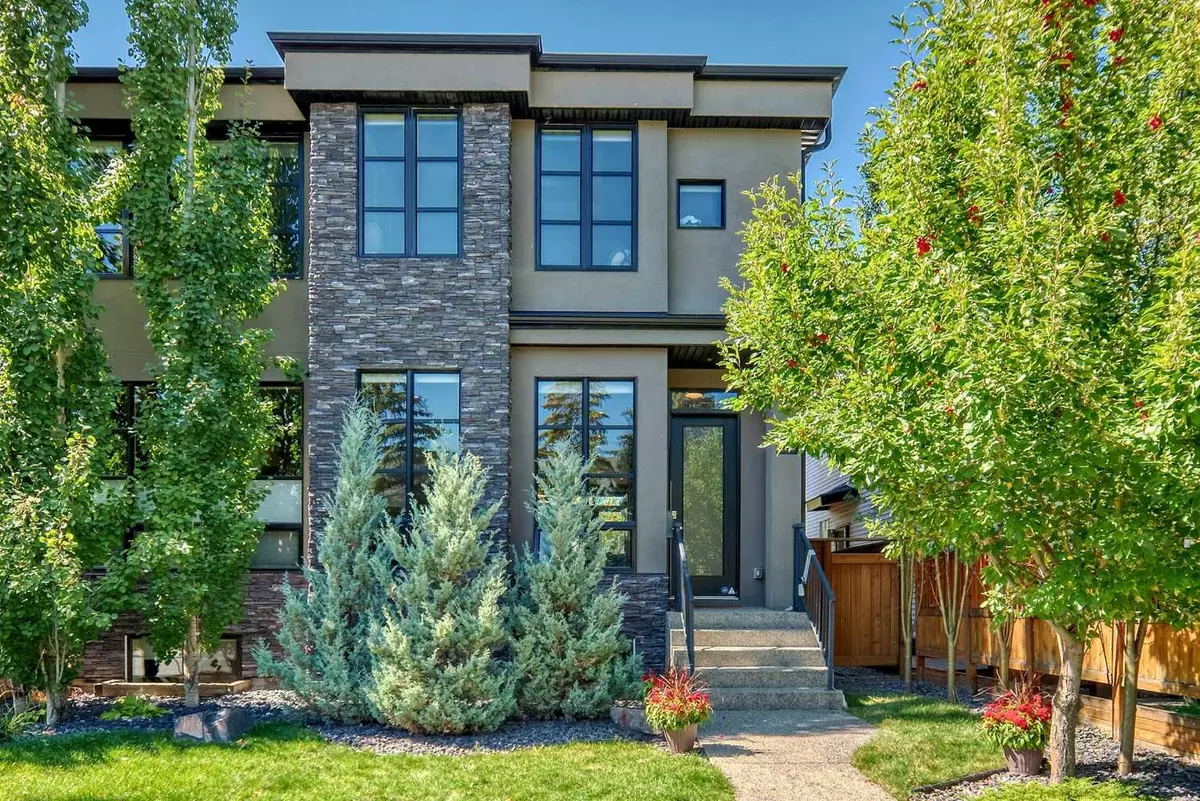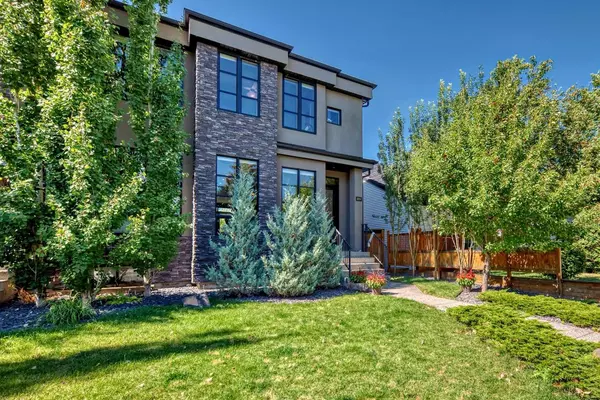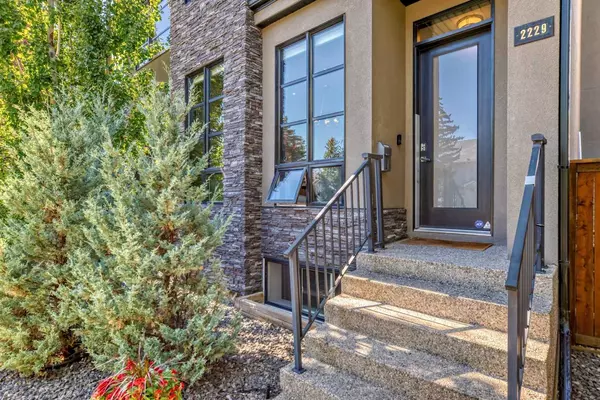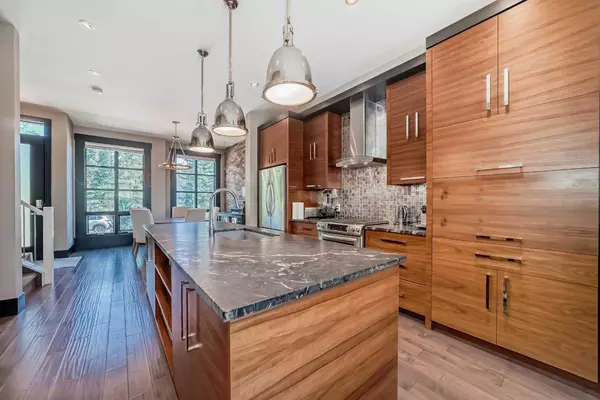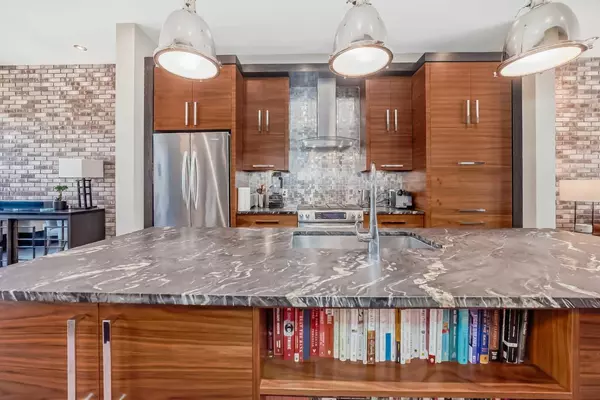$849,000
$859,990
1.3%For more information regarding the value of a property, please contact us for a free consultation.
4 Beds
4 Baths
1,636 SqFt
SOLD DATE : 09/27/2024
Key Details
Sold Price $849,000
Property Type Single Family Home
Sub Type Semi Detached (Half Duplex)
Listing Status Sold
Purchase Type For Sale
Square Footage 1,636 sqft
Price per Sqft $518
Subdivision Killarney/Glengarry
MLS® Listing ID A2163556
Sold Date 09/27/24
Style 2 Storey,Side by Side
Bedrooms 4
Full Baths 3
Half Baths 1
Originating Board Calgary
Year Built 2013
Annual Tax Amount $5,020
Tax Year 2024
Lot Size 3,003 Sqft
Acres 0.07
Property Description
SEP 22 OPEN HOUSE IS CANCELLED. Welcome Home to the well sought out neighborhood of Killarney. This stylish infill offers over 2300 sq ft of beautifully designed bright and open living space! The home is just minutes to trendy neighbourhood hot spots, the Killarney Aquatic& Rec Centre, Parks and LRT, easy access to 17th Avenue & Bow Trail, Westbrook Mall & LRT, Shaganappi Point golf course & downtown. This home boasts a spacious and open modern layout with 4 bedrooms, 3.5 baths, and 10' ceilings. The sleek open kitchen is the centerpiece, featuring a stunning granite island perfect for entertaining. West facing patio that gives great afternoon sunlight in the evenings. East facing front kitchen feat morning light for morning at breakfast - large wall of windows for living room with patio doors. Deck with 2 natural gas outlet - for BBQ and for outdoor NG fire feature, perfect for entertaining. The second floor boasts the spacious master bedroom with 5pc ensuite bathroom, which is a haven of luxury, featuring a skylight that bathes the space in natural light. Indulge in relaxation with the free-standing insulated soaker tub and steam shower. The lower level includes wet bar with wine fridge, pre-wired for cinema projector & steps away from the fourth bedroom & bathroom, and laundry room with sink, counter and storage cabinets that are the finishing touches to the fully developed area. This prime location is ready to move-in and complete for any family. Call your favorite realtor today for your own private viewing.
Location
Province AB
County Calgary
Area Cal Zone Cc
Zoning R-C2
Direction E
Rooms
Other Rooms 1
Basement Finished, Full
Interior
Interior Features Built-in Features, Closet Organizers, High Ceilings, Kitchen Island, Pantry, Skylight(s), Soaking Tub, Steam Room, Stone Counters, Walk-In Closet(s), Wet Bar
Heating Fireplace(s), Forced Air
Cooling Central Air
Flooring Carpet, Hardwood, Tile
Fireplaces Number 1
Fireplaces Type Gas
Appliance Central Air Conditioner, Dishwasher, Dryer, Garage Control(s), Gas Stove, Range Hood, Refrigerator, Washer, Wine Refrigerator
Laundry In Basement
Exterior
Parking Features Double Garage Detached
Garage Spaces 2.0
Garage Description Double Garage Detached
Fence Fenced
Community Features Park, Playground, Schools Nearby, Shopping Nearby, Sidewalks, Street Lights
Roof Type Asphalt Shingle
Porch Deck
Lot Frontage 7.62
Total Parking Spaces 2
Building
Lot Description Back Lane, Back Yard
Foundation Poured Concrete
Architectural Style 2 Storey, Side by Side
Level or Stories Two
Structure Type Brick,Stucco
Others
Restrictions None Known
Ownership Private
Read Less Info
Want to know what your home might be worth? Contact us for a FREE valuation!

Our team is ready to help you sell your home for the highest possible price ASAP
GET MORE INFORMATION
Agent

