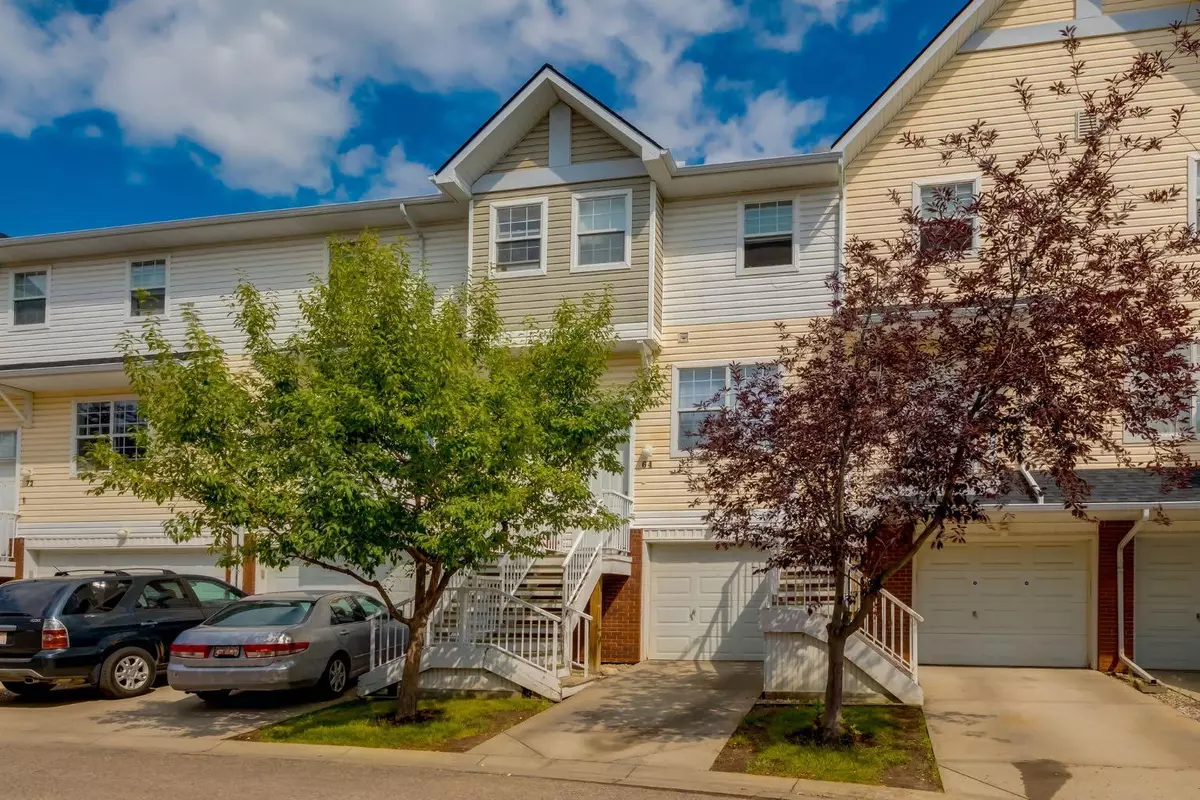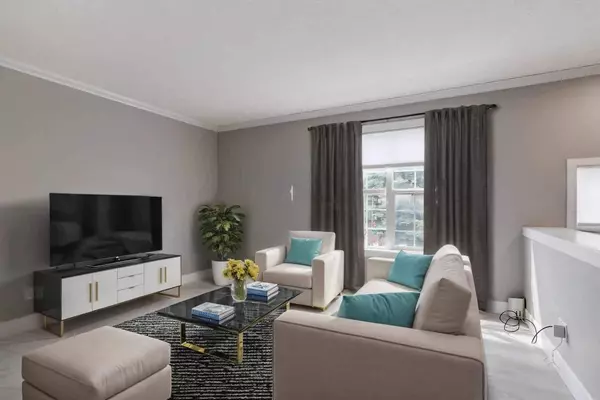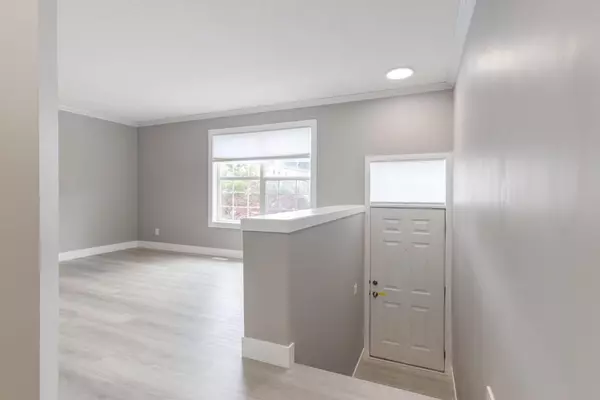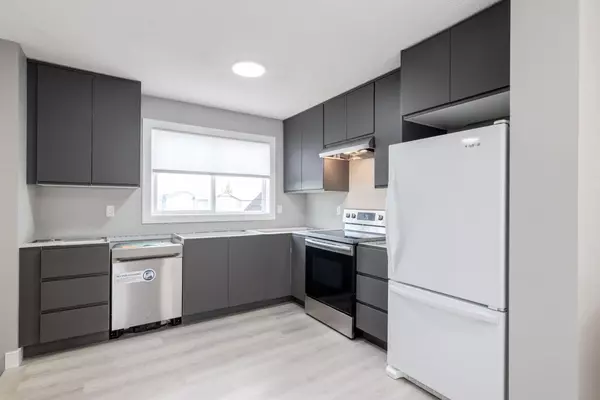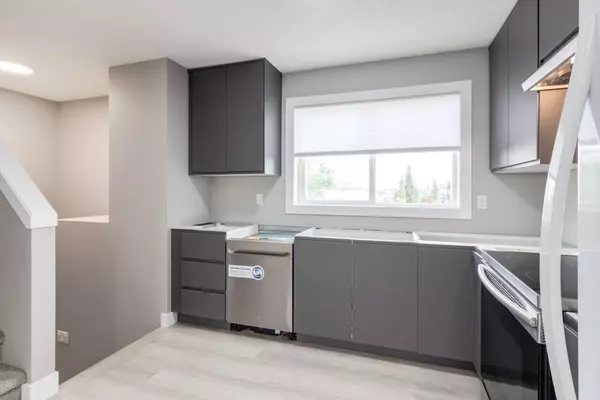$419,900
$419,900
For more information regarding the value of a property, please contact us for a free consultation.
3 Beds
2 Baths
1,166 SqFt
SOLD DATE : 09/26/2024
Key Details
Sold Price $419,900
Property Type Townhouse
Sub Type Row/Townhouse
Listing Status Sold
Purchase Type For Sale
Square Footage 1,166 sqft
Price per Sqft $360
Subdivision Mckenzie Towne
MLS® Listing ID A2165840
Sold Date 09/26/24
Style 2 Storey
Bedrooms 3
Full Baths 1
Half Baths 1
Condo Fees $375
HOA Fees $18/ann
HOA Y/N 1
Originating Board Calgary
Year Built 2000
Annual Tax Amount $2,253
Tax Year 2024
Property Description
Welcome to this newly renovated charming townhouse in a highly desirable neighborhood! Within walking distance to schools, restaurants, and shopping! Enjoy quick access to Deerfoot and Stoney Trail for easy commuting, and take advantage of nearby parks, a water park, ice rink, and walking paths. This property has been renovated top to bottom-main floor boasts a bright and open layout, spacious living area with large west facing window to bring in natural light and not to mention new vinyl floors throughout main. Functional brand new kitchen featuring (soon to be installed) Baffin Bay quartz countertops and a 2 piece main floor powder room to complete the main level. The entire house has been freshly painted, new carpets, doors and lighting, giving it a clean, modern look. Upstairs, you'll find three bedrooms, including a primary bedroom with a spacious walk-in closet and a 4pc bathroom. There's also a loft area perfect for a home office/reading area. The lower level features a built in storage cabinet located on the landing leading to the basement, laundry room with washer/dryer, a utility area and access to an oversized single attached garage. Outside, the private yard is perfect for entertaining or pets (with board approval). Another highlight is its proximity to the green line LRT planned by the City of Calgary, offering even more convenience for future transportation needs. This property is a must see and won't last long!
Location
Province AB
County Calgary
Area Cal Zone Se
Zoning M-2
Direction W
Rooms
Basement Finished, Full
Interior
Interior Features No Smoking Home, Quartz Counters
Heating Forced Air
Cooling None
Flooring Carpet, Vinyl Plank
Appliance Dishwasher, Dryer, Electric Stove, Garage Control(s), Range Hood, Refrigerator, Washer, Window Coverings
Laundry In Basement
Exterior
Parking Features Driveway, Oversized, Single Garage Attached
Garage Spaces 2.0
Garage Description Driveway, Oversized, Single Garage Attached
Fence Fenced
Community Features Golf, Playground, Schools Nearby, Shopping Nearby, Sidewalks, Street Lights
Amenities Available None
Roof Type Asphalt Shingle
Porch Patio
Total Parking Spaces 2
Building
Lot Description Low Maintenance Landscape, Landscaped
Foundation Poured Concrete
Architectural Style 2 Storey
Level or Stories Two
Structure Type Vinyl Siding,Wood Frame
Others
HOA Fee Include Insurance,Parking,Professional Management,Reserve Fund Contributions,Snow Removal
Restrictions Board Approval
Ownership Private
Pets Allowed Restrictions, Yes
Read Less Info
Want to know what your home might be worth? Contact us for a FREE valuation!

Our team is ready to help you sell your home for the highest possible price ASAP
GET MORE INFORMATION
Agent

