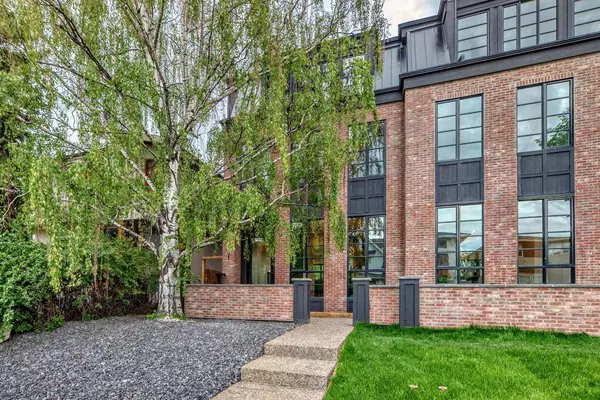$1,765,000
$1,799,000
1.9%For more information regarding the value of a property, please contact us for a free consultation.
5 Beds
5 Baths
3,045 SqFt
SOLD DATE : 09/03/2024
Key Details
Sold Price $1,765,000
Property Type Single Family Home
Sub Type Semi Detached (Half Duplex)
Listing Status Sold
Purchase Type For Sale
Square Footage 3,045 sqft
Price per Sqft $579
Subdivision Altadore
MLS® Listing ID A2140383
Sold Date 09/03/24
Style 3 Storey,Side by Side
Bedrooms 5
Full Baths 4
Half Baths 1
Originating Board Calgary
Year Built 2024
Annual Tax Amount $7,329
Tax Year 2024
Lot Size 3,417 Sqft
Acres 0.08
Property Description
**OPEN HOUSE: Fri, Aug 23rd 1-3pm** Luxury 3-storey home with a rooftop patio by a prominent inner-city Builder. Prime Altadore location gives you quick access to Crowchild & nearby stores. This home features the most modern design selections and plenty of upgrades. You'll notice the curb appeal right away, with upgraded flat painted ceilings on all levels, 8 ft interior doors, Air conditioning included, and wide-plank engineered hardwood on the main AND upper levels. The pristine kitchen boasts premium wood cabinetry up to the ceiling, a textured backsplash, quartz counters, a huge eat-in island, and a premium top-of-the-line JENNAIR stainless steel appliance package included. The open main floor plan with the kitchen, dining, and living areas all in one space makes for an entertainer's dream. The living room features double patio doors that let in tons of extra natural light, creating a bright and inviting atmosphere. A gas fireplace with built-ins adds to the cozy environment. The main floor is completed by a mudroom with built-ins and a powder room. Upstairs, you'll find three bedrooms, a full bathroom, and a laundry room. The primary bedroom is complete with a walk-in closet and a spa-inspired ensuite with a soaker tub, dual vanity, and rainfall shower head. The top-level loft with stunning views from roof-top patio is perfect for entertaining friends and family, a decent-sized living room, wet bar, and a primary bedroom with an ensuite bathroom featuring a soaking tub, walk-in shower, dual vanity, and his and hers walk-in closet. The fully finished basement with In-Floor heaning offers a rec room, separate gym/workout area, wet bar, fourth bedroom, and full bathroom. Outside, an oversized full-width deck and double detached garage complete the exterior of this home. Don't miss the opportunity to experience the epitome of inner-city living in the coveted community of Altadore. Schedule a showing today and make this exquisite residence your new home!
Location
Province AB
County Calgary
Area Cal Zone Cc
Zoning R-C2
Direction N
Rooms
Other Rooms 1
Basement Finished, Full
Interior
Interior Features Built-in Features, Closet Organizers, Double Vanity, High Ceilings, Kitchen Island, No Animal Home, No Smoking Home, Open Floorplan, Pantry, Quartz Counters, See Remarks, Soaking Tub, Walk-In Closet(s), Wet Bar
Heating Forced Air
Cooling None
Flooring Carpet, Hardwood, Tile
Fireplaces Number 1
Fireplaces Type Gas
Appliance Dishwasher, Garage Control(s), Gas Stove, Microwave, Range Hood, Refrigerator, Washer/Dryer
Laundry Upper Level
Exterior
Parking Features Double Garage Attached
Garage Spaces 2.0
Garage Description Double Garage Attached
Fence Fenced
Community Features Park, Playground, Schools Nearby, Shopping Nearby, Sidewalks, Street Lights
Roof Type Asphalt Shingle
Porch Deck
Lot Frontage 28.02
Total Parking Spaces 2
Building
Lot Description Back Lane, Back Yard, Landscaped, Street Lighting, Rectangular Lot
Foundation Poured Concrete
Architectural Style 3 Storey, Side by Side
Level or Stories Three Or More
Structure Type Brick
New Construction 1
Others
Restrictions None Known
Tax ID 91699802
Ownership Private
Read Less Info
Want to know what your home might be worth? Contact us for a FREE valuation!

Our team is ready to help you sell your home for the highest possible price ASAP
GET MORE INFORMATION
Agent






