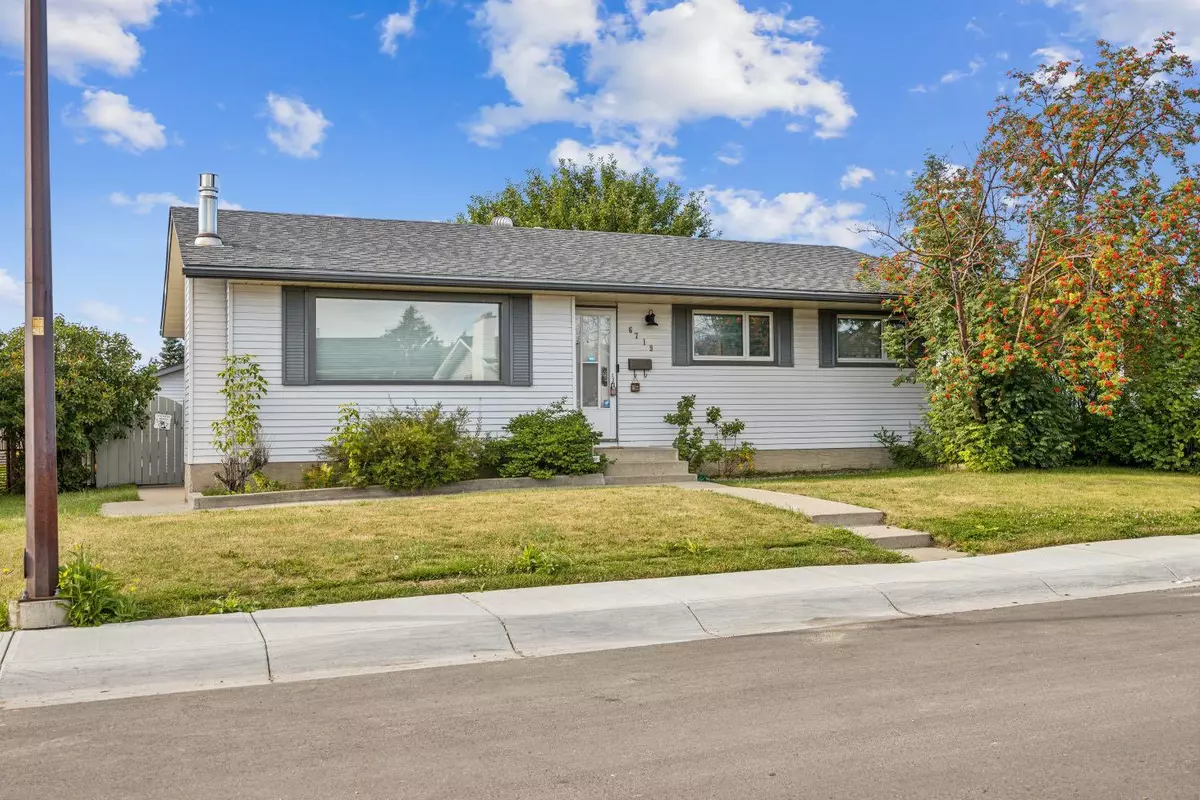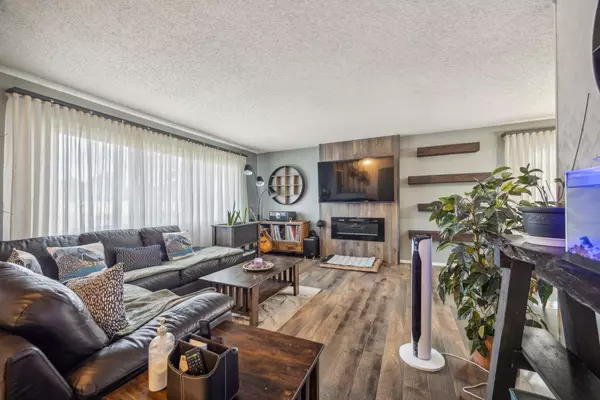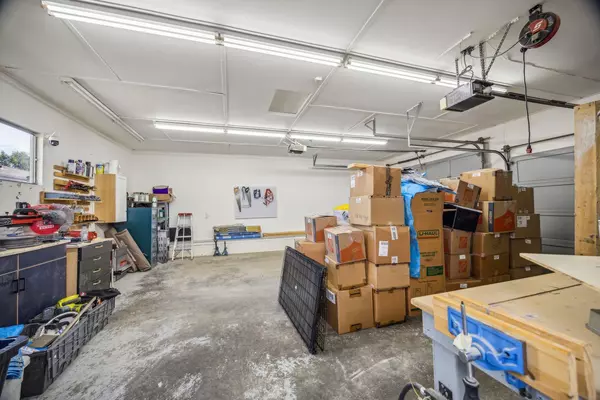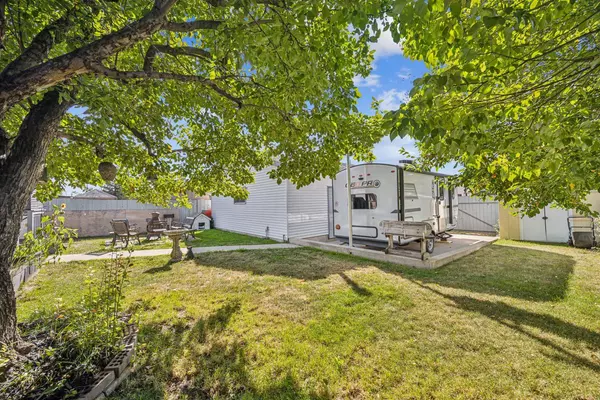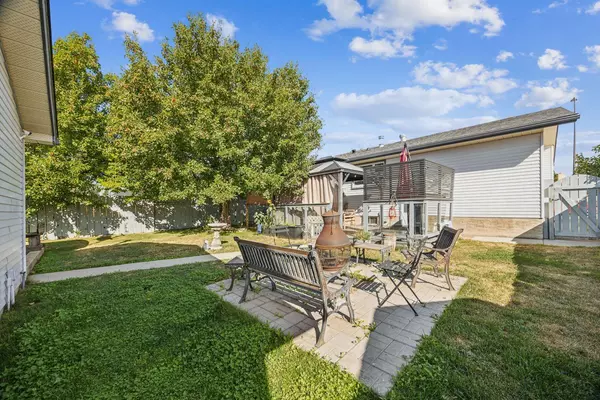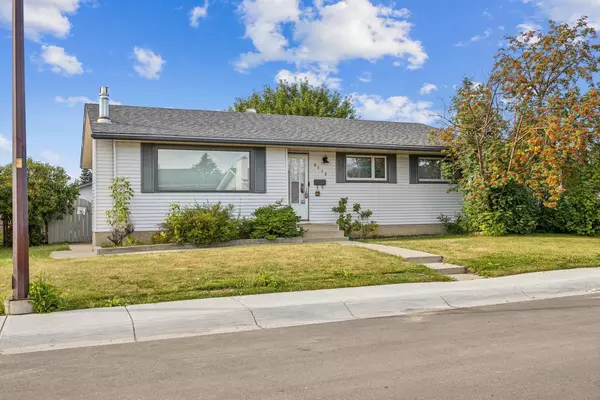$530,200
$518,000
2.4%For more information regarding the value of a property, please contact us for a free consultation.
3 Beds
2 Baths
1,077 SqFt
SOLD DATE : 08/30/2024
Key Details
Sold Price $530,200
Property Type Single Family Home
Sub Type Detached
Listing Status Sold
Purchase Type For Sale
Square Footage 1,077 sqft
Price per Sqft $492
Subdivision Pineridge
MLS® Listing ID A2158879
Sold Date 08/30/24
Style Bungalow
Bedrooms 3
Full Baths 2
Originating Board Calgary
Year Built 1975
Annual Tax Amount $2,941
Tax Year 2024
Lot Size 5,500 Sqft
Acres 0.13
Property Description
Quick possession is possible :-) This charming bungalow offers the perfect blend of potential and character. With a mix of tasteful updates and classic features, it's a canvas ready for your creative touch. The main floor welcomes you with a cozy atmosphere, where some upgrades meet timeless details. Imagine transforming the dated elements into your personal vision, adding your style to make this house truly yours. The main floor offers two bedrooms, which can be switched back to three very easily.
The fully developed basement offers 1 bedroom that does not have an egress window. The lower level offers a separate entrance and opens up a world of possibilities. Whether you're envisioning a suite for extra income, a spacious entertainment area, or a private retreat, this space is ready to be tailored to your needs.
Outside, the large double garage is perfect for your vehicles and projects, while the RV parking ensures there's room for all your adventures. This home is a unique opportunity to create your dream living space in a neighborhood you'll love. Come see the potential that awaits!
Location
Province AB
County Calgary
Area Cal Zone Ne
Zoning R-C1
Direction N
Rooms
Basement Finished, Full
Interior
Interior Features Bar, Pantry, See Remarks, Separate Entrance, Wet Bar
Heating Forced Air
Cooling None
Flooring Carpet, Laminate
Fireplaces Number 1
Fireplaces Type Basement, Gas
Appliance Dishwasher, Electric Stove, Microwave, Refrigerator, Washer/Dryer, Window Coverings
Laundry In Basement
Exterior
Parking Features Double Garage Detached
Garage Spaces 2.0
Garage Description Double Garage Detached
Fence Fenced
Community Features Park, Playground, Schools Nearby, Sidewalks
Roof Type Asphalt
Porch Deck
Lot Frontage 50.04
Total Parking Spaces 4
Building
Lot Description Back Lane, Back Yard, Front Yard, Landscaped
Foundation Poured Concrete
Architectural Style Bungalow
Level or Stories One
Structure Type Wood Frame
Others
Restrictions None Known
Tax ID 91061747
Ownership Private
Read Less Info
Want to know what your home might be worth? Contact us for a FREE valuation!

Our team is ready to help you sell your home for the highest possible price ASAP
GET MORE INFORMATION
Agent

