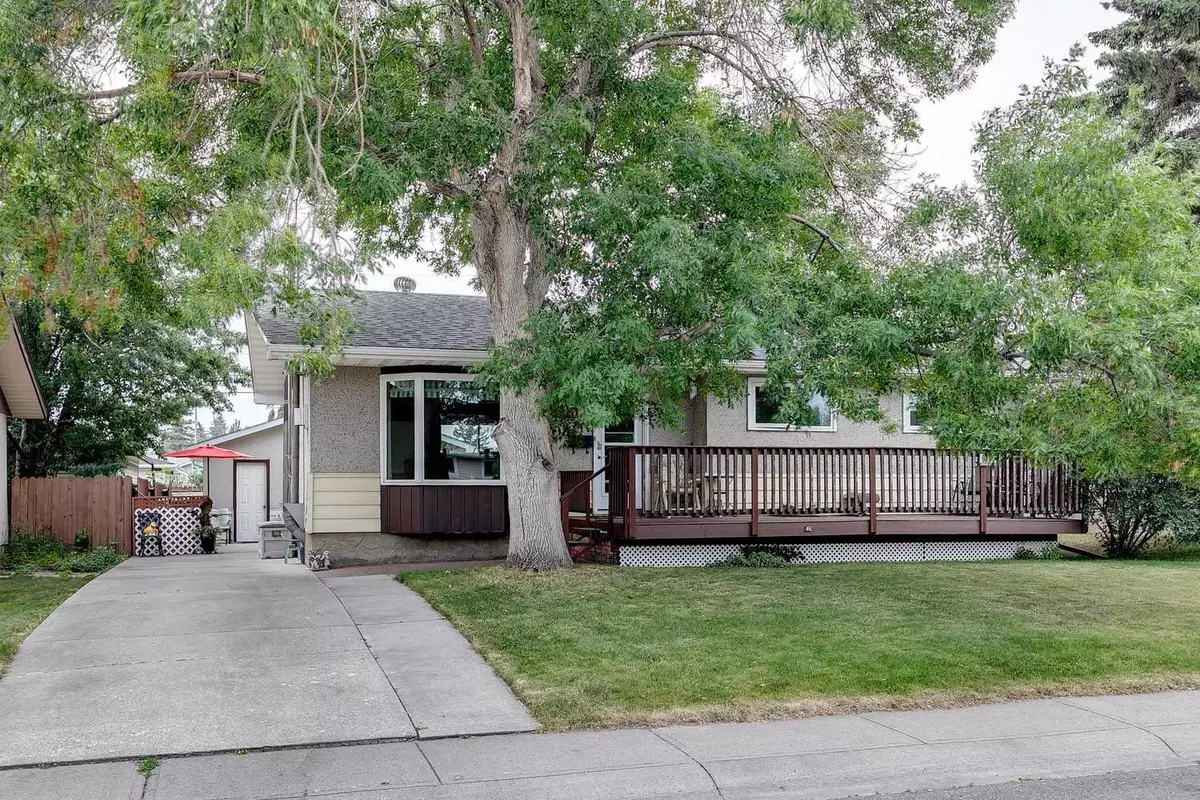$595,000
$599,900
0.8%For more information regarding the value of a property, please contact us for a free consultation.
5 Beds
2 Baths
1,026 SqFt
SOLD DATE : 08/12/2024
Key Details
Sold Price $595,000
Property Type Single Family Home
Sub Type Detached
Listing Status Sold
Purchase Type For Sale
Square Footage 1,026 sqft
Price per Sqft $579
Subdivision Acadia
MLS® Listing ID A2152338
Sold Date 08/12/24
Style Bungalow
Bedrooms 5
Full Baths 2
Originating Board Calgary
Year Built 1963
Annual Tax Amount $3,457
Tax Year 2024
Lot Size 5,500 Sqft
Acres 0.13
Property Description
ATTENTION FIRST TIME HOME BUYERS & INVESTORS! Presenting a wonderful opportunity to own this immaculate family home situated on a 55x100ft south backing lot on a quiet family street in the desirable community of Acadia. Featuring over 1,026 sq.ft of turn-key living space that awaits your personal touches. This is a great opportunity to move in as/is, renovated over time, or flip. Conveniently located within walking distance to 5 Schools, playgrounds, off-leash park, rec complex, tennis centre, and just a short commute to the Farmers Market, Deerfoot Meadows, and downtown. The opportunities are endless and the pride of ownership can be seen throughout this beautifully kept home- nothing like you have ever seen! Additional highlights include: newer roof & windows, furnace (2017), heated oversize garage, RV parking, and a front drive. Be sure to view the 3D VIRTUAL OPEN HOUSE TOUR!
Location
Province AB
County Calgary
Area Cal Zone S
Zoning R-C1
Direction N
Rooms
Basement Finished, Full
Interior
Interior Features Built-in Features, No Smoking Home, Open Floorplan, Separate Entrance, Storage
Heating Forced Air, Natural Gas
Cooling None
Flooring Carpet, Hardwood, Linoleum
Fireplaces Number 2
Fireplaces Type Brick Facing, Family Room, Gas, Living Room, Mantle
Appliance Dishwasher, Dryer, Garage Control(s), Range Hood, Refrigerator, Stove(s), Washer, Window Coverings
Laundry In Basement, Laundry Room
Exterior
Parking Features Double Garage Detached, Heated Garage, Oversized
Garage Spaces 2.0
Garage Description Double Garage Detached, Heated Garage, Oversized
Fence Fenced, Partial
Community Features Playground, Pool, Schools Nearby, Shopping Nearby, Sidewalks, Street Lights, Tennis Court(s), Walking/Bike Paths
Roof Type Asphalt Shingle
Porch Front Porch, Patio
Lot Frontage 54.99
Total Parking Spaces 4
Building
Lot Description Back Lane, Back Yard, Front Yard, Low Maintenance Landscape, Level, Many Trees, Private
Foundation Poured Concrete
Architectural Style Bungalow
Level or Stories One
Structure Type Wood Frame
Others
Restrictions None Known
Tax ID 91558124
Ownership Private
Read Less Info
Want to know what your home might be worth? Contact us for a FREE valuation!

Our team is ready to help you sell your home for the highest possible price ASAP
GET MORE INFORMATION
Agent






