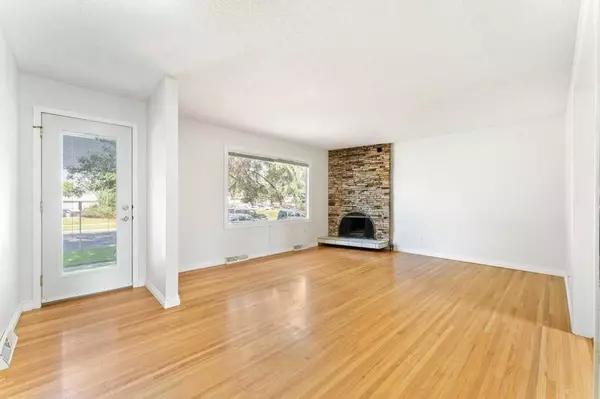$736,000
$659,000
11.7%For more information regarding the value of a property, please contact us for a free consultation.
5 Beds
2 Baths
1,046 SqFt
SOLD DATE : 07/22/2024
Key Details
Sold Price $736,000
Property Type Single Family Home
Sub Type Detached
Listing Status Sold
Purchase Type For Sale
Square Footage 1,046 sqft
Price per Sqft $703
Subdivision Acadia
MLS® Listing ID A2141966
Sold Date 07/22/24
Style Bungalow
Bedrooms 5
Full Baths 2
Originating Board Calgary
Year Built 1961
Annual Tax Amount $3,599
Tax Year 2024
Lot Size 6,598 Sqft
Acres 0.15
Property Description
5-Bedroom Home with Legal Suite in prime location
Discover the perfect blend of comfort and convenience in this well maintained home located at 9107 Fairmount Dr SE. This charming property boasts 5 bedrooms (3 up, 2 down) and 2 full bathrooms, offering ample space for a growing family or investment opportunity.
Main Features:
Bedrooms: 5 (3 on the upper level, 2 on the lower level)
Bathrooms: 2 full bathrooms Laundry: separate (one up, one down)
Backyard: Large west-facing backyard perfect for sunsets and family gatherings
Garage: Oversized (~24x26') detached garage, providing plenty of room for vehicles and storage, your hobbies, shop, toys
Separate Entry: Convenient separate back entry for the LEGAL suite, ideal for rental income or multi-generational living
Backyard: Interlocking pavers patio in the back, adds to the appeal of the backyard, as well as apple trees, perennials etc. perfect quiet yard for entertaining or relaxing
Fresh Paint: Recently painted interiors give the home a fresh, modern look
Walkability: Situated within walking distance to various amenities, making daily errands a breeze
Transportation: Close to bus routes, ensuring easy access to public transportation
Community: Located in a family-friendly neighborhood with schools, parks, and shopping nearby
Don't miss the opportunity to own this exceptional property with a legal suite in a highly desirable location. Perfect for families, investors, or anyone looking to enjoy the vibrant community of Acadia.
Location
Province AB
County Calgary
Area Cal Zone S
Zoning R-C1
Direction E
Rooms
Basement Separate/Exterior Entry, Finished, Full, Suite
Interior
Interior Features Separate Entrance
Heating Forced Air, Natural Gas
Cooling None
Flooring Hardwood, Tile
Fireplaces Number 1
Fireplaces Type Living Room, Mixed, Stone
Appliance Dishwasher, Electric Stove, Garage Control(s), Refrigerator, See Remarks, Stove(s), Washer/Dryer, Washer/Dryer Stacked
Laundry In Basement, In Hall, Laundry Room, Lower Level, Main Level
Exterior
Parking Features Alley Access, Double Garage Detached, Garage Faces Rear, Oversized
Garage Spaces 2.0
Garage Description Alley Access, Double Garage Detached, Garage Faces Rear, Oversized
Fence Fenced
Community Features Schools Nearby
Roof Type Asphalt,Asphalt Shingle
Porch Deck
Lot Frontage 54.99
Exposure E
Total Parking Spaces 4
Building
Lot Description Back Yard
Foundation Poured Concrete
Architectural Style Bungalow
Level or Stories One
Structure Type Stucco,Wood Frame,Wood Siding
Others
Restrictions None Known
Tax ID 91234491
Ownership Private
Read Less Info
Want to know what your home might be worth? Contact us for a FREE valuation!

Our team is ready to help you sell your home for the highest possible price ASAP
GET MORE INFORMATION
Agent






