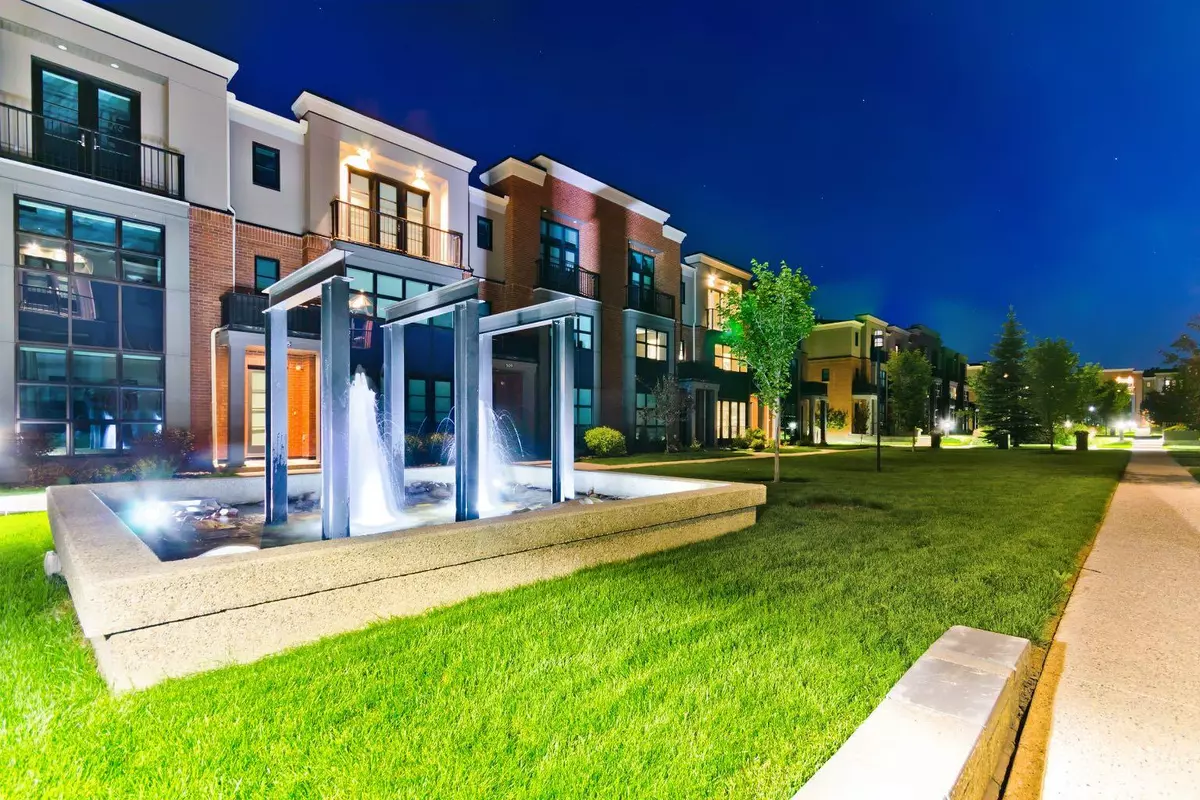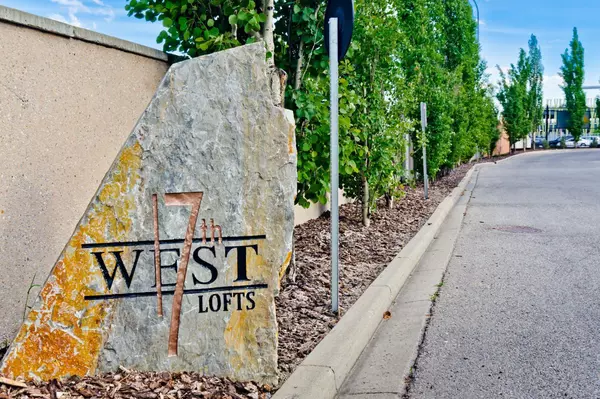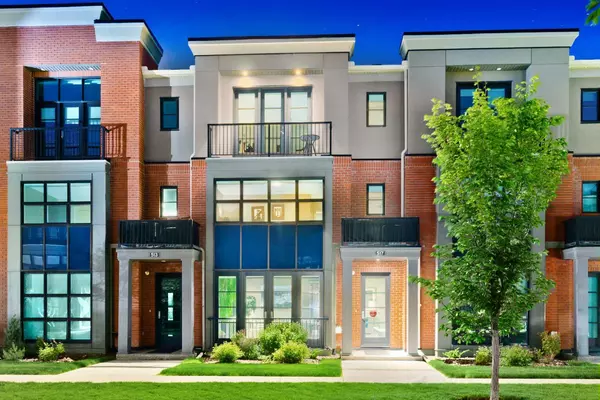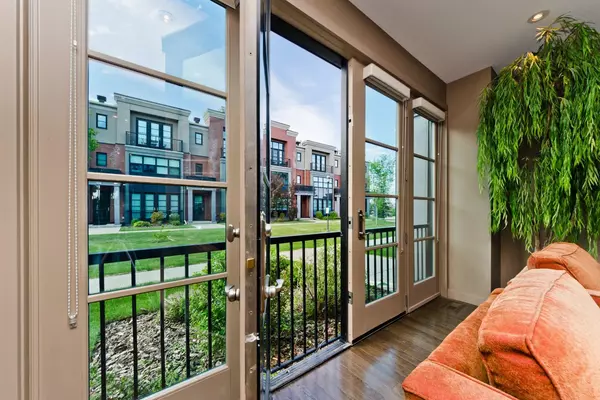$839,000
$849,000
1.2%For more information regarding the value of a property, please contact us for a free consultation.
3 Beds
4 Baths
3,076 SqFt
SOLD DATE : 07/17/2024
Key Details
Sold Price $839,000
Property Type Townhouse
Sub Type Row/Townhouse
Listing Status Sold
Purchase Type For Sale
Square Footage 3,076 sqft
Price per Sqft $272
Subdivision Aspen Woods
MLS® Listing ID A2139794
Sold Date 07/17/24
Style 3 Storey
Bedrooms 3
Full Baths 3
Half Baths 1
Condo Fees $925
Originating Board Calgary
Year Built 2006
Annual Tax Amount $5,380
Tax Year 2024
Property Description
A World Class Loft with Private Elevator! This stunning residence at West 17 has been exquisitely designed, situated North Facing with Mountain Views and fronting a private courtyard setting in Aspen Meadows Hill. Offering miles of entertainment patios on three different levels, this spectacular inner courtyard with water feature shines for it's intimate lounge areas and views. This handsome residence offers an elegant modern and casual layout with a warm ambience providing the ultimate inner city living. A simplistic plan of living enhanced with the chef's kitchen on the main is clearly one of the best floorplans in the complex. The walls of glass, red brick exterior, stucco, complete this property offering exterior camera security and custom built-in cabinetry and millwork throughout. Enter the main floor through a signature-designed front door to a gleaming gracious foyer, large living area with signature fireplace , french doors that open to views of the courtyard, and formal dining area with custom kitchen built ins, centre island, wolf gas range, stainless appliances, breakfast bar and separate family room. All main floor principal rooms open out to a covered BBQ balcony for entertaining. Beautifully appointed, the upper level offers 3 full bedrooms 2 Ensuited, plus one 3pc guest bath, including a sensational primary bedroom with an ensuite with two vanities, separate shower, and a lounge area - opening out to a private sundrenched upper terrace with Mountain Views. The top upper level offers a state-of-the-art home theatre room, or games room, den and a full size wet bar. The Private Elevator built in just for luxury living conveniance rises from the heated double garage Mud Room area to the Top Floor living space! Quite unique and breathtaking in a fabulous location walking distance to the C-Train for easy access to Downtown Calgary!
Location
Province AB
County Calgary
Area Cal Zone W
Zoning DC (pre 1P2007)
Direction N
Rooms
Other Rooms 1
Basement Partial, Unfinished
Interior
Interior Features Bar, Bookcases, Built-in Features, Elevator, Granite Counters, Kitchen Island, No Animal Home, No Smoking Home, Storage, Walk-In Closet(s), Wet Bar
Heating Forced Air, Natural Gas
Cooling Central Air
Flooring Carpet, Hardwood, Tile
Fireplaces Number 1
Fireplaces Type Decorative, Electric, Living Room
Appliance Bar Fridge, Built-In Refrigerator, Central Air Conditioner, Dishwasher, Garage Control(s), Gas Range, Humidifier, Microwave, Washer/Dryer, Window Coverings
Laundry Sink, Upper Level
Exterior
Parking Features Double Garage Attached, Garage Door Opener, Garage Faces Rear, Heated Garage, Insulated
Garage Spaces 2.0
Garage Description Double Garage Attached, Garage Door Opener, Garage Faces Rear, Heated Garage, Insulated
Fence None
Community Features Other, Schools Nearby, Shopping Nearby, Sidewalks, Street Lights
Amenities Available Other, Snow Removal, Trash, Visitor Parking
Roof Type Asphalt Shingle
Accessibility Accessible Elevator Installed
Porch Balcony(s)
Total Parking Spaces 2
Building
Lot Description Few Trees, Lawn, Landscaped, Street Lighting, Yard Lights, Views, Waterfall
Foundation Poured Concrete
Architectural Style 3 Storey
Level or Stories Three Or More
Structure Type Brick,Wood Frame
Others
HOA Fee Include Amenities of HOA/Condo,Common Area Maintenance,Insurance,Maintenance Grounds,Parking,Professional Management,Reserve Fund Contributions,Snow Removal
Restrictions Easement Registered On Title,Pet Restrictions or Board approval Required,Pets Allowed,Utility Right Of Way
Ownership Private
Pets Allowed Restrictions, Yes
Read Less Info
Want to know what your home might be worth? Contact us for a FREE valuation!

Our team is ready to help you sell your home for the highest possible price ASAP
GET MORE INFORMATION
Agent






