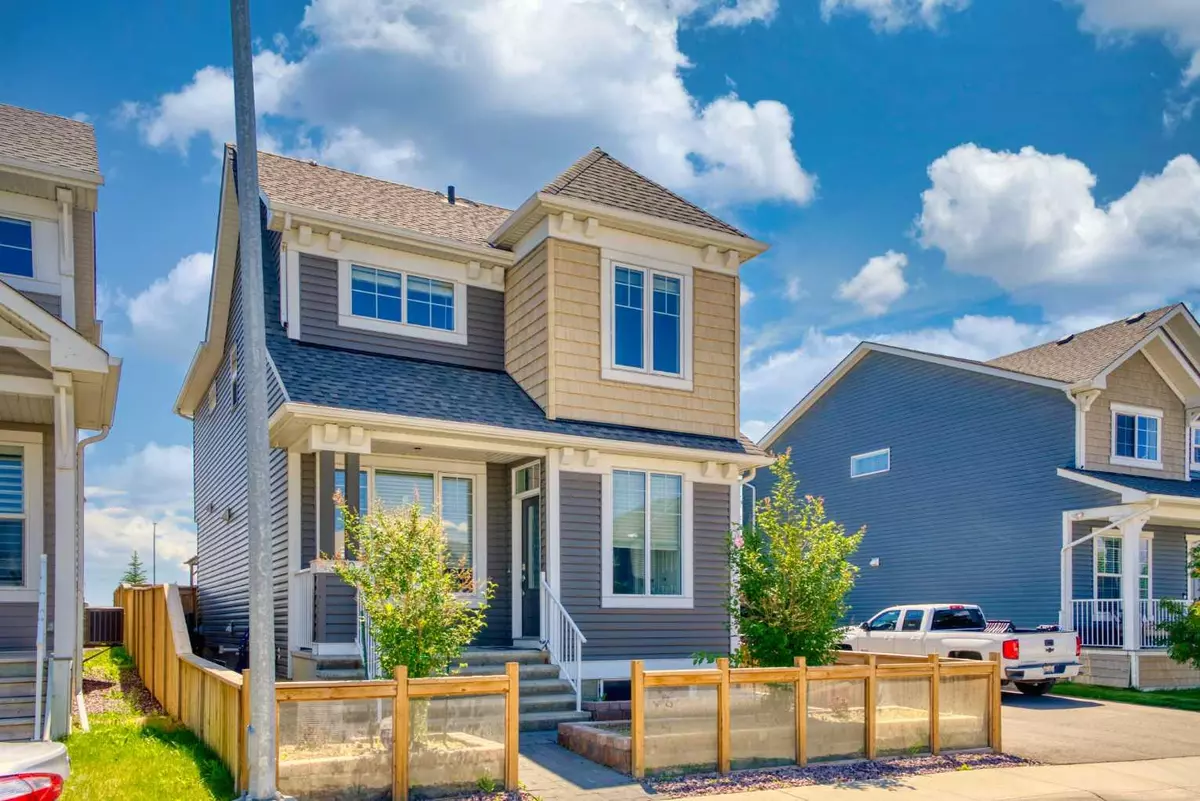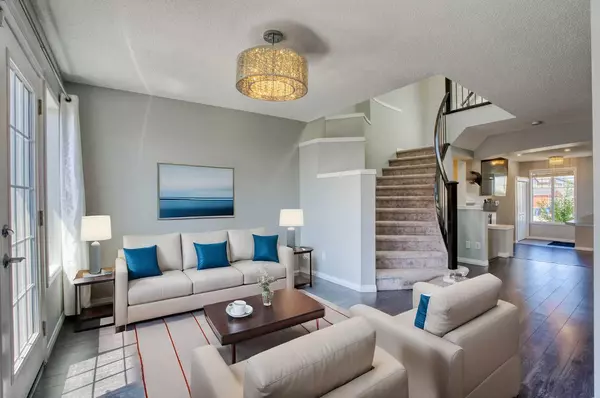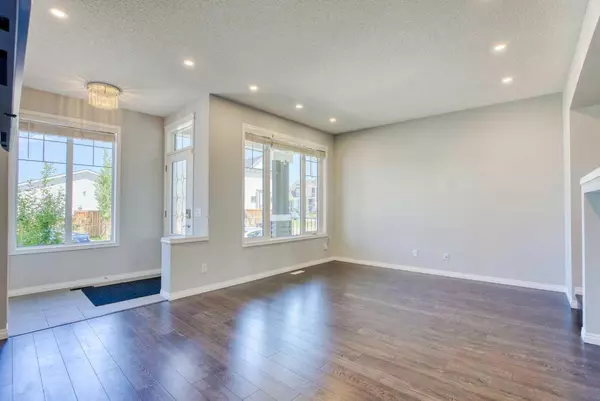$675,000
$649,800
3.9%For more information regarding the value of a property, please contact us for a free consultation.
3 Beds
3 Baths
1,625 SqFt
SOLD DATE : 07/11/2024
Key Details
Sold Price $675,000
Property Type Single Family Home
Sub Type Detached
Listing Status Sold
Purchase Type For Sale
Square Footage 1,625 sqft
Price per Sqft $415
Subdivision Auburn Bay
MLS® Listing ID A2146340
Sold Date 07/11/24
Style 2 Storey
Bedrooms 3
Full Baths 2
Half Baths 1
HOA Fees $39/ann
HOA Y/N 1
Originating Board Calgary
Year Built 2013
Annual Tax Amount $3,382
Tax Year 2024
Lot Size 3,046 Sqft
Acres 0.07
Property Description
Imagine LAKE LIVING in an AIR CONDITIONED home on a CORNER LOT with UNOBSTRUCTED VIEWS of south Calgary and WALKING DISTANCE to a K-5 School. | GORGEOUS LAYOUT | MASSIVE DECK | GREAT CORNER LOT| 2 LAUNDRY ROOMS | OPEN FLOOR PLAN | ELEGANT CURVED STAIRCASE | 4 TOTAL BEDROOMS | 3.5 BATH | FINISHED BASEMENT | WET BAR | 5 MINUTE DRIVE TO THE LAKE | Modern, beautifully designed and extensively upgraded home. Outstandingly located just a 5 minute drive to the lake and within walking distance to Bayside School. Siding onto a paved alleyway access with no back neighbours, a sunny south-facing backyard and both front and back are professionally Xeriscaped for a low-maintenance retreat. Inside is a welcoming sanctuary for any busy family high-end upgrades and a stylish design that includes central air conditioning, durable laminate floors, quartz countertops throughout, soft-close cabinetry throughout and a built-in central vacuum system. A focal fireplace promotes relaxation in the living room while oversized windows stream in natural light and extra pot lights illuminate the evenings. The chef of the household will appreciate the mix of style with function in the stunning kitchen featuring quartz countertops, stainless steel appliances including a gas stove, full-height cabinets and a large island with casual seating. An entire back wall of glass frames backyard views and creates a bright and airy place to gather and entertain in the dining room. Glass French doors lead to the rear deck encouraging a seamless indoor/outdoor lifestyle. Ascend the elegant curved staircase to the upper level where a skylight ensures plenty of natural light. The primary bedroom is a relaxing oasis complete with a large walk-in closet and a luxurious ensuite boasting dual sinks, a separate shower and a deep soaker tub for a soothing dip after a long day. Both additional bedrooms are spacious and bright with easy access to the main bathroom. Laundry is also conveniently on this level, no need to haul loads up and down the stairs! Convene in the rec room in the finished basement for movies, games or entertaining guests, then refill drinks and snacks at the wet bar. A 4th bedroom and another full bathroom easily accommodate guests or extended family members. The tranquil backyard has something for everyone south exposure for sun worshipers, a pergola for shade dwellers, a full-width deck with a gas line for casual barbeques and a large patio area for the kids to play. Ample off-street parking with loads of potential for a future garage. This family-friendly lakeside community has it all including year-round activities at the lake, an extensive pathway system, numerous parks and green spaces, an off-leash dog park and a ton of amenities comprising of everything from groceries to restaurants and more! Mere minutes away are Fish Creek Park, the Seton YMCA (the largest in the world!) and South Health Campus.
Location
Province AB
County Calgary
Area Cal Zone Se
Zoning R-1N
Direction N
Rooms
Other Rooms 1
Basement Finished, Full
Interior
Interior Features Breakfast Bar, Central Vacuum, Double Vanity, Kitchen Island, Open Floorplan, Quartz Counters, Recessed Lighting, Skylight(s), Soaking Tub, Storage, Walk-In Closet(s)
Heating Forced Air, Natural Gas
Cooling Central Air
Flooring Carpet, Laminate, Tile
Fireplaces Number 1
Fireplaces Type Gas, Living Room
Appliance Dishwasher, Dryer, Gas Stove, Microwave Hood Fan, Refrigerator, Washer, Window Coverings
Laundry Upper Level
Exterior
Parking Features Off Street, Parking Pad, Paved
Garage Description Off Street, Parking Pad, Paved
Fence Fenced
Community Features Clubhouse, Fishing, Lake, Park, Playground, Schools Nearby, Shopping Nearby, Tennis Court(s), Walking/Bike Paths
Amenities Available Beach Access, Boating, Clubhouse, Dog Park, Park, Picnic Area, Playground, Recreation Facilities
Roof Type Asphalt Shingle
Porch Deck, Patio, Pergola
Lot Frontage 27.72
Total Parking Spaces 2
Building
Lot Description Back Lane, Back Yard, Low Maintenance Landscape, No Neighbours Behind, Landscaped, Paved
Foundation Poured Concrete
Architectural Style 2 Storey
Level or Stories Two
Structure Type Vinyl Siding,Wood Frame
Others
Restrictions Restrictive Covenant
Tax ID 91379610
Ownership Private
Read Less Info
Want to know what your home might be worth? Contact us for a FREE valuation!

Our team is ready to help you sell your home for the highest possible price ASAP
GET MORE INFORMATION
Agent






