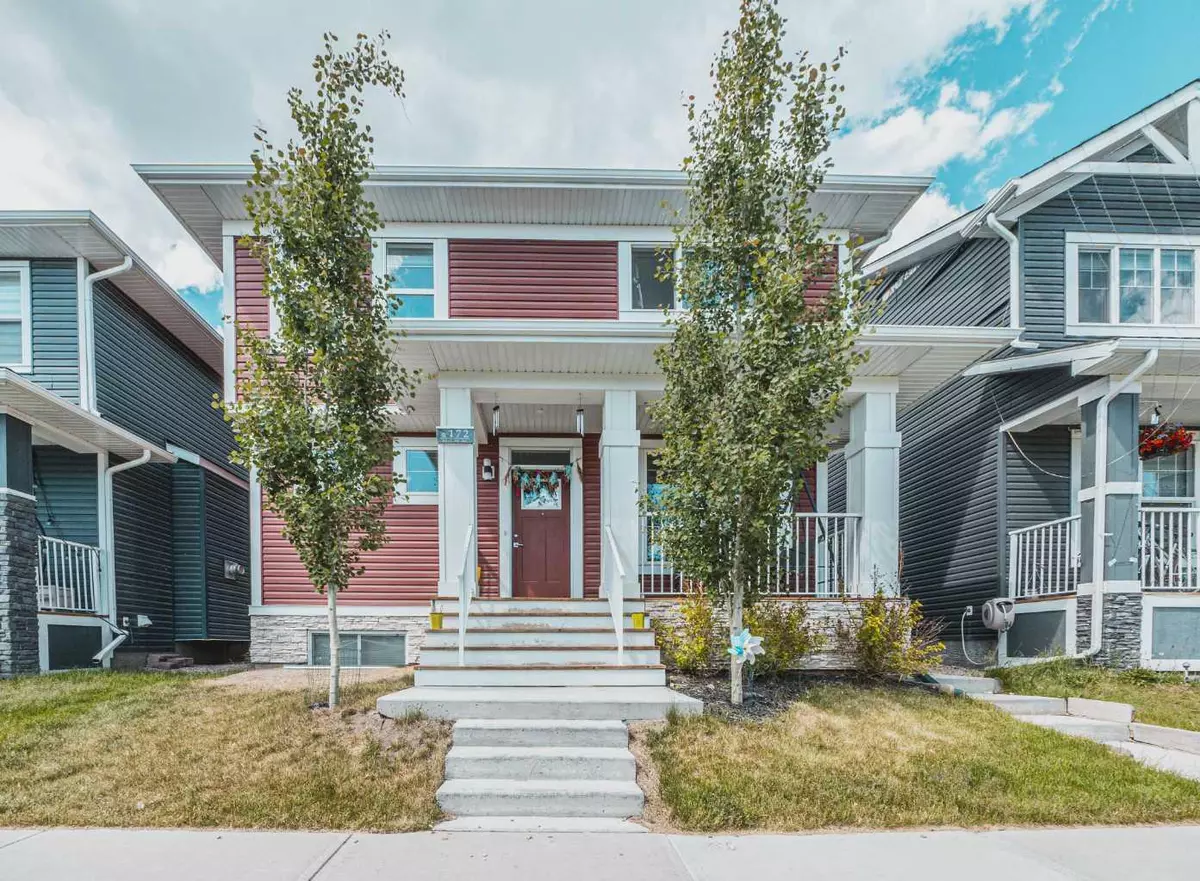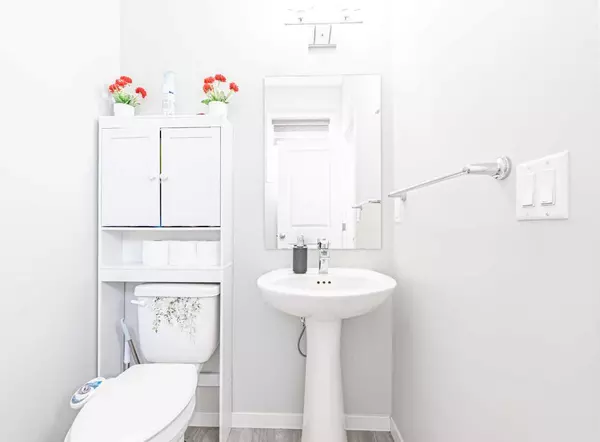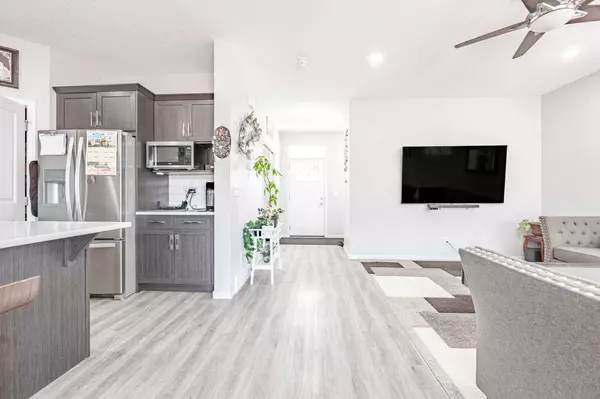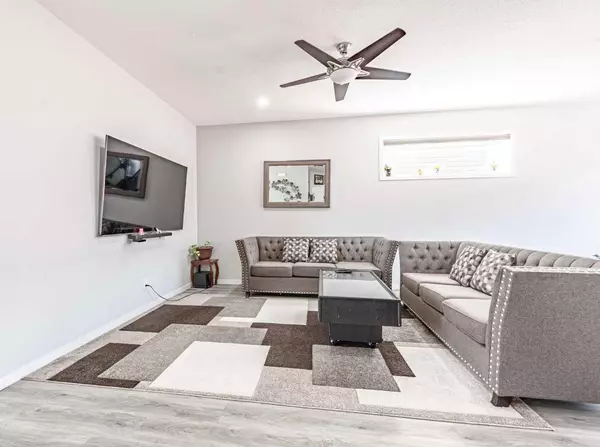$740,000
$734,999
0.7%For more information regarding the value of a property, please contact us for a free consultation.
5 Beds
4 Baths
1,964 SqFt
SOLD DATE : 07/09/2024
Key Details
Sold Price $740,000
Property Type Single Family Home
Sub Type Detached
Listing Status Sold
Purchase Type For Sale
Square Footage 1,964 sqft
Price per Sqft $376
Subdivision Redstone
MLS® Listing ID A2145541
Sold Date 07/09/24
Style 2 Storey
Bedrooms 5
Full Baths 3
Half Baths 1
Originating Board Calgary
Year Built 2020
Annual Tax Amount $4,404
Tax Year 2024
Lot Size 3,356 Sqft
Acres 0.08
Property Description
**We will be hosting open houses on July 6 and 7 from 1:00 PM to 4:00 PM. All offers will be reviewed on Monday, July 8 at 5:00 PM**AC UNIT**Finished Basement**Separate entrance**Main floor Room**Oversized Garage**Back Alley Access**Welcome to this stunning detached home in Redstone NE, Calgary, built by Trico Homes. Featuring 6 spacious bedrooms and 3.5 bathrooms, this property is perfect for large families or investors. The main floor boasts a convenient bedroom, while the upper level includes 3 bedrooms and a bonus room. The fully finished basement offers 2 additional bedrooms, a kitchen, bathroom, and living room, with a separate side entrance – ideal for rental income or extended family. The home is packed with upgrades, including quartz countertops throughout, a kitchen island, a gas stove, and upgraded railing. Enjoy the low-maintenance backyard with its concrete finish, perfect for entertaining. Additional features include an AC unit and an oversized double detached garage at the back, with alley access. Currently, the basement is rented, providing a great investment opportunity. Do not miss out on this upgraded gem in a prime location! Book your showing today!
Location
Province AB
County Calgary
Area Cal Zone Ne
Zoning R-1N
Direction S
Rooms
Other Rooms 1
Basement Separate/Exterior Entry, Finished, Full
Interior
Interior Features High Ceilings, Kitchen Island, Open Floorplan, Pantry, Quartz Counters, Separate Entrance, Walk-In Closet(s)
Heating Forced Air, Natural Gas
Cooling Central Air, Sep. HVAC Units
Flooring Carpet, Vinyl
Appliance Dishwasher, Gas Stove, Microwave, Range Hood, Refrigerator, Washer/Dryer, Window Coverings
Laundry Laundry Room, Upper Level
Exterior
Parking Features Double Garage Detached, Garage Door Opener, Rear Drive
Garage Spaces 2.0
Garage Description Double Garage Detached, Garage Door Opener, Rear Drive
Fence Fenced
Community Features Park, Playground, Schools Nearby, Shopping Nearby, Sidewalks
Roof Type Asphalt Shingle
Porch Front Porch
Lot Frontage 35.99
Total Parking Spaces 2
Building
Lot Description Back Lane, Low Maintenance Landscape
Foundation Poured Concrete
Architectural Style 2 Storey
Level or Stories Two
Structure Type Vinyl Siding,Wood Frame
Others
Restrictions None Known
Tax ID 91724102
Ownership Joint Venture
Read Less Info
Want to know what your home might be worth? Contact us for a FREE valuation!

Our team is ready to help you sell your home for the highest possible price ASAP
GET MORE INFORMATION
Agent






