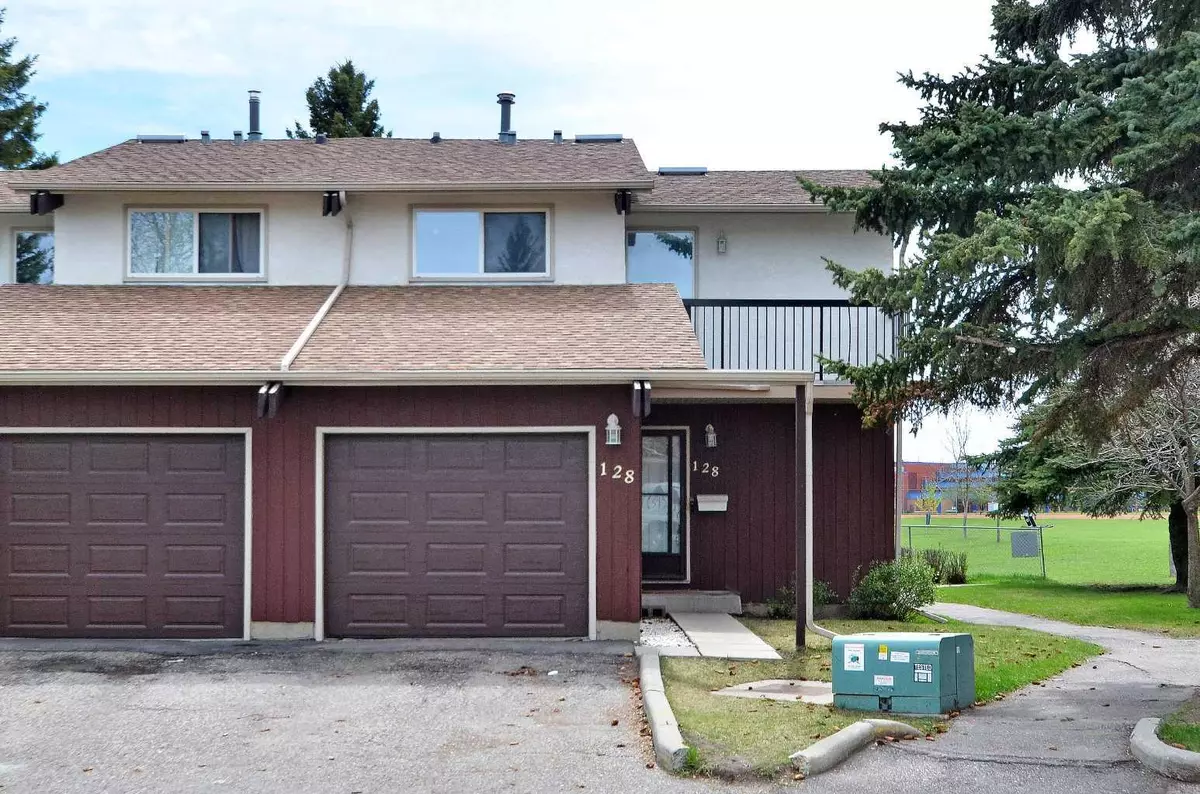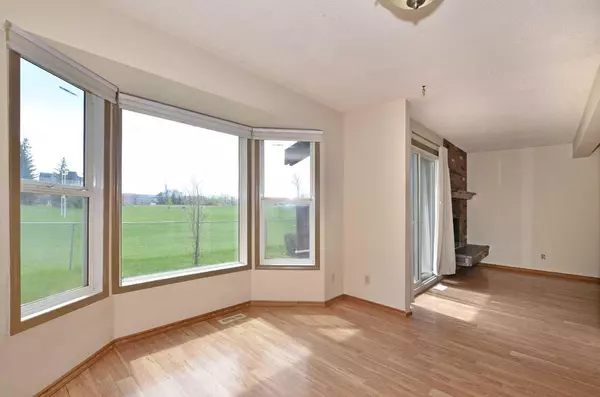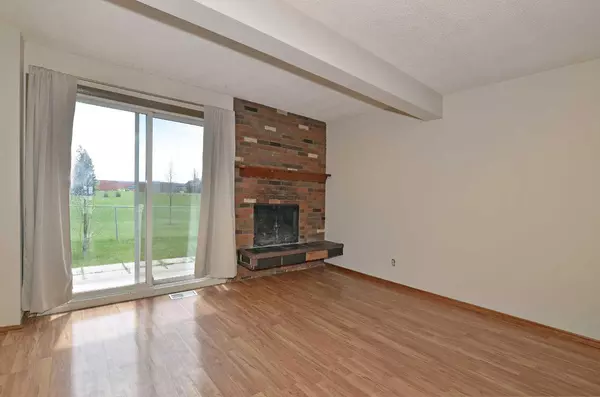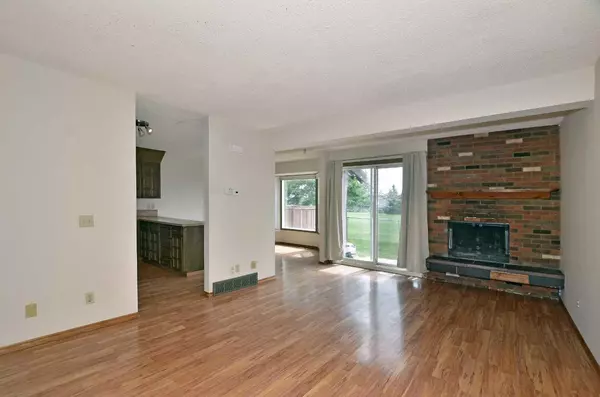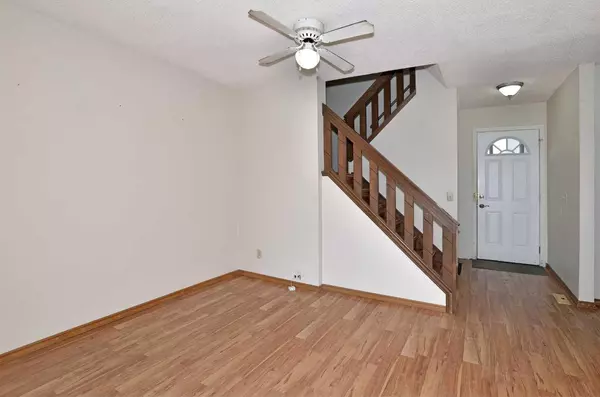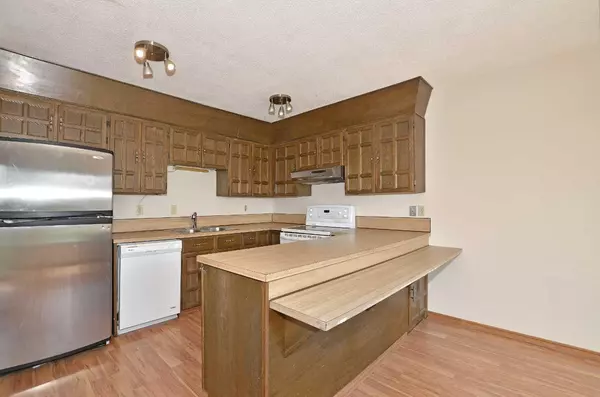$355,000
$364,900
2.7%For more information regarding the value of a property, please contact us for a free consultation.
3 Beds
3 Baths
1,202 SqFt
SOLD DATE : 06/07/2024
Key Details
Sold Price $355,000
Property Type Townhouse
Sub Type Row/Townhouse
Listing Status Sold
Purchase Type For Sale
Square Footage 1,202 sqft
Price per Sqft $295
Subdivision Pineridge
MLS® Listing ID A2131074
Sold Date 06/07/24
Style 2 Storey
Bedrooms 3
Full Baths 1
Half Baths 2
Condo Fees $499
Originating Board Calgary
Year Built 1976
Annual Tax Amount $1,572
Tax Year 2024
Property Description
This beautiful End unit 2 story townhouse in the highly sought-after Pineridge neighborhood presents an ideal opportunity for both first-time homebuyers and savvy investors. Featuring a large master bedroom with a convenient 2-piece ensuite and sunny balcony, this home offers ample space for a growing family. Two additional bedrooms with large windows and a well-appointed 4-piece main washroom complete the upper level. The main floor impresses with a spacious family room anchored by a wood-burning fireplace, while the kitchen boasts plenty of cabinet space, an eating bar, and a sunlit cozy nook with a bay window. Additional perks include a single-car garage, a 2-piece washroom on the main floor, and a serene private backyard backing onto green space, perfect for hosting barbecues or gatherings with loved ones. With its convenient proximity to a high school, playgrounds, parks, a recreation center, public transportation and shopping, this townhouse promises a comfortable and well-connected lifestyle for its fortunate residents. Call Today!
Location
Province AB
County Calgary
Area Cal Zone Ne
Zoning MC-1 D100
Direction N
Rooms
Other Rooms 1
Basement Full, Unfinished
Interior
Interior Features No Animal Home, No Smoking Home
Heating Forced Air, Natural Gas
Cooling None
Flooring Laminate
Fireplaces Number 1
Fireplaces Type Family Room, Mantle, Wood Burning
Appliance Dishwasher, Dryer, Electric Stove, Garage Control(s), Refrigerator, Washer, Window Coverings
Laundry In Basement
Exterior
Parking Features Concrete Driveway, Single Garage Attached
Garage Spaces 1.0
Garage Description Concrete Driveway, Single Garage Attached
Fence Fenced
Community Features Playground, Schools Nearby, Shopping Nearby, Walking/Bike Paths
Amenities Available Visitor Parking
Roof Type Asphalt Shingle
Porch Balcony(s)
Exposure N
Total Parking Spaces 2
Building
Lot Description Backs on to Park/Green Space, Low Maintenance Landscape
Foundation Poured Concrete
Architectural Style 2 Storey
Level or Stories Two
Structure Type Stucco,Wood Frame
Others
HOA Fee Include Amenities of HOA/Condo,Professional Management
Restrictions Board Approval
Tax ID 82972890
Ownership Private
Pets Allowed Yes
Read Less Info
Want to know what your home might be worth? Contact us for a FREE valuation!

Our team is ready to help you sell your home for the highest possible price ASAP
GET MORE INFORMATION
Agent

