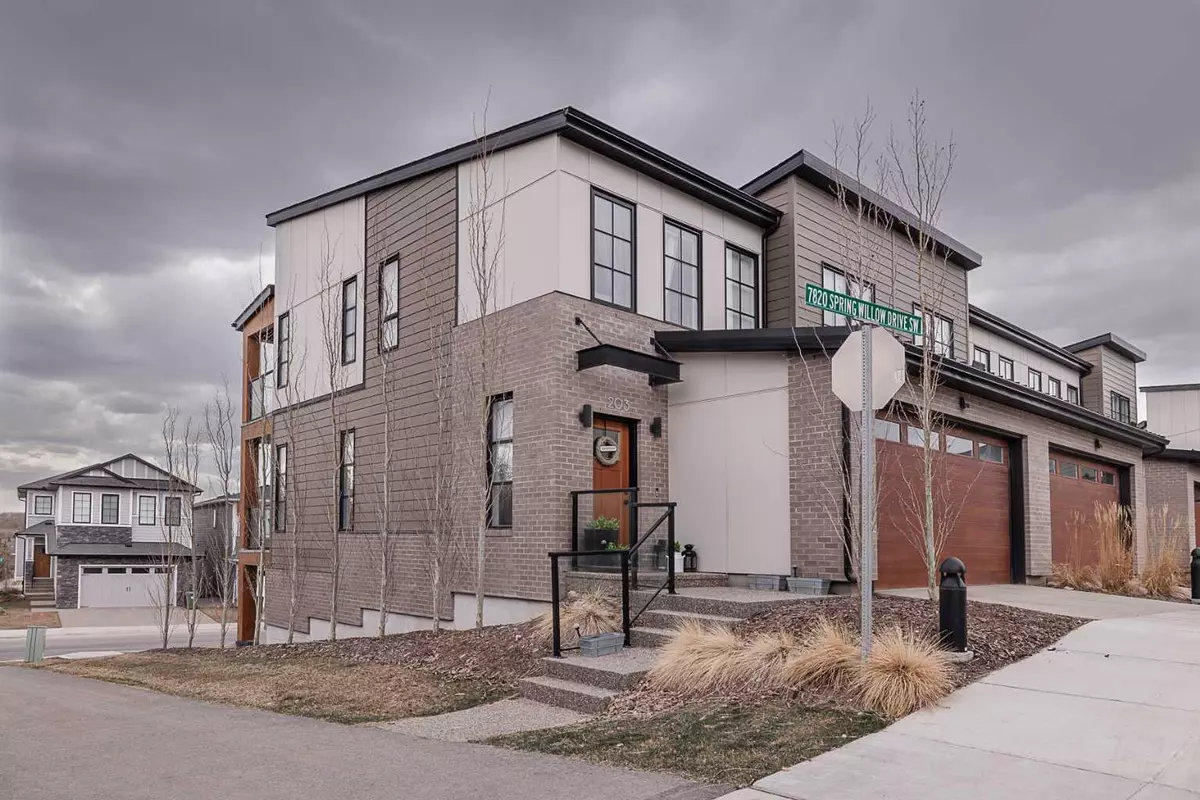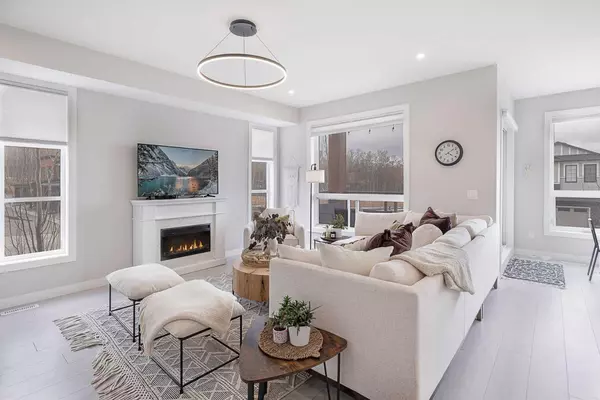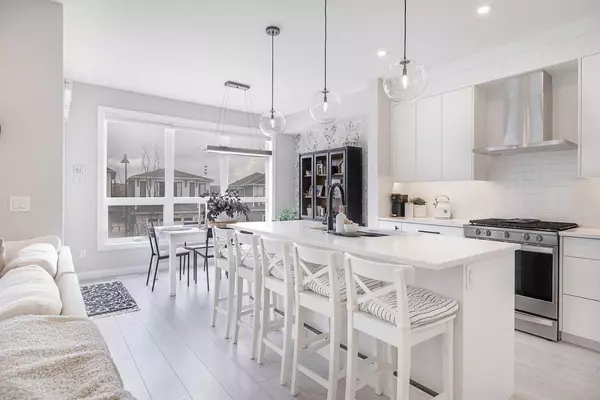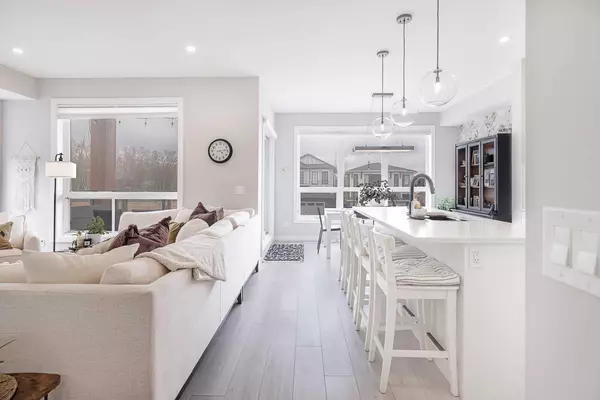$888,000
$908,000
2.2%For more information regarding the value of a property, please contact us for a free consultation.
4 Beds
4 Baths
1,653 SqFt
SOLD DATE : 05/29/2024
Key Details
Sold Price $888,000
Property Type Townhouse
Sub Type Row/Townhouse
Listing Status Sold
Purchase Type For Sale
Square Footage 1,653 sqft
Price per Sqft $537
Subdivision Springbank Hill
MLS® Listing ID A2135012
Sold Date 05/29/24
Style 2 Storey
Bedrooms 4
Full Baths 3
Half Baths 1
Condo Fees $359
Originating Board Calgary
Year Built 2020
Annual Tax Amount $4,859
Tax Year 2023
Property Description
Welcome to this sunny and stunning end unit townhouse that boasts over 2300 sq ft and an open design layout flooded with natural light and a partial mountain view due to the expansive west-facing windows.
This home offers upgrades galore to enjoy the finer things with metal railings, a sleek gas range, quartz countertops, custom paneled built-in fridge, garage heating, and central air conditioning. The main floor unfolds with a captivating open layout, inviting you to experience the epitome of modern living. The kitchen is both functional and stylish, making meal preparation a delight.
Discover three spacious bedrooms upstairs, each with its own walk-in closet. Luxurious touches include vaulted ceilings which add an airy feel, while the gorgeous ensuite features a drop-in tub, LED backlit mirrors and a fully tiled shower. Also enjoy a conveniently located upstairs laundry room.
The walkout basement offers a full bathroom, a generous bedroom, and a bright living area—perfect for guests or as a cozy retreat.
With 3 west-facing decks and a green space, this townhouse offers both indoor luxury and outdoor tranquility in a quiet part of one of the best neighbourhoods Calgary has to offer. Don't miss your chance to call this gem home!
Location
Province AB
County Calgary
Area Cal Zone W
Zoning M-G
Direction E
Rooms
Other Rooms 1
Basement Full, Walk-Out To Grade
Interior
Interior Features Breakfast Bar, Closet Organizers, Double Vanity, High Ceilings, Open Floorplan, Pantry, Quartz Counters, Soaking Tub, Storage
Heating Forced Air, Natural Gas
Cooling Central Air
Flooring Carpet, Hardwood, Tile
Fireplaces Number 1
Fireplaces Type Gas
Appliance Built-In Refrigerator, Dishwasher, Garage Control(s), Gas Stove, Microwave, Range Hood, Washer/Dryer, Window Coverings
Laundry Upper Level
Exterior
Parking Features Double Garage Attached
Garage Spaces 2.0
Garage Description Double Garage Attached
Fence None
Community Features Park, Playground, Schools Nearby, Shopping Nearby, Sidewalks, Street Lights, Walking/Bike Paths
Amenities Available None
Roof Type Asphalt Shingle
Porch Balcony(s)
Total Parking Spaces 2
Building
Lot Description City Lot, Low Maintenance Landscape
Foundation Poured Concrete
Architectural Style 2 Storey
Level or Stories Two
Structure Type Brick,Stucco
Others
HOA Fee Include Amenities of HOA/Condo,Common Area Maintenance,Insurance,Maintenance Grounds,Professional Management,Reserve Fund Contributions,Snow Removal
Restrictions Utility Right Of Way
Tax ID 82921215
Ownership Private
Pets Allowed Yes
Read Less Info
Want to know what your home might be worth? Contact us for a FREE valuation!

Our team is ready to help you sell your home for the highest possible price ASAP
GET MORE INFORMATION
Agent






