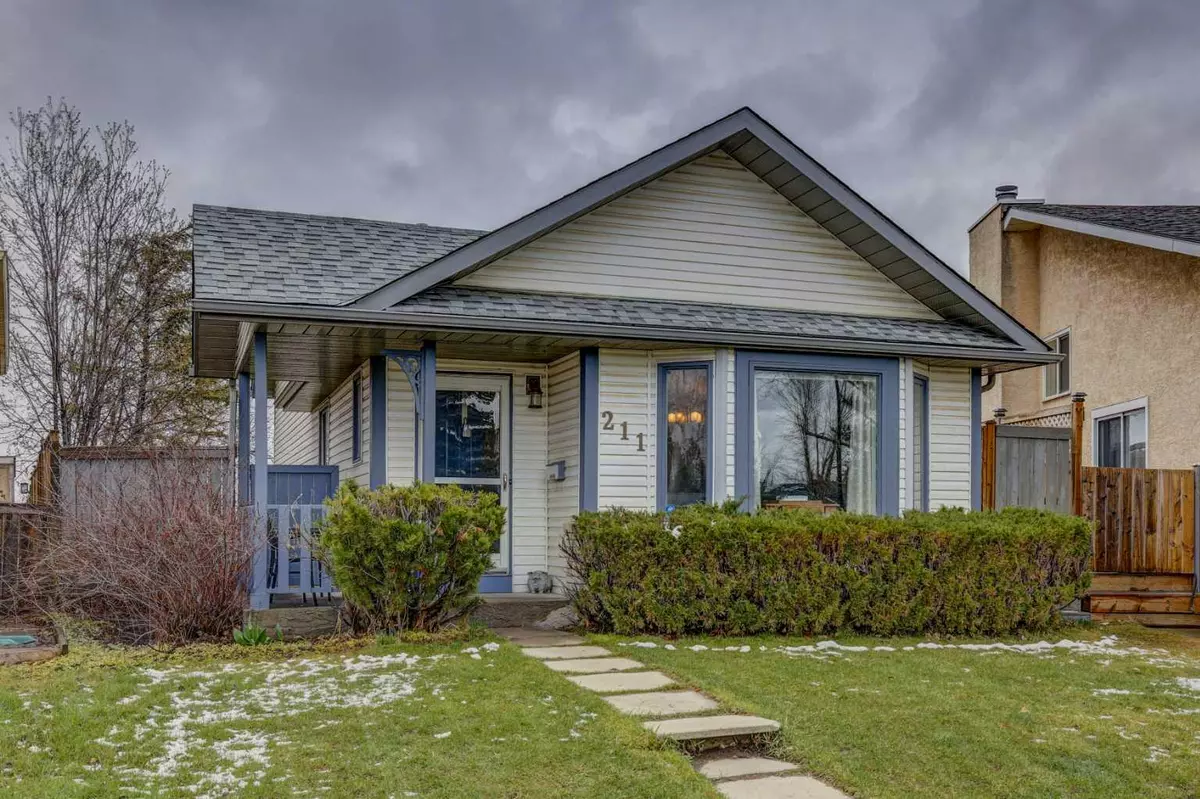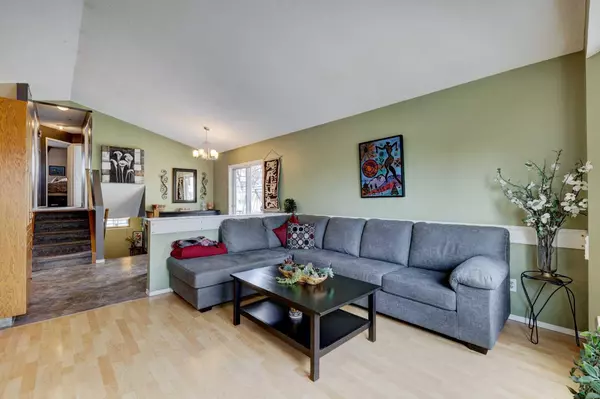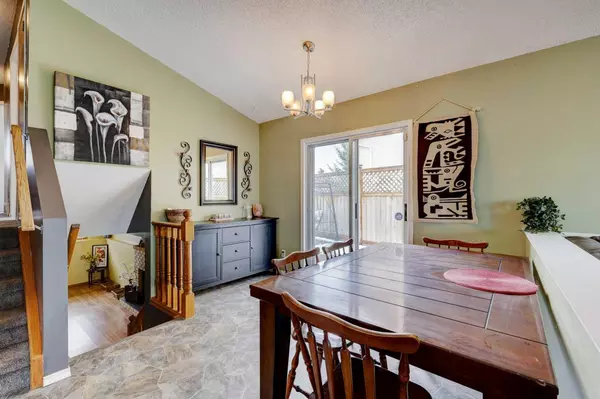$515,000
$479,900
7.3%For more information regarding the value of a property, please contact us for a free consultation.
3 Beds
2 Baths
1,050 SqFt
SOLD DATE : 05/09/2024
Key Details
Sold Price $515,000
Property Type Single Family Home
Sub Type Detached
Listing Status Sold
Purchase Type For Sale
Square Footage 1,050 sqft
Price per Sqft $490
Subdivision Riverbend
MLS® Listing ID A2128276
Sold Date 05/09/24
Style 3 Level Split
Bedrooms 3
Full Baths 2
Originating Board Calgary
Year Built 1988
Annual Tax Amount $2,691
Tax Year 2023
Lot Size 6,393 Sqft
Acres 0.15
Property Description
*Home is conditionally sold until Friday May 10th* Incredible opportunity to make this wonderful family home nestled on a quiet family friendly street with a massive pie shaped 6394 sq ft lot your new home!! This spacious 3-bedroom, 2 bathroom, 3-level split with a lovely West facing front features an inviting large front living room adjoining a spacious open kitchen and dining room with ideal side patio door onto a large deck leading to an incredible back yard. The upper level highlights a large 4-piece bathroom with “jack and jill” access to the main hallway and through convenient dual closets leading to the primary bedroom as well as 2 well-appointed bedrooms. The bright lower level features a large family room with white brick faced wood burning fireplace and additional room for a designated office space or play area for the kids as well as a spacious 4-piece bath and laundry room. The incredible fully fenced back yard is sure to impress boasting tons of room for the kids to play and have a separate private fire pit area or create a parking pad to store your RV. Imagine your ideal oversized double garage…you can build it in this backyard for your oversized vehicles. All this and a 3-minute walk to Riverbend Dog Park, transit, the shops at Riverbend Centre and Carburn Park. Riverbend School (K-6) is an easy quick 3-minute drive. With easy access to Glenmore Trail and Deerfoot. This home awaits lucky new buyers, call your favorite realtor to view!
Location
Province AB
County Calgary
Area Cal Zone Se
Zoning R-C1
Direction W
Rooms
Basement Finished, Full
Interior
Interior Features Ceiling Fan(s), Laminate Counters, No Smoking Home, Storage, Walk-In Closet(s)
Heating Fireplace(s), Forced Air
Cooling None
Flooring Carpet, Linoleum
Fireplaces Number 1
Fireplaces Type Wood Burning
Appliance Dishwasher, Dryer, Electric Stove, Range Hood, Refrigerator, Washer, Window Coverings
Laundry In Basement
Exterior
Parking Features Off Street
Garage Description Off Street
Fence Fenced
Community Features Park, Playground, Schools Nearby, Shopping Nearby, Sidewalks, Street Lights, Walking/Bike Paths
Roof Type Asphalt Shingle
Porch Deck, Front Porch, Side Porch
Lot Frontage 26.25
Building
Lot Description Back Lane, Back Yard, Few Trees, Front Yard, Street Lighting, Pie Shaped Lot
Foundation Poured Concrete
Architectural Style 3 Level Split
Level or Stories 3 Level Split
Structure Type Vinyl Siding
Others
Restrictions None Known
Tax ID 83186433
Ownership Private
Read Less Info
Want to know what your home might be worth? Contact us for a FREE valuation!

Our team is ready to help you sell your home for the highest possible price ASAP
GET MORE INFORMATION
Agent






