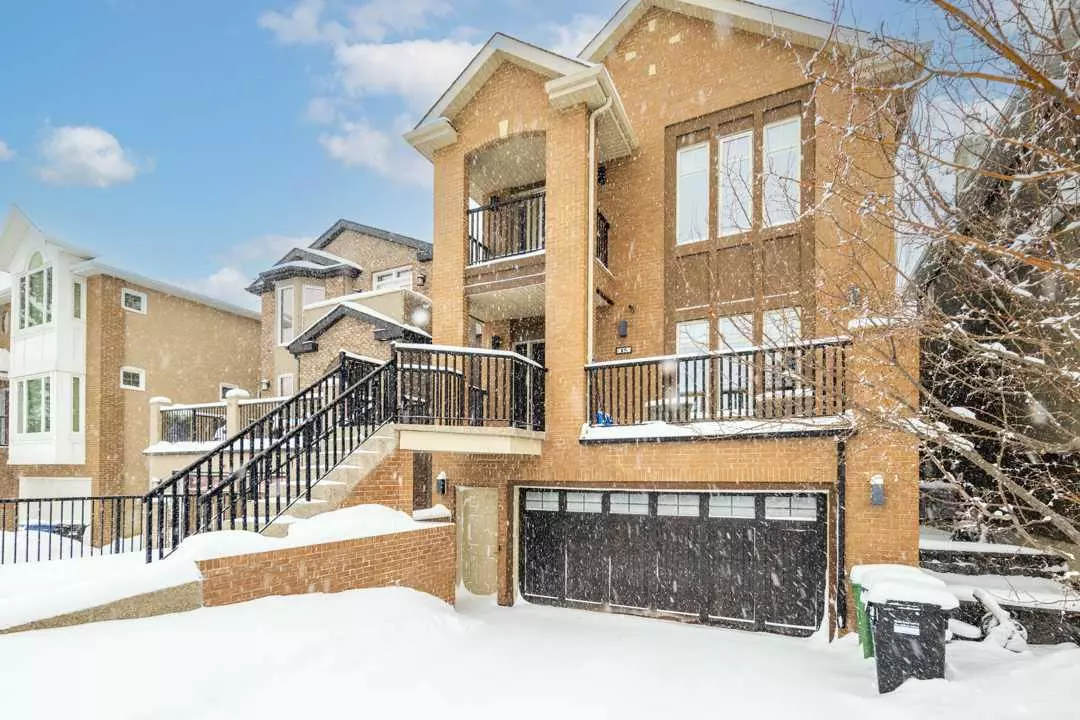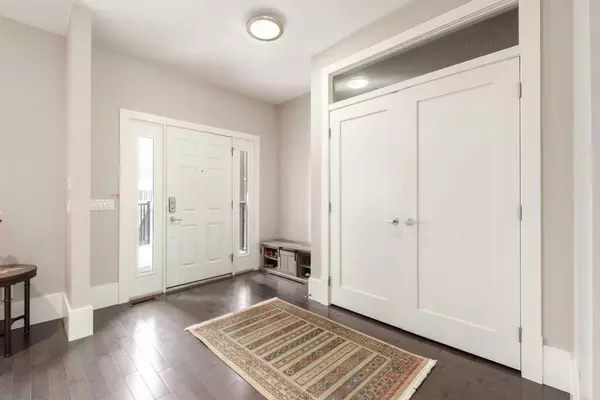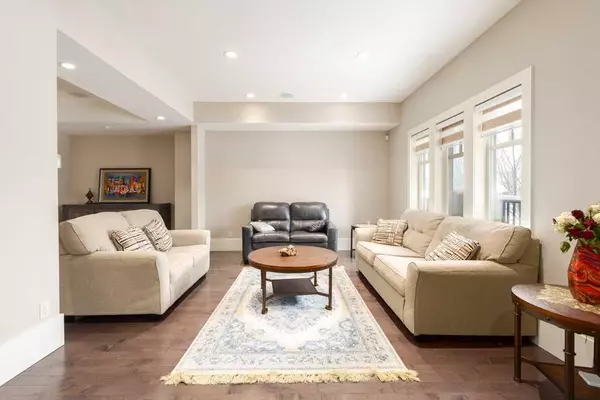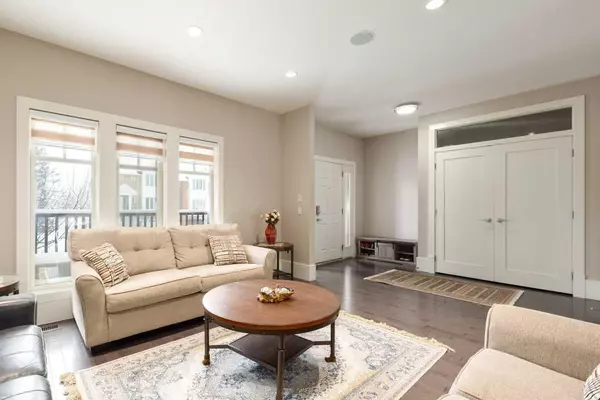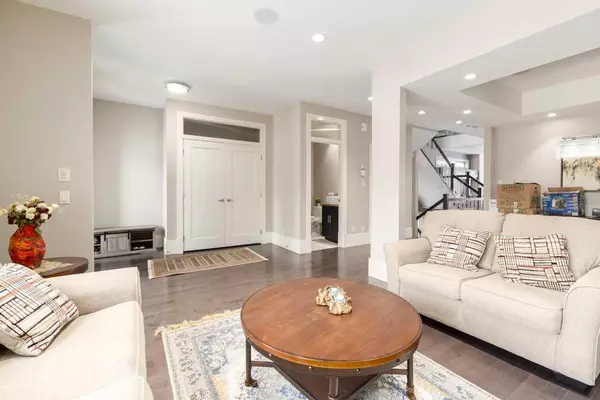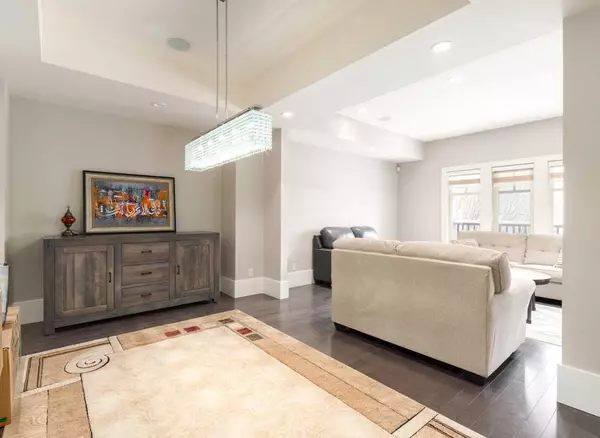$1,245,888
$1,268,888
1.8%For more information regarding the value of a property, please contact us for a free consultation.
4 Beds
5 Baths
2,851 SqFt
SOLD DATE : 03/15/2024
Key Details
Sold Price $1,245,888
Property Type Single Family Home
Sub Type Detached
Listing Status Sold
Purchase Type For Sale
Square Footage 2,851 sqft
Price per Sqft $437
Subdivision Aspen Woods
MLS® Listing ID A2112598
Sold Date 03/15/24
Style 2 Storey
Bedrooms 4
Full Baths 4
Half Baths 1
HOA Fees $50/ann
HOA Y/N 1
Originating Board Calgary
Year Built 2006
Annual Tax Amount $7,228
Tax Year 2023
Lot Size 4,327 Sqft
Acres 0.1
Property Description
Highlighting a luxurious and spacious custom-built home in the desirable Aspen Estates, this home features over 3,800 sq ft of living space including a fully developed walk-out basement. Key features include Espresso maple hardwood floors, 9' ceilings, recessed lighting, 12” baseboards, intriguing architecture with square lines and columns. Ample windows throughout make the home bright and airy with plenty of natural light. Upon entry, you are welcomed into the formal living room and dining room with a magnificent Swarovski crystal chandelier. A large laundry room with a sink and extra storage make cleaning up a breeze! Absolutely gorgeous kitchen will satisfy the most discerning home chef with beautiful granite countertops, rich espresso cabinets amplified by high end Jenn-Aire stainless steel appliances such as a gas stove, chimney hood fan, and built-in microwave. The extra-large center island, designed to comfortably seat five, along with a corner pantry, highlights the home's emphasis on spaciousness and storage. Adjacent to the kitchen is the breakfast nook and family room boasting a stunning fireplace with marble surround and built-in cabinets. Expansive windows radiate light into the space. The open layout serves as a focal point for gatherings and meals but also enhances the home's functionality. Accessible by stairs or an elevator that serves all floors, the upper level contains a loft area, perfect for an office or study area, 3 bedrooms, all with ensuites and walk-in closets. Your romantic primary suite has a cozy sitting area with fireplace, large walk-in closet, and a spa ensuite with dual sinks, an air jet tub, a 10ml glass shower with body jets. Start your mornings refreshed with a hot cup of coffee on your private balcony off the primary suite. Walk-Out basement features a 4th bedroom, 4 pc bath, a large family room with a media area and fireplace, and a hobby room. The thoughtful layout underscores the home's capacity to accommodate both everyday living and entertaining with ease. This home is situated on a quiet cul-de-sac in Aspen Estates, making it a highly desirable location for those seeking luxury and comfort. Enjoy the benefits of being in a prestigious community known for its top public and private schools such as Ernest Manning High School, Ambrose University, Rundle College, and Webber Academy. The community offers a beautiful park with tennis courts, walking distance to the LRT station and Westside Recreation Center.
Location
Province AB
County Calgary
Area Cal Zone W
Zoning R-1N
Direction N
Rooms
Other Rooms 1
Basement Finished, Full, Walk-Out To Grade
Interior
Interior Features Elevator, No Smoking Home, Tray Ceiling(s)
Heating Forced Air
Cooling None
Flooring Carpet, Hardwood, Tile
Fireplaces Number 3
Fireplaces Type Gas
Appliance Dishwasher, Dryer, Garage Control(s), Gas Stove, Microwave, Range Hood, Refrigerator, Washer
Laundry Main Level
Exterior
Parking Features Double Garage Attached, Oversized
Garage Spaces 2.0
Garage Description Double Garage Attached, Oversized
Fence Fenced
Community Features Park, Playground, Schools Nearby, Shopping Nearby, Walking/Bike Paths
Amenities Available Other
Roof Type Asphalt Shingle
Porch Balcony(s), Deck
Lot Frontage 32.81
Total Parking Spaces 2
Building
Lot Description Cul-De-Sac, Rectangular Lot
Foundation Poured Concrete
Architectural Style 2 Storey
Level or Stories Two
Structure Type Brick,Stucco,Wood Frame
Others
Restrictions None Known
Tax ID 82847306
Ownership Private
Read Less Info
Want to know what your home might be worth? Contact us for a FREE valuation!

Our team is ready to help you sell your home for the highest possible price ASAP
GET MORE INFORMATION
Agent

