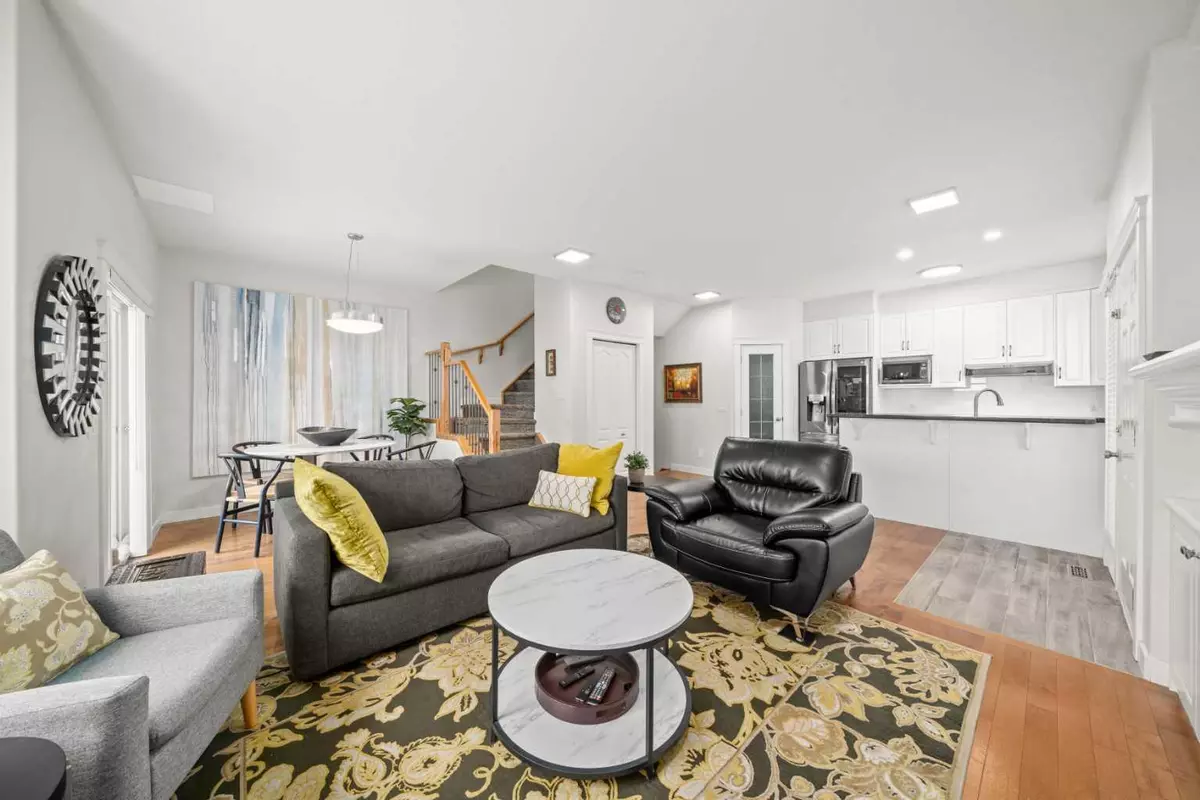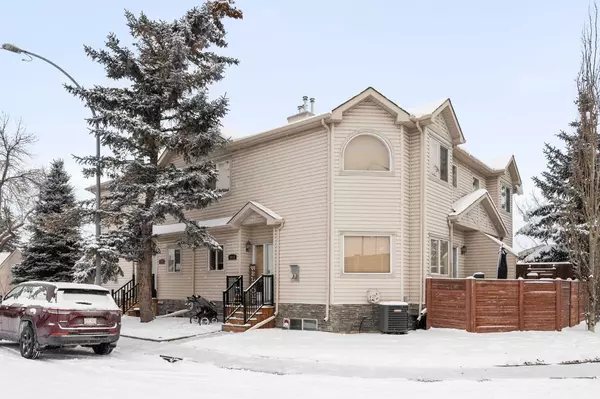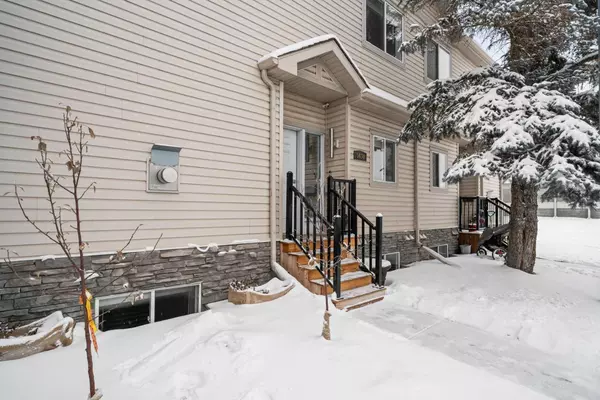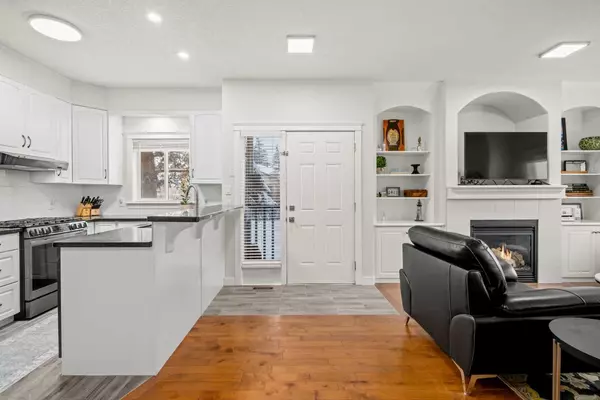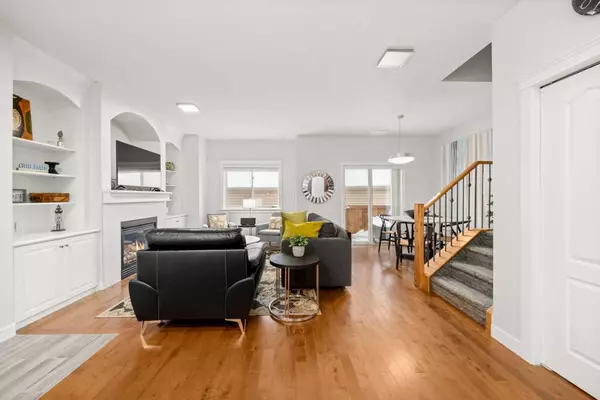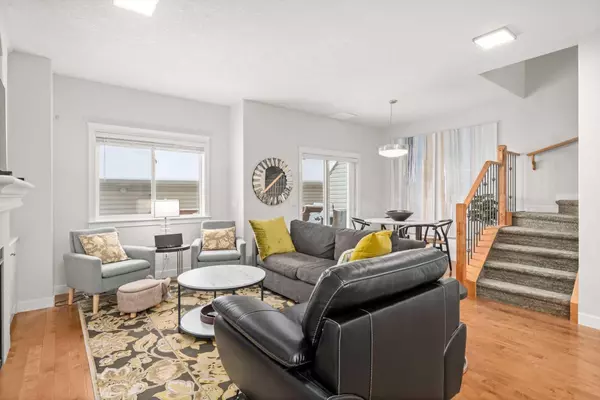$548,500
$549,900
0.3%For more information regarding the value of a property, please contact us for a free consultation.
3 Beds
4 Baths
1,257 SqFt
SOLD DATE : 02/21/2024
Key Details
Sold Price $548,500
Property Type Townhouse
Sub Type Row/Townhouse
Listing Status Sold
Purchase Type For Sale
Square Footage 1,257 sqft
Price per Sqft $436
Subdivision Glamorgan
MLS® Listing ID A2098493
Sold Date 02/21/24
Style 2 Storey
Bedrooms 3
Full Baths 3
Half Baths 1
Condo Fees $219
Originating Board Calgary
Year Built 2007
Annual Tax Amount $2,470
Tax Year 2023
Property Description
Welcome to this recently renovated townhouse in the highly desirable Glamorgan neighbourhood. Situated on a quiet, tree-lined street, this self-managed fourplex offers a perfect blend of tranquility and accessibility to amenities, including Mount Royal University, the newly completed ring road, and North Glenmore Park. Boasting over 1750 sqft of finished living space, this tastefully designed 3-bedroom, 3.5-bathroom condo with a single detached garage is ideal for families, empty nesters, or professionals seeking the ease of condo living. Upon entry, the spacious foyer leads into the main living area featuring maple hardwood floors, a gas fireplace with surround built-in cabinetry, and a separate dining area with deck access. The updated kitchen is highlighted by freshly painted cabinets, brand new stainless steel appliances, sleek granite counters, and a large corner pantry. Modern enhancements such as all new LED lighting, fresh paint throughout, new exterior landscaping and a private deck with a gas hookup add to the allure of this well-maintained condo. The upper level features a spacious primary bedroom with walk-in closet and a brand new 5piece ensuite, complete with a glass and tile shower, double vanity, and soaker tub. The generously sized second bedroom features a newly renovated 3piece ensuite, walk in closet and a large west-facing window that floods the room with natural light. The finished basement adds valuable living space, offering a spacious family room, a brand new bathroom completed with permits, and a third bedroom with large window. The convenient basement laundry room tucked away provides additional storage. With very low condo fees covering landscaping, snow removal, and more, this pet-friendly complex ensures a hassle-free living experience. This exceptional townhouse, with its numerous modern updates, private deck, and evident pride of ownership, is a rare find and not expected to stay available long in this hot market.
Location
Province AB
County Calgary
Area Cal Zone W
Zoning M-C1
Direction W
Rooms
Other Rooms 1
Basement Finished, Full
Interior
Interior Features Built-in Features, Central Vacuum, Closet Organizers, Double Vanity, Granite Counters, High Ceilings, No Animal Home, No Smoking Home, Open Floorplan, Pantry, Recessed Lighting, See Remarks, Storage, Vinyl Windows
Heating Fireplace(s), Forced Air, Natural Gas
Cooling None
Flooring Carpet, Ceramic Tile, Hardwood, Vinyl Plank
Fireplaces Number 1
Fireplaces Type Gas, Living Room, Mantle, Tile
Appliance Dishwasher, Garage Control(s), Garburator, Gas Stove, Microwave, Range Hood, Refrigerator, Washer, Window Coverings
Laundry In Basement, Laundry Room
Exterior
Parking Features Alley Access, Assigned, Single Garage Detached
Garage Spaces 1.0
Garage Description Alley Access, Assigned, Single Garage Detached
Fence Fenced
Community Features Playground, Schools Nearby, Shopping Nearby, Sidewalks, Street Lights
Amenities Available None
Roof Type Asphalt Shingle
Porch Deck, See Remarks
Exposure W
Total Parking Spaces 1
Building
Lot Description Back Lane, Corner Lot
Foundation Poured Concrete
Architectural Style 2 Storey
Level or Stories Two
Structure Type Stone,Vinyl Siding,Wood Frame
Others
HOA Fee Include Common Area Maintenance,Insurance,Snow Removal
Restrictions Board Approval
Ownership Private
Pets Allowed Restrictions
Read Less Info
Want to know what your home might be worth? Contact us for a FREE valuation!

Our team is ready to help you sell your home for the highest possible price ASAP
GET MORE INFORMATION
Agent

