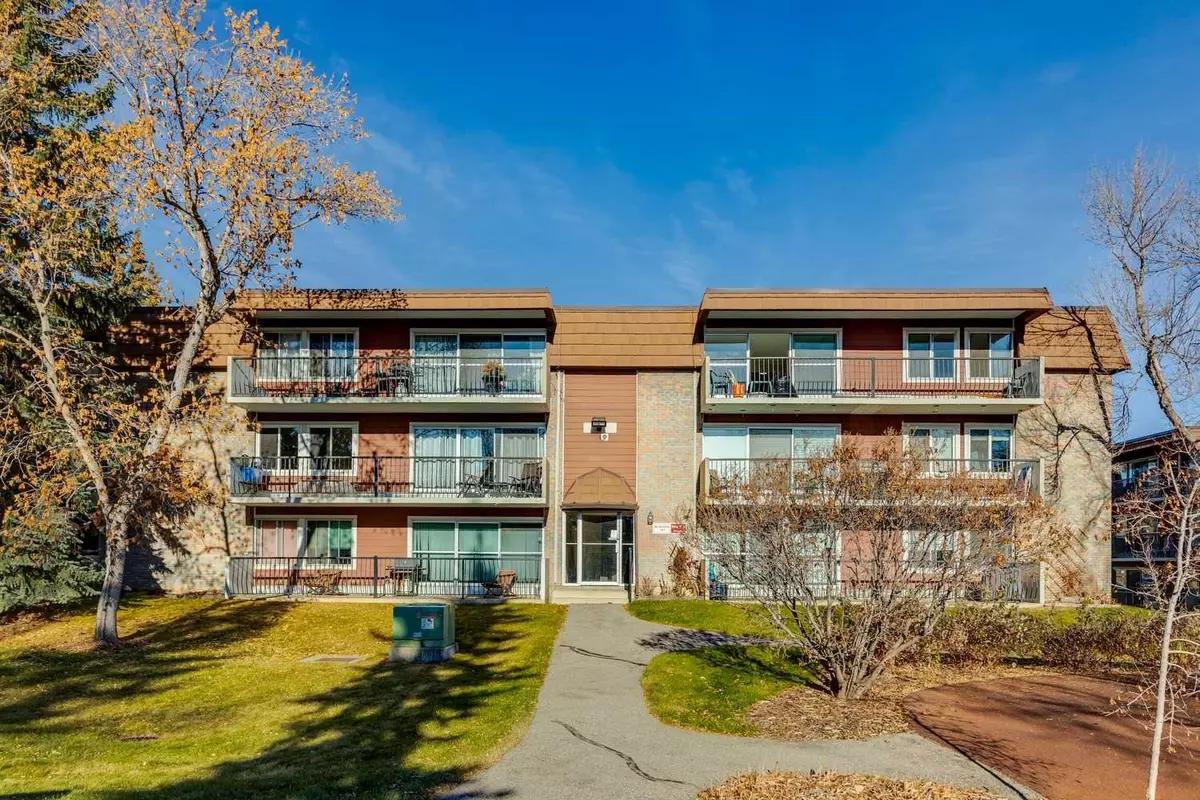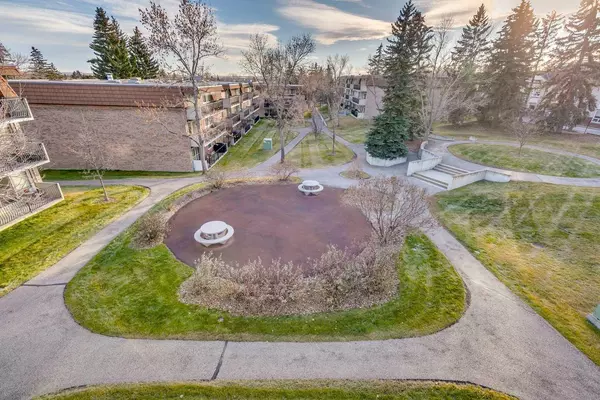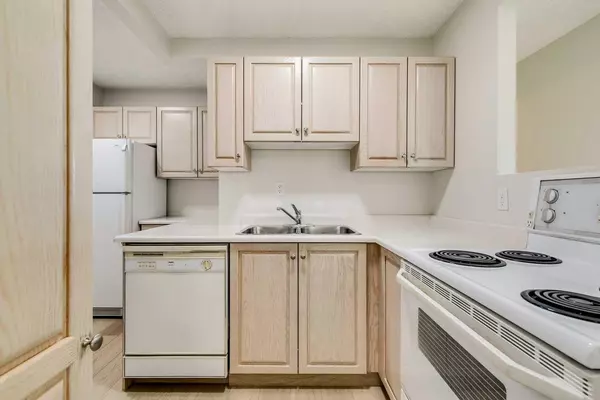$244,500
$247,500
1.2%For more information regarding the value of a property, please contact us for a free consultation.
3 Beds
2 Baths
1,134 SqFt
SOLD DATE : 12/27/2023
Key Details
Sold Price $244,500
Property Type Condo
Sub Type Apartment
Listing Status Sold
Purchase Type For Sale
Square Footage 1,134 sqft
Price per Sqft $215
Subdivision Acadia
MLS® Listing ID A2094656
Sold Date 12/27/23
Style Low-Rise(1-4)
Bedrooms 3
Full Baths 1
Half Baths 1
Condo Fees $610/mo
Originating Board Calgary
Year Built 1970
Annual Tax Amount $1,225
Tax Year 2023
Property Description
Sunny South Facing Unit - 1,134 Sq Ft, 3 Huge Bedrooms, 2 Bathrooms, New luxury vinyl plank flooring, light fixtures, bathroom fixtures, new paint on the walls and ceiling, and many other upgrades. Top-floor corner unit. Large balcony that faces south Quiet, Clean, Comfortable, Affordable. Reasonable Condo Fees include heat, water, sewer, trash pick-up, day-to-day common area upkeep, and the rainy-day reserve fund for big planned expenses. Your Parking & Guest Parking right out the front door of the building. See for yourself. Move-in ready. Age Restricted Building 25+ (Tenants or Owner Occupants) Great Location and Building for a Calgary Real Estate Investment.
Location
Province AB
County Calgary
Area Cal Zone S
Zoning M-C1
Direction N
Rooms
Other Rooms 1
Basement None
Interior
Interior Features No Animal Home, No Smoking Home
Heating Boiler, Hot Water, Natural Gas
Cooling None
Flooring Vinyl Plank
Appliance Dishwasher, Refrigerator, Stove(s)
Laundry Common Area
Exterior
Parking Features Stall
Garage Description Stall
Community Features Other
Amenities Available Visitor Parking
Porch Balcony(s)
Exposure S
Total Parking Spaces 1
Building
Story 3
Foundation Poured Concrete
Architectural Style Low-Rise(1-4)
Level or Stories Single Level Unit
Structure Type Brick
Others
HOA Fee Include Common Area Maintenance,Heat,Insurance,Maintenance Grounds,Professional Management,Reserve Fund Contributions,Sewer,Snow Removal,Trash,Water
Restrictions Adult Living,Pet Restrictions or Board approval Required
Tax ID 82965025
Ownership Private
Pets Allowed Restrictions, Cats OK
Read Less Info
Want to know what your home might be worth? Contact us for a FREE valuation!

Our team is ready to help you sell your home for the highest possible price ASAP
GET MORE INFORMATION
Agent






