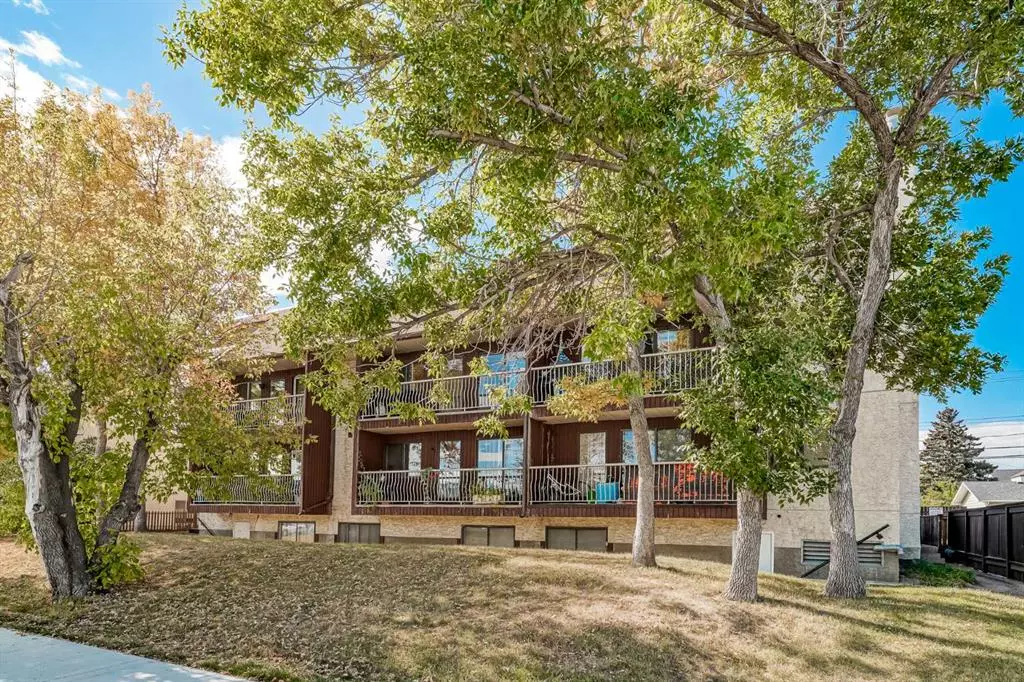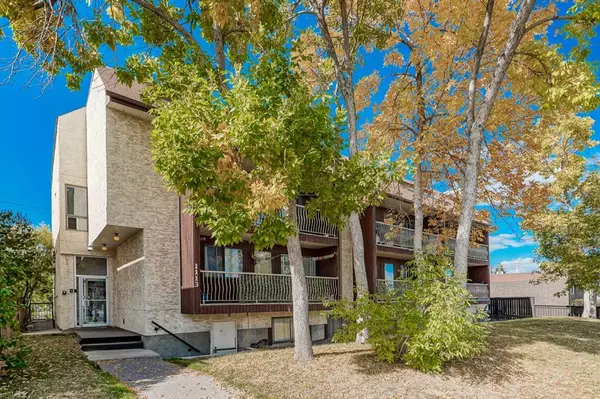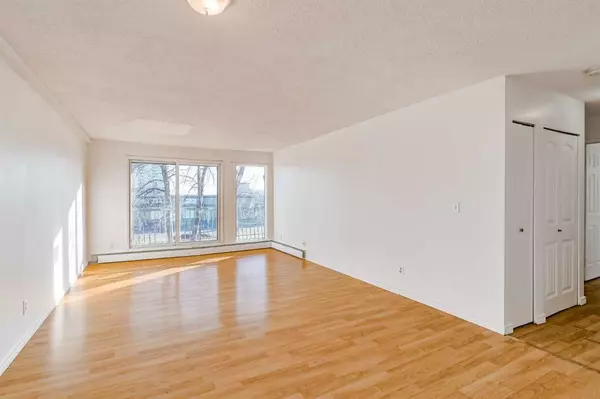$185,000
$188,000
1.6%For more information regarding the value of a property, please contact us for a free consultation.
2 Beds
1 Bath
780 SqFt
SOLD DATE : 12/07/2023
Key Details
Sold Price $185,000
Property Type Condo
Sub Type Apartment
Listing Status Sold
Purchase Type For Sale
Square Footage 780 sqft
Price per Sqft $237
Subdivision Rosscarrock
MLS® Listing ID A2093579
Sold Date 12/07/23
Style Apartment
Bedrooms 2
Full Baths 1
Condo Fees $510/mo
Originating Board Calgary
Year Built 1978
Annual Tax Amount $933
Tax Year 2023
Property Description
Are you an investor or first time homebuyer? This exceptional investment opportunity awaits! Look no further than this 2-bedroom, 1-bathroom condo nestled in a highly sought-after neighborhood, this condo enjoys proximity to major business hubs, entertainment districts, and public transportation. It's a prime location that's always in demand. Large windows flood the space with natural light, enhancing the overall ambiance of the condo. This unit comes equipped with a balcony as well as 1 assigned UNDERGORUND parking stall. There are very budget-friendly condo fees ensuring that your living costs remain manageable. Don’t miss out on this opportunity and book your showing today!
Location
Province AB
County Calgary
Area Cal Zone W
Zoning M-C2
Direction E
Interior
Interior Features Closet Organizers, Laminate Counters, No Smoking Home
Heating Baseboard
Cooling None
Flooring Laminate
Appliance Electric Stove, Refrigerator, Window Coverings
Laundry In Basement, Laundry Room
Exterior
Garage Stall, Underground
Garage Description Stall, Underground
Community Features Park, Playground, Schools Nearby, Shopping Nearby, Sidewalks, Street Lights
Amenities Available Laundry, Trash
Roof Type Asphalt Shingle
Porch Balcony(s)
Exposure E
Total Parking Spaces 1
Building
Story 4
Foundation Poured Concrete
Architectural Style Apartment
Level or Stories Single Level Unit
Structure Type Brick,Stucco,Wood Frame
Others
HOA Fee Include Heat,Insurance,Professional Management,Reserve Fund Contributions,Sewer,Water
Restrictions Board Approval
Ownership Private
Pets Description Restrictions, Yes
Read Less Info
Want to know what your home might be worth? Contact us for a FREE valuation!

Our team is ready to help you sell your home for the highest possible price ASAP
GET MORE INFORMATION

Agent






