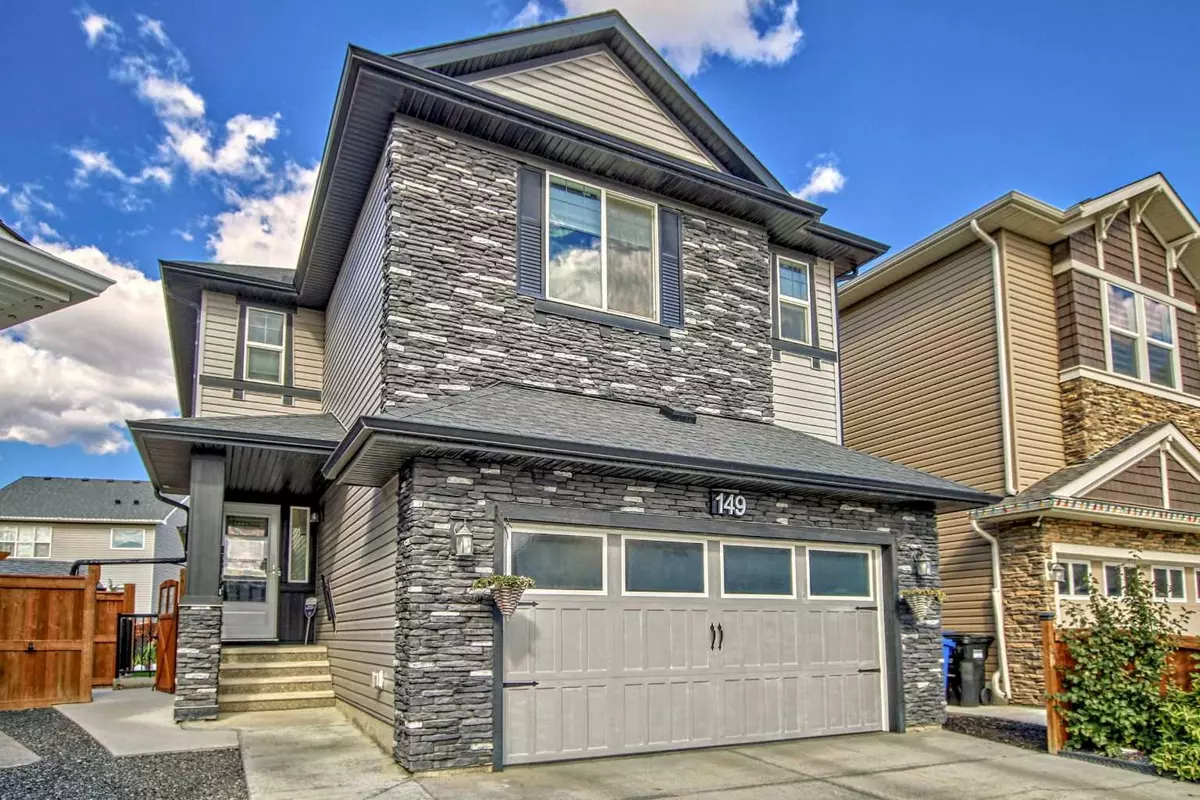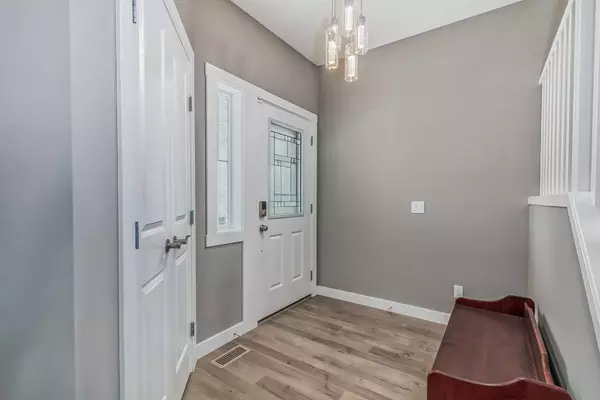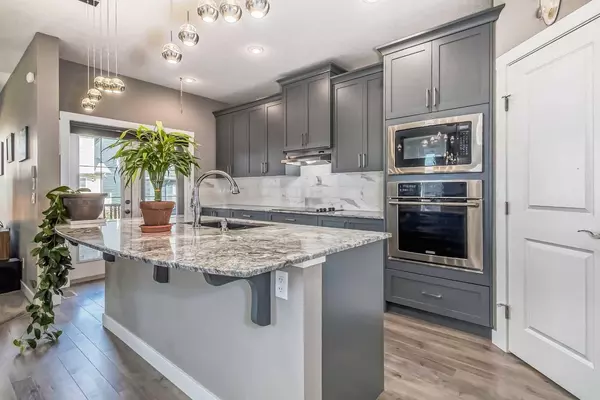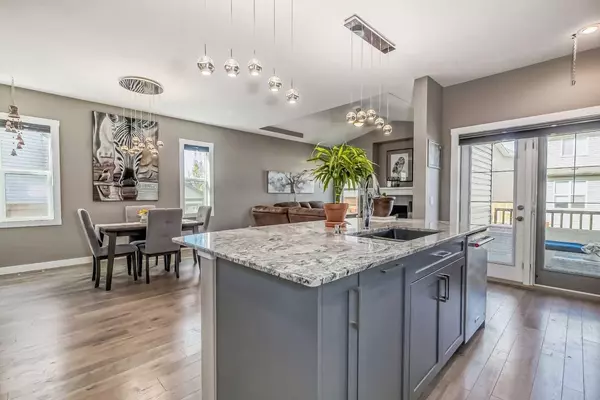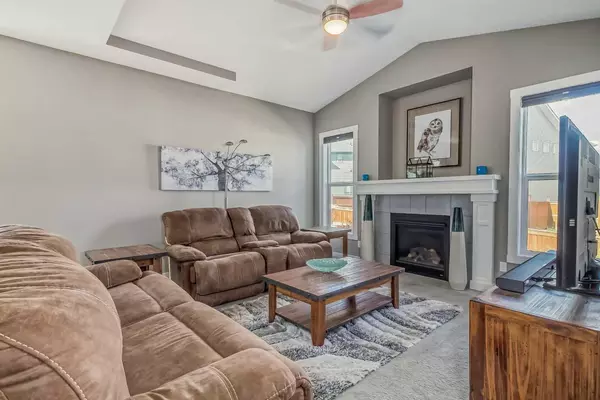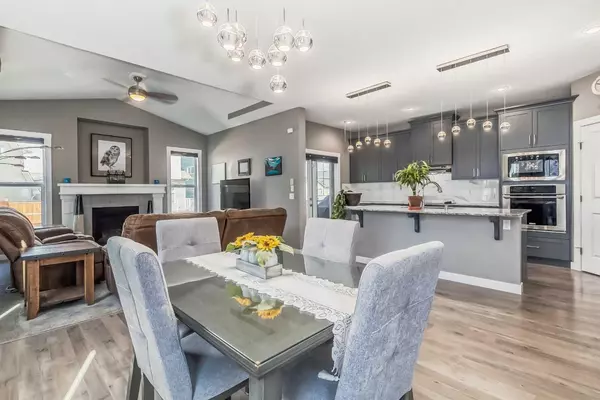$780,000
$789,999
1.3%For more information regarding the value of a property, please contact us for a free consultation.
4 Beds
4 Baths
2,069 SqFt
SOLD DATE : 10/09/2023
Key Details
Sold Price $780,000
Property Type Single Family Home
Sub Type Detached
Listing Status Sold
Purchase Type For Sale
Square Footage 2,069 sqft
Price per Sqft $376
Subdivision Nolan Hill
MLS® Listing ID A2083428
Sold Date 10/09/23
Style 2 Storey
Bedrooms 4
Full Baths 3
Half Baths 1
HOA Fees $8/ann
HOA Y/N 1
Originating Board Calgary
Year Built 2017
Annual Tax Amount $4,708
Tax Year 2023
Lot Size 5,005 Sqft
Acres 0.11
Property Description
Nestled on a quiet Cul-de-sac this Well-Appointed 2 Storey Home with over 2,700 sq. ft. of living space features a large pie-shaped lot and a Separate Entrance to the Basement, Located in the desirable community of Nolan Hill! This home has been thoughtfully designed to provide the perfect blend of modern luxury and comfortable living and built to showcase its beauty inside and out. As you enter the house through the spacious foyer, you are invited by an Open floor plan, 9' ceilings, and an expansive great room welcomes you. The functional and extended-size kitchen impresses you with its Granite countertops, perfect for preparing gourmet meals or hosting friends and family stainless steel appliances add the perfect touch and Full height cabinets take care of all your storage needs, and let's not forget about the large Walk-through pantry. 4 spacious bedrooms, 3.5 bathrooms, a large bonus room, plenty of space for your growing family and guests, an impressive ensuite with steam shower, central Air condition, built in Gas Fireplace and vaulted ceiling, A double car attached garage which is extra tall. Fully developed daylight basement with kitchenette and separate side entrance, Natural light floods every room, highlighting the rich details and creating an inviting ambiance that welcomes you in. The landscaping is nothing short of incredible, combining artistry and nature in perfect harmony. You'll find yourself spending endless hours on the deck, savoring the picturesque scenery. Nolan Hill community offers a host of amenities, including parks, playgrounds, schools, shopping, and easy access to major routes, ensuring that it is close to everything you need. Don't miss out on the opportunity to call this house your home, Schedule a viewing, and experience the lifestyle this home has to offer.
Location
Province AB
County Calgary
Area Cal Zone N
Zoning R-1N
Direction S
Rooms
Other Rooms 1
Basement Separate/Exterior Entry, Finished, Full
Interior
Interior Features Breakfast Bar, Built-in Features, Closet Organizers, Granite Counters, High Ceilings, Jetted Tub, Kitchen Island, Open Floorplan, Pantry, See Remarks, Separate Entrance, Steam Room, Vaulted Ceiling(s), Walk-In Closet(s), Wet Bar
Heating High Efficiency, Forced Air, Natural Gas
Cooling Central Air
Flooring Carpet, Ceramic Tile, Laminate
Fireplaces Number 1
Fireplaces Type Family Room, Gas
Appliance Electric Cooktop, Garage Control(s), Garburator, Oven-Built-In, Range Hood, Refrigerator, Washer/Dryer
Laundry In Basement, Laundry Room
Exterior
Parking Features Concrete Driveway, Double Garage Attached, Front Drive, Garage Door Opener, Insulated, Off Street, Parking Pad
Garage Spaces 1.0
Garage Description Concrete Driveway, Double Garage Attached, Front Drive, Garage Door Opener, Insulated, Off Street, Parking Pad
Fence Fenced
Community Features Playground, Shopping Nearby, Sidewalks, Street Lights, Walking/Bike Paths
Amenities Available None
Roof Type Asphalt Shingle
Porch Front Porch, See Remarks
Lot Frontage 23.95
Exposure S
Total Parking Spaces 2
Building
Lot Description Back Yard, Cul-De-Sac, Lawn, Garden, Landscaped, Pie Shaped Lot
Foundation Poured Concrete
Architectural Style 2 Storey
Level or Stories Two
Structure Type Concrete,Vinyl Siding,Wood Frame
Others
Restrictions None Known
Tax ID 83164333
Ownership Private
Read Less Info
Want to know what your home might be worth? Contact us for a FREE valuation!

Our team is ready to help you sell your home for the highest possible price ASAP
GET MORE INFORMATION
Agent

