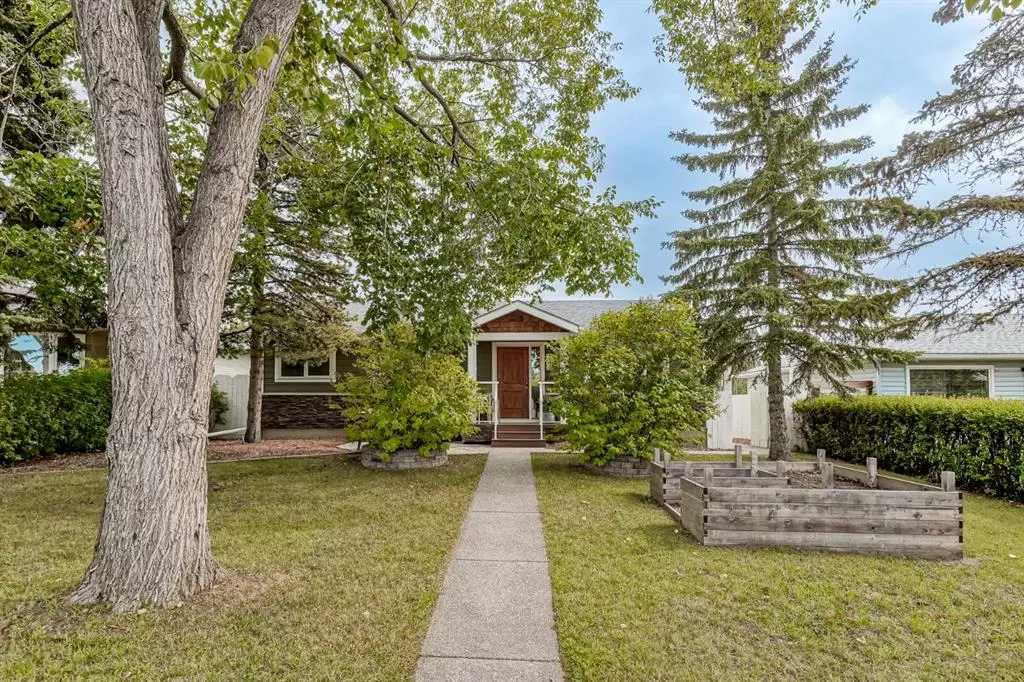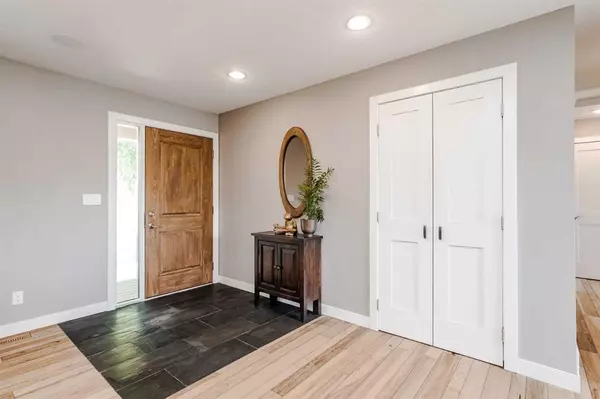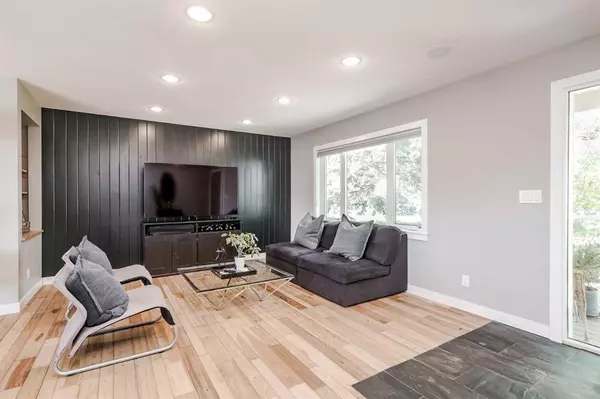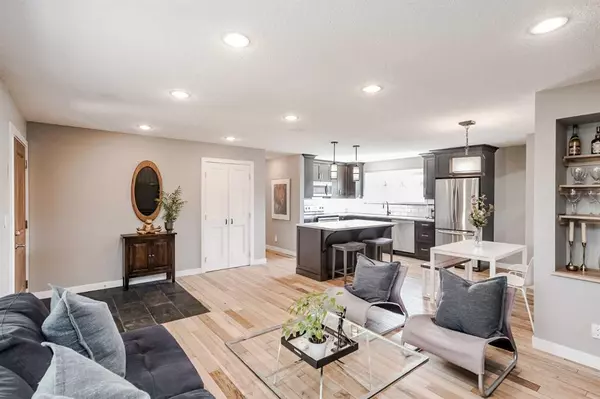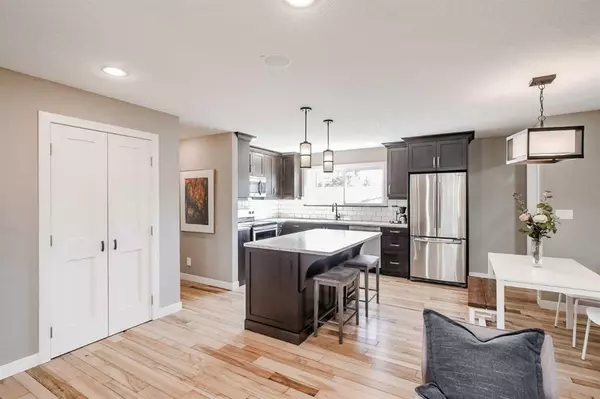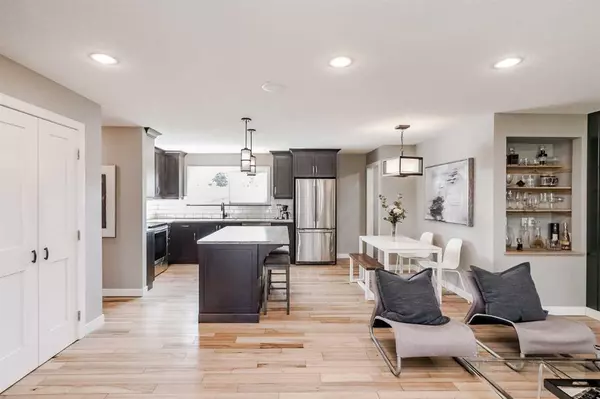$735,000
$750,000
2.0%For more information regarding the value of a property, please contact us for a free consultation.
4 Beds
3 Baths
984 SqFt
SOLD DATE : 10/04/2023
Key Details
Sold Price $735,000
Property Type Single Family Home
Sub Type Detached
Listing Status Sold
Purchase Type For Sale
Square Footage 984 sqft
Price per Sqft $746
Subdivision Glamorgan
MLS® Listing ID A2079602
Sold Date 10/04/23
Style Bungalow
Bedrooms 4
Full Baths 3
Originating Board Calgary
Year Built 1961
Annual Tax Amount $4,524
Tax Year 2023
Lot Size 5,500 Sqft
Acres 0.13
Property Description
This Glamorgan bungalow is a true masterpiece, both inside and out, having undergone a comprehensive renovation that transformed it into your forever dream home. Upon entering, you'll be immediately impressed by the abundance of natural light and the gleaming engineered hardwood flooring that flows throughout. The open-concept kitchen boasts a large island, quartz countertops, stainless steel appliances, and high-end custom cabinetry. The primary suite is a tranquil retreat with a spacious walk-in closet and a luxurious three-piece ensuite bathroom. Another generously sized bedroom and a full bathroom complete the upper level. The basement has been thoughtfully developed to include a massive rec room, two non-conforming bedrooms, another full bath, ample storage space, and a large laundry room with a new washer and dryer. The basement has a separate entrance and could easily be suited. This home has been fully updated, featuring a newer hot water tank, a high-efficiency furnace, built-in ceiling speakers, LED lighting, and more. The exterior has also received extensive updates, including James Hardie siding and stone exteriors, triple-pane windows, new shingles, and a custom cedar pergola shading an exposed aggregate concrete patio. Additionally, there's a 24 ft by 24 ft RV paved parking pad for your convenience. Other noteworthy improvements include exterior wall strapping to allow for new R20 insulation, R40 insulation in the attic, updated wiring, a maintenance-free deck at the front entry, and extensive exposed aggregate walkways. And let's not forget the spectacular recently constructed heated shop/garage with 10 ft ceilings, completed with the same care and attention to detail as the rest of the home. The electrical service to the garage even offers capacity for an electric vehicle charging station. This home truly exemplifies the epitome of comfort, style, and meticulous attention to detail. Prime location close to parks, shopping all amenities and Mount Royal University. Check out the 3D tour!
Location
Province AB
County Calgary
Area Cal Zone W
Zoning R-C1
Direction W
Rooms
Other Rooms 1
Basement Separate/Exterior Entry, Finished, Full
Interior
Interior Features Breakfast Bar, Central Vacuum, Closet Organizers, Granite Counters, Kitchen Island, No Smoking Home, Open Floorplan, Recessed Lighting, Stone Counters, Storage, Walk-In Closet(s)
Heating Forced Air, Natural Gas
Cooling None
Flooring Carpet, Ceramic Tile, Hardwood, Laminate, Slate
Appliance Dishwasher, Dryer, Electric Stove, Garage Control(s), Microwave Hood Fan, Refrigerator, Washer, Window Coverings
Laundry In Basement, Laundry Room
Exterior
Parking Features Double Garage Detached, Heated Garage, Parking Pad
Garage Spaces 2.0
Garage Description Double Garage Detached, Heated Garage, Parking Pad
Fence Fenced
Community Features Park, Playground, Schools Nearby, Shopping Nearby, Sidewalks, Street Lights, Walking/Bike Paths
Roof Type Asphalt Shingle
Porch Patio, Pergola
Lot Frontage 54.99
Exposure W
Total Parking Spaces 4
Building
Lot Description Back Lane, Back Yard, Gazebo, Front Yard, Garden, Low Maintenance Landscape, Landscaped, Private, Rectangular Lot, Treed
Foundation Poured Concrete
Architectural Style Bungalow
Level or Stories One
Structure Type Composite Siding,Stone
Others
Restrictions None Known
Tax ID 82817523
Ownership Private
Read Less Info
Want to know what your home might be worth? Contact us for a FREE valuation!

Our team is ready to help you sell your home for the highest possible price ASAP
GET MORE INFORMATION
Agent

