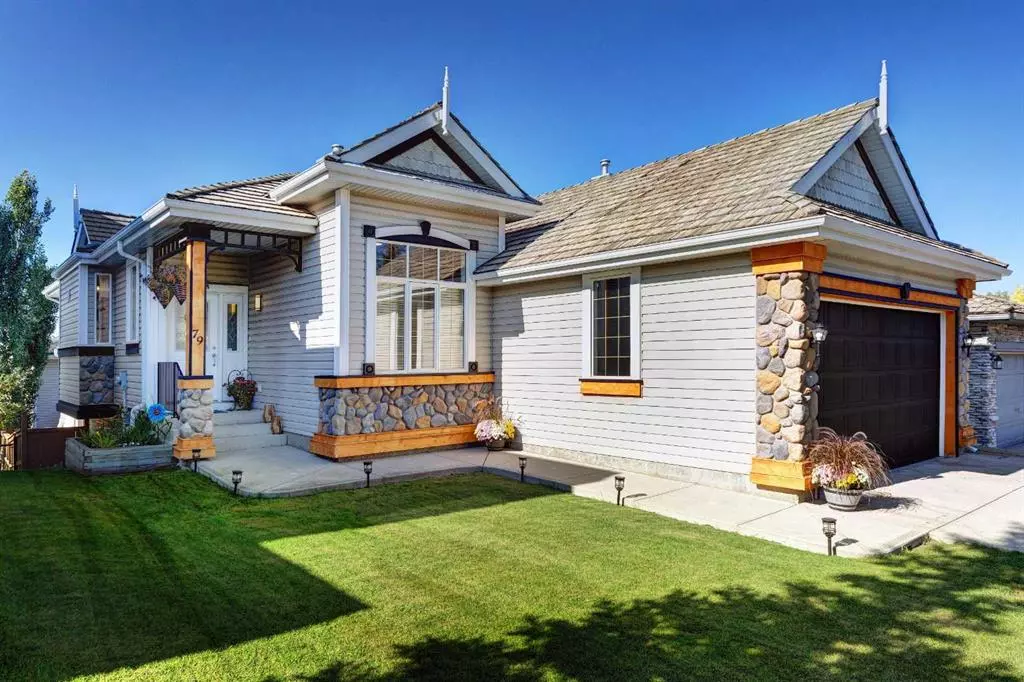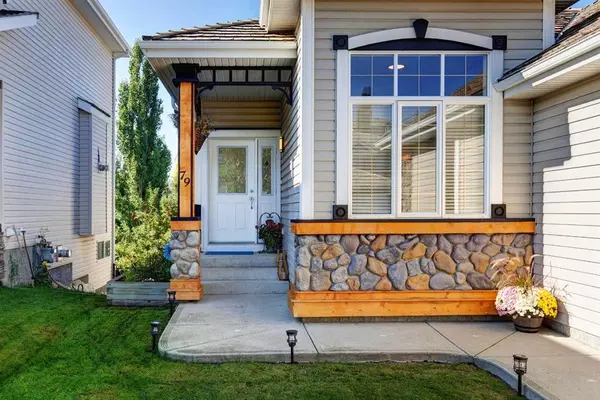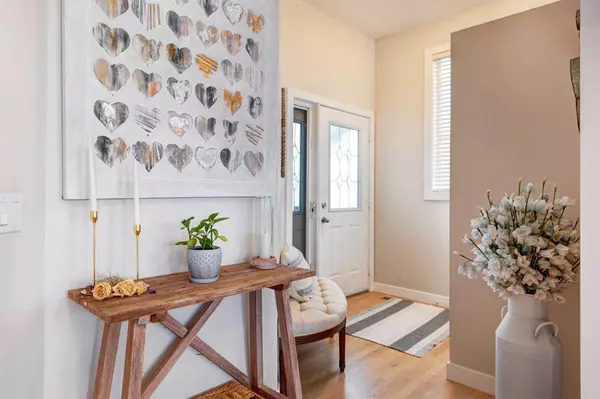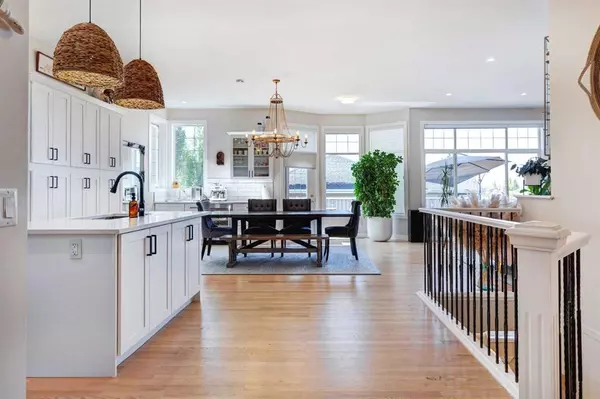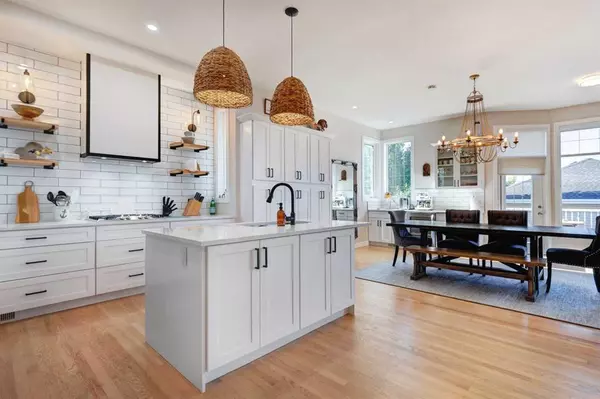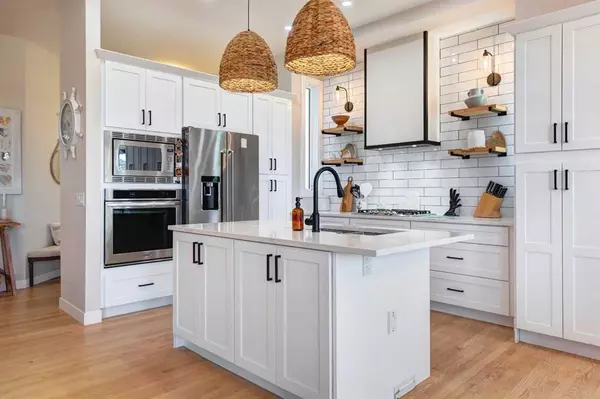$905,000
$900,000
0.6%For more information regarding the value of a property, please contact us for a free consultation.
4 Beds
3 Baths
1,472 SqFt
SOLD DATE : 09/19/2023
Key Details
Sold Price $905,000
Property Type Single Family Home
Sub Type Detached
Listing Status Sold
Purchase Type For Sale
Square Footage 1,472 sqft
Price per Sqft $614
Subdivision Springbank Hill
MLS® Listing ID A2078677
Sold Date 09/19/23
Style Bungalow
Bedrooms 4
Full Baths 3
HOA Fees $18/ann
HOA Y/N 1
Originating Board Calgary
Year Built 1998
Annual Tax Amount $5,411
Tax Year 2023
Lot Size 4,617 Sqft
Acres 0.11
Property Description
Welcome Home to this beautiful open-concept walkout bungalow located on a quiet street at 79 Springbank Crescent SW. This amazing home features a recently renovated contemporary style which features, a gourmet kitchen with upgraded appliances including a gas cooktop, wall oven, microwave oven, built-in hood fan, double-door fridge, and dishwasher. The large open dining area includes a bar/ coffee station with built-in cabinetry and a sink. The high painted ceilings throughout give the large family room a warm feel which includes one of two feature fireplaces. The large primary bedroom includes a walk-in closet with custom built-in shelving, a 5 pce ensuite with his and hers sinks, a dream soaker tub, and a custom tile shower with a rain head shower and multiple body sprays. An additional main floor bedroom or den that has access to the main 4 pce bathroom that includes a tub/ shower. The main floor also includes the laundry area for easy access and the attached double-car garage gives you instant access when you arrive home. The lower level is professionally developed and includes a large rec room games area that includes a wet bar with a wine fridge and the second feature fireplace. A third bedroom with Jack and Jill access to the full 4 pce bathroom. A large workout area and plenty of storage in the utility room. Plenty of upgrades throughout the home, large windows to enjoy the beautiful mountain views, hardwood flooring, quartz counters, 10' painted ceilings, a large deck, and the yard is beautifully landscaped with easy maintenance just to mention a few. Close to all amenities, West Hills Shopping Center, Aspen Landing, Shops on 85th street, Costco, rec center, and quick access to major routes like Glenmore and Stoney Trail. This home is a must-see Book your private viewing today.
Location
Province AB
County Calgary
Area Cal Zone W
Zoning R-1
Direction E
Rooms
Other Rooms 1
Basement Finished, Walk-Out To Grade
Interior
Interior Features Built-in Features, Closet Organizers, Granite Counters, High Ceilings, No Smoking Home, Open Floorplan, Vinyl Windows
Heating Forced Air, Natural Gas
Cooling None
Flooring Carpet, Ceramic Tile, Hardwood
Fireplaces Number 2
Fireplaces Type Gas, Great Room, Recreation Room, Stone
Appliance Bar Fridge, Built-In Oven, Dishwasher, Garage Control(s), Gas Cooktop, Microwave, Range Hood, Refrigerator, Washer/Dryer, Water Softener, Window Coverings
Laundry Main Level
Exterior
Parking Features Double Garage Attached
Garage Spaces 2.0
Garage Description Double Garage Attached
Fence Fenced
Community Features Schools Nearby, Shopping Nearby, Street Lights
Amenities Available None
Roof Type Pine Shake
Porch Deck
Lot Frontage 42.0
Total Parking Spaces 2
Building
Lot Description Back Yard, City Lot, Cul-De-Sac, Lawn, Landscaped, Rectangular Lot
Foundation Poured Concrete
Architectural Style Bungalow
Level or Stories One
Structure Type Silent Floor Joists,Stone,Vinyl Siding
Others
Restrictions None Known
Tax ID 82734841
Ownership Private
Read Less Info
Want to know what your home might be worth? Contact us for a FREE valuation!

Our team is ready to help you sell your home for the highest possible price ASAP
GET MORE INFORMATION
Agent

