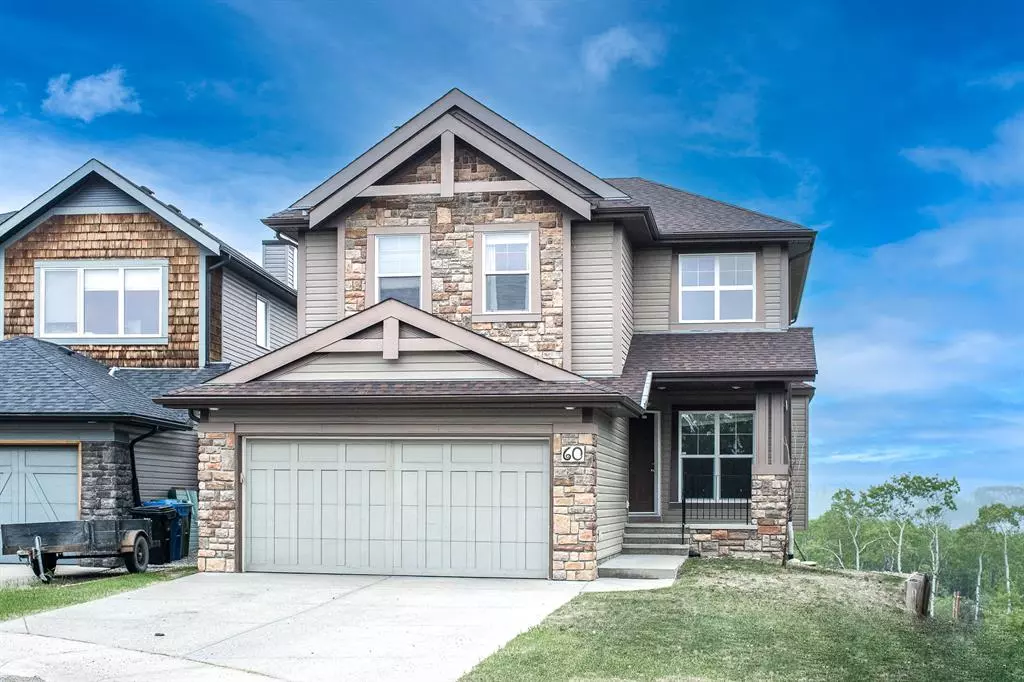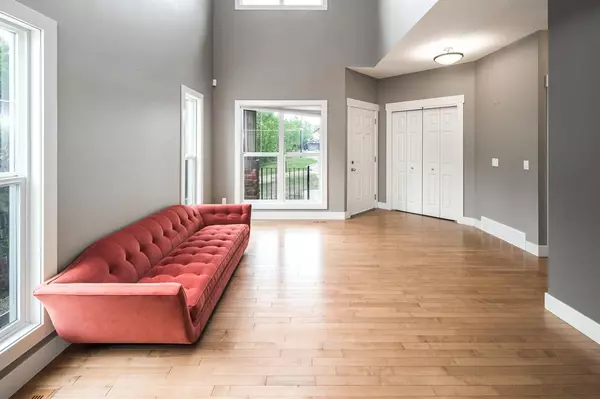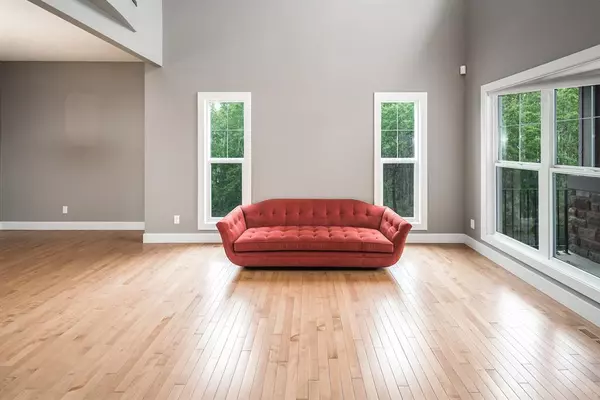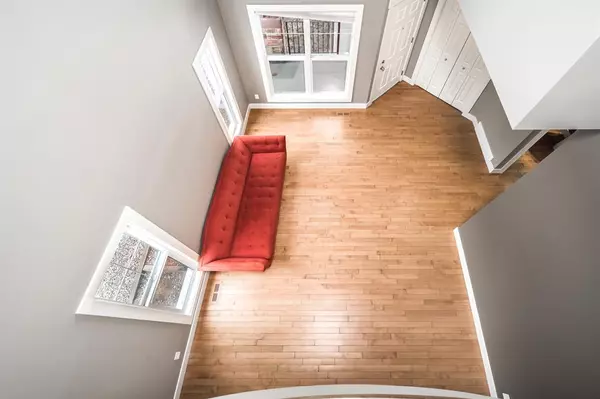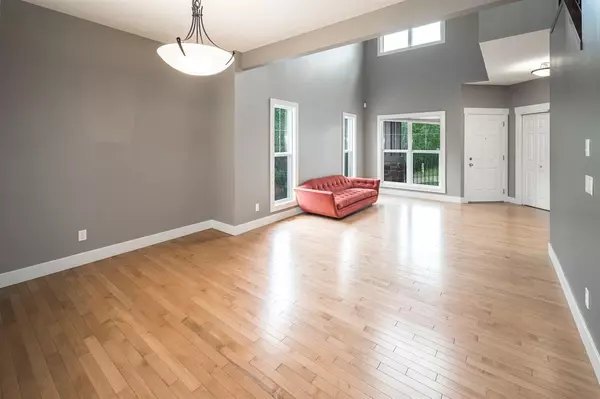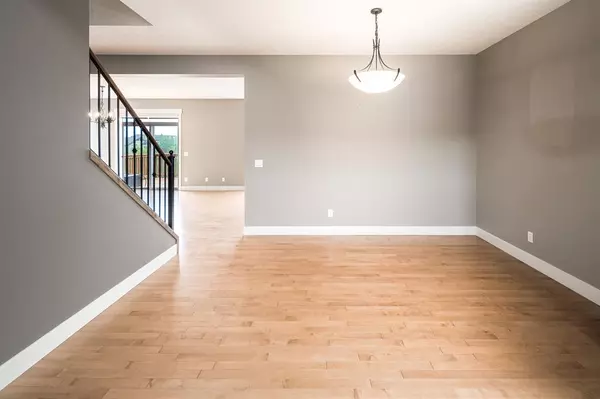$1,029,000
$1,049,900
2.0%For more information regarding the value of a property, please contact us for a free consultation.
5 Beds
4 Baths
2,350 SqFt
SOLD DATE : 08/10/2023
Key Details
Sold Price $1,029,000
Property Type Single Family Home
Sub Type Detached
Listing Status Sold
Purchase Type For Sale
Square Footage 2,350 sqft
Price per Sqft $437
Subdivision Springbank Hill
MLS® Listing ID A2059584
Sold Date 08/10/23
Style 2 Storey
Bedrooms 5
Full Baths 3
Half Baths 1
Originating Board Calgary
Year Built 2007
Annual Tax Amount $6,966
Tax Year 2023
Lot Size 9,924 Sqft
Acres 0.23
Property Description
Priced to sell! Welcome to this stunning two-storey walkout home, nestled on a generous 9,924 SqFt pie-shaped lot. Situated on a tranquil cul-de-sac and bordered by a natural treed ravine, this residence offers an exceptional living experience. As you step inside this dream home, you are immediately captivated by the open floor plan and high ceilings. The main floor boasts a radiant family room adorned with a stone fireplace and expansive windows that provide breathtaking views. The gourmet kitchen offers B/I's and shaker style cabinets, granite counters, a slate backsplash, stainless steel appliances, a breakfast bar, and a spacious breakfast nook overlooking the ravine. Throughout the main level, beautiful maple hardwood flooring adds a touch of warmth and sophistication. Additionally, the main floor encompasses a living room, a dining room, a convenient 2-piece bathroom, and a laundry with NEW washer & NEW dryer. Ascending the stairs, you will discover a generously proportioned master suite, complete with a walk-in closet and a luxurious 5-piece en suite. Three additional bedrooms, a loft/den situated above the living room and entrance, and a full bathroom can also be found on the upper level. The professionally developed walk-out basement offers a second family room, boasting another stone fireplace, a fifth bedroom with a 3-piece en suite, a hobby room, and a wine cellar. The immense fenced and landscaped backyard is a true oasis, with its picturesque vistas and a perfect setting for enjoying summer nights. This remarkable property effortlessly combines elegance, functionality, and natural beauty, making it a true dream home. New roof in 2016. Book your private showing today!
Location
Province AB
County Calgary
Area Cal Zone W
Zoning DC (pre 1P2007)
Direction NW
Rooms
Other Rooms 1
Basement Finished, Walk-Out To Grade
Interior
Interior Features Breakfast Bar, High Ceilings, Pantry, Vaulted Ceiling(s), Walk-In Closet(s)
Heating Forced Air, Natural Gas
Cooling None
Flooring Carpet, Ceramic Tile, Hardwood
Fireplaces Number 2
Fireplaces Type Gas
Appliance Dishwasher, Dryer, Gas Stove, Microwave, Range Hood, Refrigerator, Washer, Window Coverings
Laundry Main Level
Exterior
Parking Features Double Garage Attached
Garage Spaces 2.0
Garage Description Double Garage Attached
Fence Fenced
Community Features Shopping Nearby
Roof Type Asphalt Shingle
Porch Deck
Lot Frontage 43.8
Total Parking Spaces 4
Building
Lot Description Backs on to Park/Green Space, Cul-De-Sac, Environmental Reserve, Landscaped, Pie Shaped Lot
Foundation Poured Concrete
Architectural Style 2 Storey
Level or Stories Two
Structure Type Stone,Vinyl Siding,Wood Frame
Others
Restrictions None Known
Tax ID 82849360
Ownership Private
Read Less Info
Want to know what your home might be worth? Contact us for a FREE valuation!

Our team is ready to help you sell your home for the highest possible price ASAP
GET MORE INFORMATION
Agent

