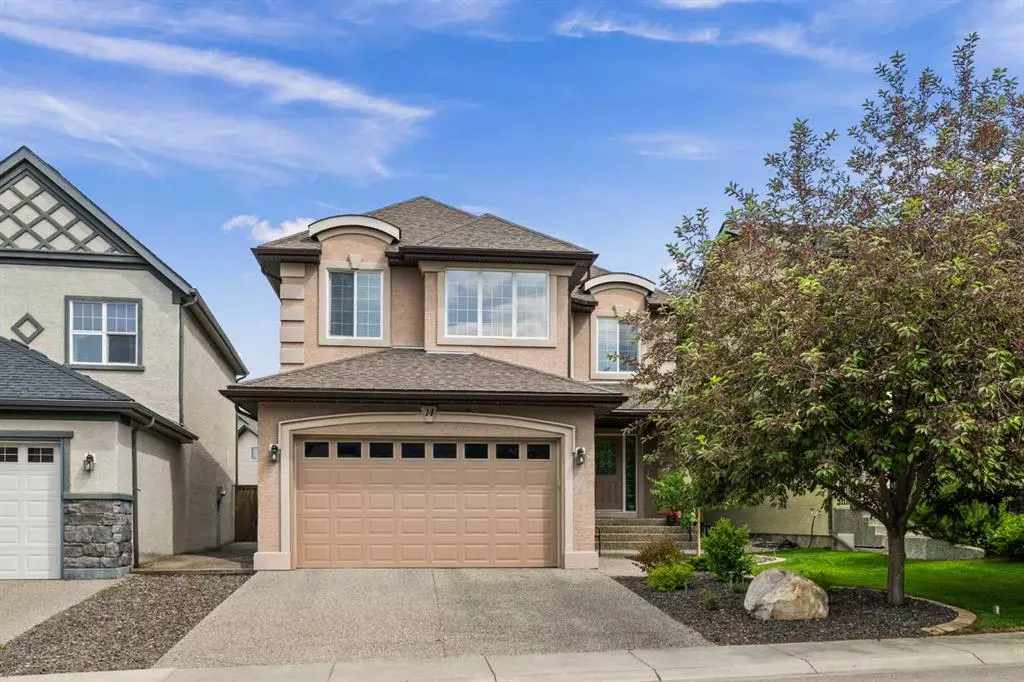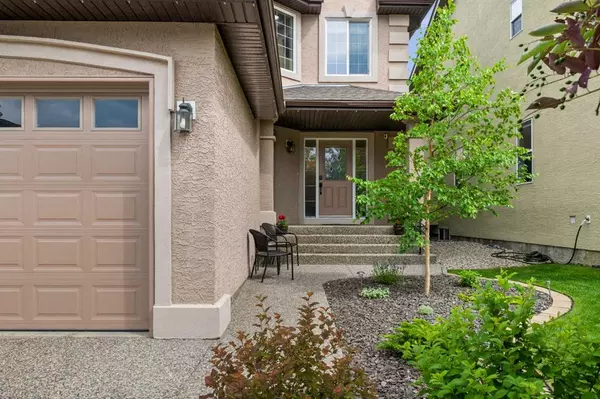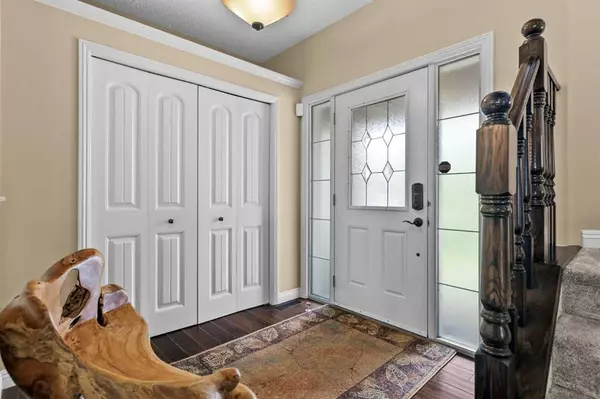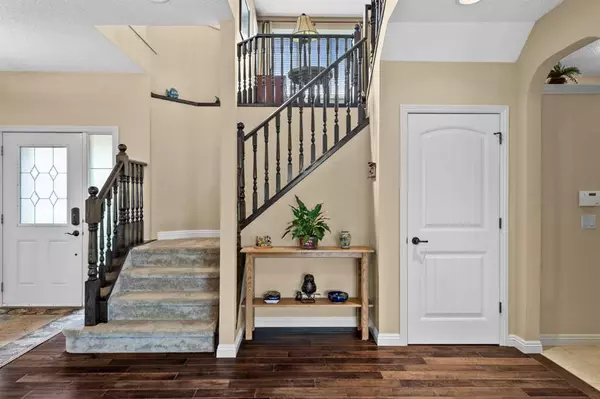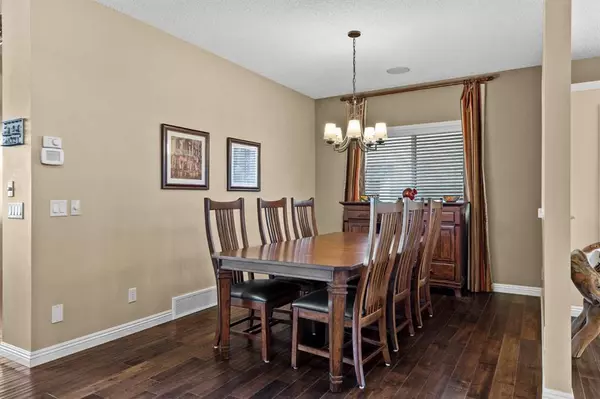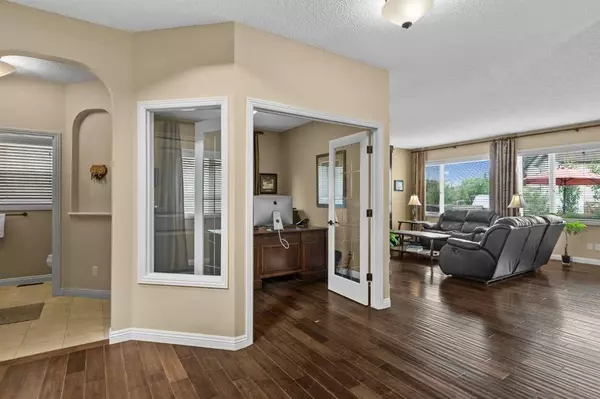$770,000
$770,000
For more information regarding the value of a property, please contact us for a free consultation.
3 Beds
3 Baths
2,580 SqFt
SOLD DATE : 07/28/2023
Key Details
Sold Price $770,000
Property Type Single Family Home
Sub Type Detached
Listing Status Sold
Purchase Type For Sale
Square Footage 2,580 sqft
Price per Sqft $298
Subdivision Cranston
MLS® Listing ID A2059011
Sold Date 07/28/23
Style 2 Storey
Bedrooms 3
Full Baths 2
Half Baths 1
HOA Fees $18/ann
HOA Y/N 1
Originating Board Calgary
Year Built 2007
Annual Tax Amount $4,560
Tax Year 2023
Lot Size 4,467 Sqft
Acres 0.1
Property Description
Wow!!! Welcome to 14 Cranridge Terrace, one of the nicest streets in Cranston! This immaculate former show home will charm you the moment you arrive. With spectacular curb appeal, high ceilings, upgraded flooring, triple pane windows, 5 zone built-in speakers, 2 furnaces and 2 central AIR CONDITIONING units, in-ground sprinkler system, an insulated drywalled garage, and custom window coverings this home puts others to shame... The impressive and spacious main floor offers a welcoming foyer that leads to a dining room capable of accommodating your largest dinner parties; a bright and roomy den with french doors for privacy; and a great room with custom faced fireplace and large picture windows. But the real deal is the luxurious Chef's kitchen! Yes it has a large island with granite counter tops and plenty of cabinet space, but it's the 5-burner gas cooktop, upgraded hood fan, built-in convection oven, built-in microwave, built-in warming drawer, large fridge/freezer, built-in wine fridge and wine rack that sets this kitchen apart! Plus you'll enjoy your meals in the lovely breakfast nook looking out to the inviting deck with gas bbq hook-up and gorgeously professionally landscaped yard that has both an apple and a pear tree. Upstairs there's a big and bright bonus room, two comfy secondary bedrooms (both with walk-in closets), and the granite upgrades continue into the main 4-piece bath. The primary suite is huge and offers a large walk-in closet and a lavish spa-like ensuite, with double sinks, a seated vanity facing natural light (the ladies get what that's all about!), a soaker tub, a big rain head shower and a separate WC. The laundry room is conveniently located on the upper floor as well. What's more is that the basement is unspoiled and ready for future growth that you can design to suit your needs. Located a 2 minute walk to the ridge paths and a 5 minute walk to grocery, pub, banking, coffee shop, liquor store, restaurants, doctors and dentists. Kids can walk to the K-4, K-9 and middle schools. Just a 3 minute drive to more shopping, restaurants, theatres, North America's largest YMCA, and the South Health Campus hospital. Commute to the airport via Stoney Trail in 25 minutes. This home truly is perfect in so many ways!
Location
Province AB
County Calgary
Area Cal Zone Se
Zoning R-1
Direction NW
Rooms
Other Rooms 1
Basement Full, Unfinished
Interior
Interior Features Breakfast Bar, Granite Counters, High Ceilings, Kitchen Island, No Smoking Home, Pantry, Soaking Tub
Heating Forced Air, Natural Gas
Cooling Central Air
Flooring Carpet, Laminate, Tile
Fireplaces Number 1
Fireplaces Type Gas, Great Room, Mantle, Masonry, Raised Hearth
Appliance Bar Fridge, Built-In Oven, Central Air Conditioner, Dishwasher, Garage Control(s), Gas Cooktop, Microwave, Range Hood, Warming Drawer, Washer/Dryer, Water Softener, Window Coverings
Laundry Laundry Room
Exterior
Parking Features Double Garage Attached
Garage Spaces 2.0
Garage Description Double Garage Attached
Fence Fenced
Community Features Other, Park, Playground, Pool, Schools Nearby, Shopping Nearby, Sidewalks, Street Lights, Walking/Bike Paths
Amenities Available None
Roof Type Asphalt
Porch Deck, Front Porch, Patio
Lot Frontage 40.06
Exposure NW
Total Parking Spaces 4
Building
Lot Description City Lot, Front Yard, Lawn, Low Maintenance Landscape, Gentle Sloping, Landscaped, Many Trees, Rectangular Lot
Foundation Poured Concrete
Architectural Style 2 Storey
Level or Stories Two
Structure Type Stone,Stucco
Others
Restrictions None Known
Tax ID 83080962
Ownership Private
Read Less Info
Want to know what your home might be worth? Contact us for a FREE valuation!

Our team is ready to help you sell your home for the highest possible price ASAP
GET MORE INFORMATION
Agent

