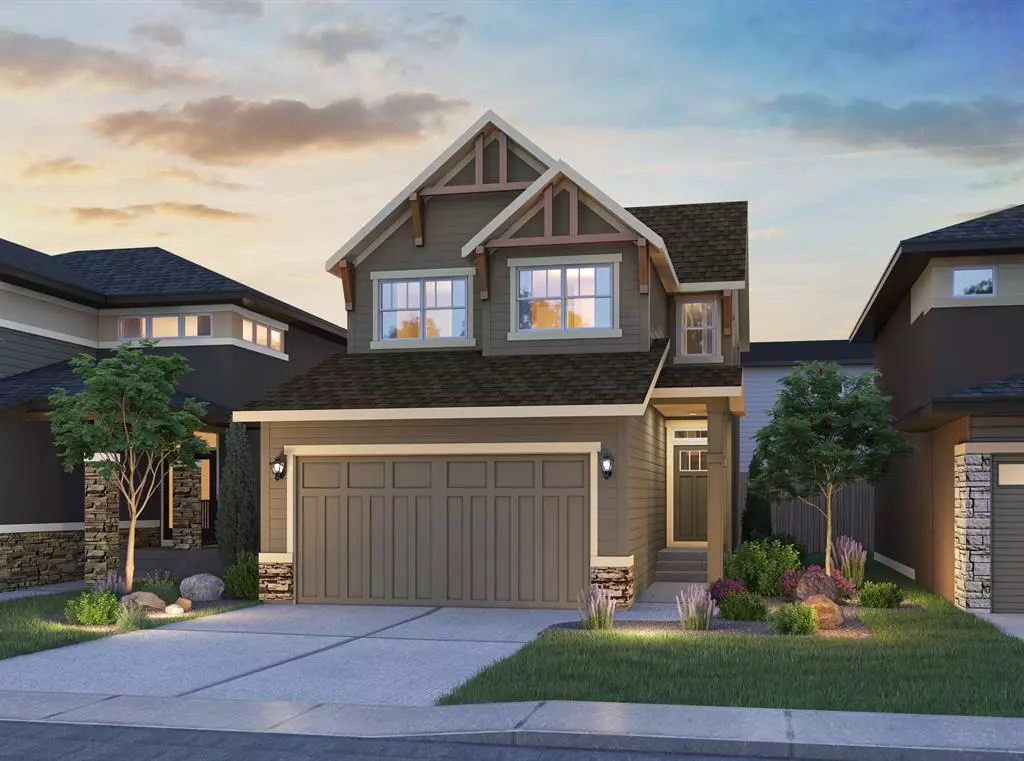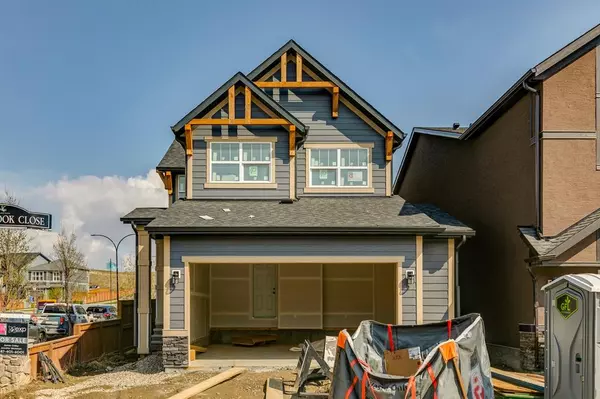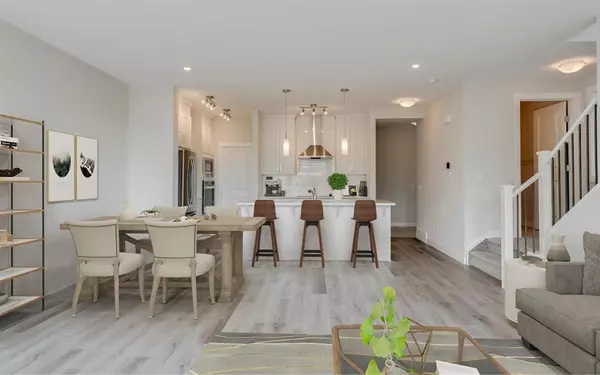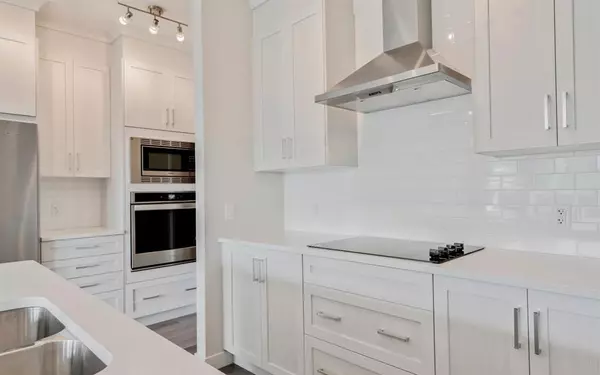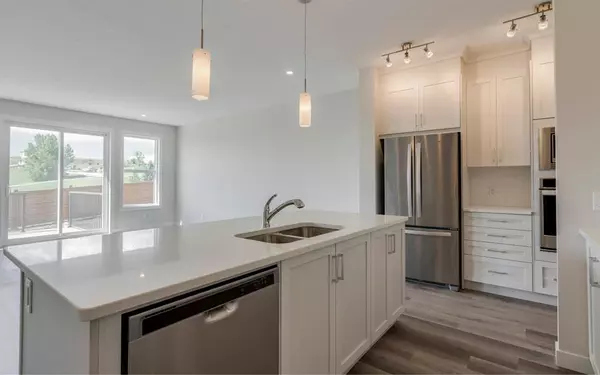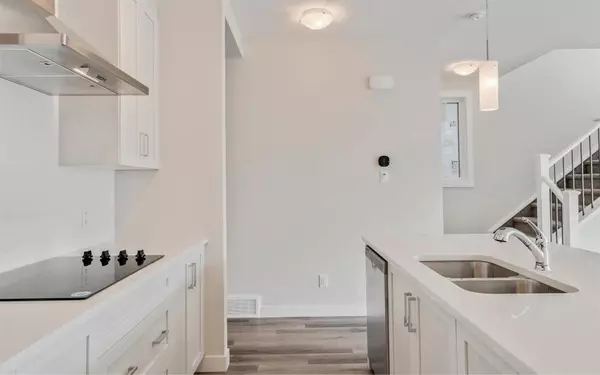$744,461
$759,461
2.0%For more information regarding the value of a property, please contact us for a free consultation.
3 Beds
3 Baths
1,831 SqFt
SOLD DATE : 07/24/2023
Key Details
Sold Price $744,461
Property Type Single Family Home
Sub Type Detached
Listing Status Sold
Purchase Type For Sale
Square Footage 1,831 sqft
Price per Sqft $406
Subdivision Cranston
MLS® Listing ID A2048020
Sold Date 07/24/23
Style 2 Storey
Bedrooms 3
Full Baths 2
Half Baths 1
HOA Fees $39/ann
HOA Y/N 1
Originating Board Calgary
Year Built 2022
Lot Size 5,834 Sqft
Acres 0.13
Property Description
Cranstons Riverstone is Brookfields best kept secret, nestled in the heart of Fish Creek Park and close to many river pathways. The Logan model is situated on a 38' wide oversized corner lot on a quiet cul-de-sac. With 3' added to garage width this is a “car person's dream' ' The plan also offers a side entry to access the basement which can be very handy if you plan to share the space. The main floor plan is wide open and offers a gourmet kitchen with a chimney style hood fan, stainless appliances and large eating bar. Upgraded spindle handrail leads you upstairs to a large loft area. As well, you will find two additional bedrooms and the primary suite where the ensuite has been upgraded to have a freestanding tub as well as a private water closet and a huge walk in closet. The builder added extra windows to the left side of the home to maximize natural light and upgraded to a 9' foundation in the undeveloped basement where all plumbing rough-ins are included. A 12' x 10' deck was added with a gas line for a future BBQ. With amenities close by, this home will be perfect for your growing family! Possession Late Spring 2023
Location
Province AB
County Calgary
Area Cal Zone Se
Zoning RG
Direction N
Rooms
Other Rooms 1
Basement Full, Unfinished
Interior
Interior Features Bathroom Rough-in, Double Vanity, Kitchen Island, No Animal Home, No Smoking Home, Open Floorplan, Pantry, See Remarks
Heating Forced Air, Natural Gas
Cooling None
Flooring Carpet, Ceramic Tile, Laminate, See Remarks
Appliance Dishwasher, Dryer, Microwave, Range, Refrigerator, Washer
Laundry Laundry Room, Upper Level
Exterior
Parking Features Double Garage Attached
Garage Spaces 2.0
Garage Description Double Garage Attached
Fence None
Community Features Clubhouse, Fishing, Park, Playground, Schools Nearby, Shopping Nearby, Sidewalks, Street Lights, Tennis Court(s)
Amenities Available Clubhouse
Roof Type Asphalt Shingle
Porch Deck
Lot Frontage 34.12
Exposure S
Total Parking Spaces 4
Building
Lot Description Cul-De-Sac
Foundation Poured Concrete
Architectural Style 2 Storey
Level or Stories Two
Structure Type Composite Siding
New Construction 1
Others
Restrictions None Known
Ownership Private
Read Less Info
Want to know what your home might be worth? Contact us for a FREE valuation!

Our team is ready to help you sell your home for the highest possible price ASAP
GET MORE INFORMATION
Agent

