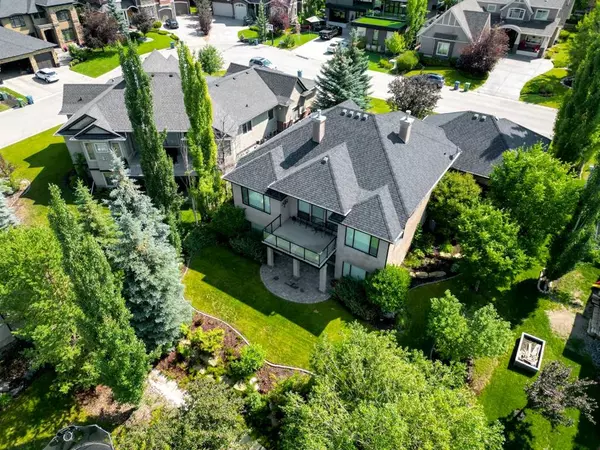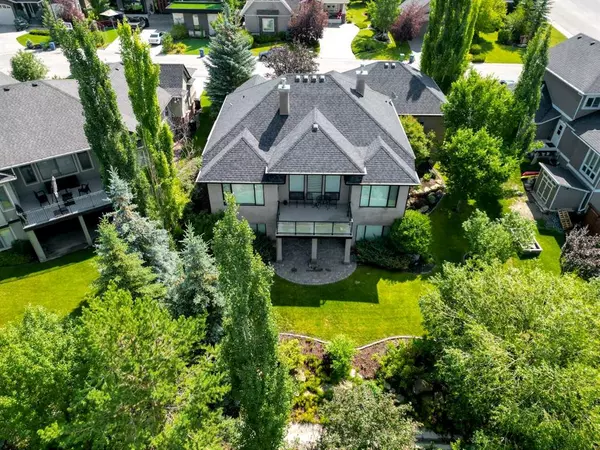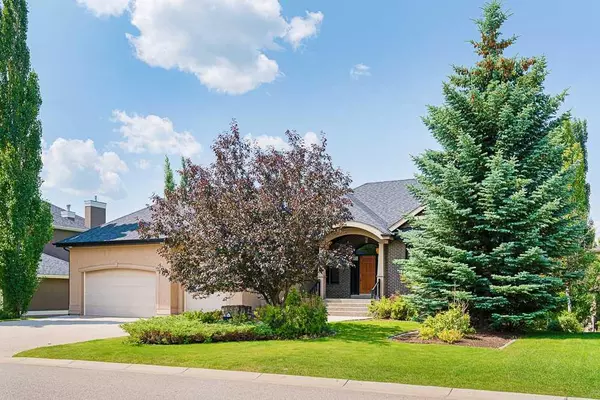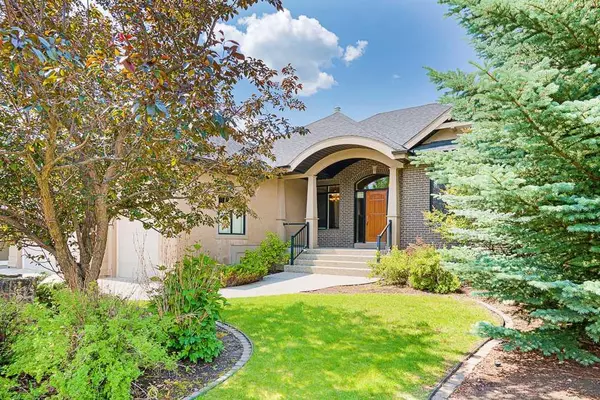$1,520,000
$1,475,000
3.1%For more information regarding the value of a property, please contact us for a free consultation.
4 Beds
4 Baths
1,922 SqFt
SOLD DATE : 07/11/2023
Key Details
Sold Price $1,520,000
Property Type Single Family Home
Sub Type Detached
Listing Status Sold
Purchase Type For Sale
Square Footage 1,922 sqft
Price per Sqft $790
Subdivision Springbank Hill
MLS® Listing ID A2063774
Sold Date 07/11/23
Style Bungalow
Bedrooms 4
Full Baths 2
Half Baths 2
Originating Board Calgary
Year Built 2004
Annual Tax Amount $7,754
Tax Year 2023
Lot Size 0.252 Acres
Acres 0.25
Property Description
MOUNTAIN VIEWS | COZY ELEGANT FEELS | PRIVATE BACKYARD | WALK OUT BUNGALOW | TRIPLE ATTACHED HEATED GARAGE | 4 BEDROOMS | 2 FULL BATHROOMS | 2 HALF BATHROOMS | NEWLY RENOVATED THROUGHOUT | WEST FACING BACKYARD | Get ready to love this updated cozy move-in ready 1,922sqft walk out Bungalow home located in the desirable southwest community Springbank Hill. High-end, dream home on a massive lot nestled into a forested area in a quiet cul-de-sac and beautifully updated with a list of upgrades, this luxurious walkout impresses with a triple-car garage, dramatic finishes and majestic mountain views. Beautiful craftsmanship is evident throughout, highlighted by gleaming Brazilian hardwood and marble tile flooring, soaring 11' tall ceilings and an elegant designer style. Upgrades are abundant, including a Kinetico water system, built-in speakers, central air conditioning, Hunter Douglas blinds, paint-grade ceilings and much more! Culinary adventures are inspired in the renovated kitchen featuring upgraded appliances, quartz countertops, full-height cabinets, a massive island and a handy walk-through panty. Encased in windows, the breakfast nook showcases tranquil views, or head out to the expansive upper patio for barbeques and time spent unwinding while soaking up the sunny west exposure. Those same outstanding views are easily enjoyed while savouring the comforts of the inviting living room. The formal dining room with tray ceiling and built-in storage is a sophisticated backdrop to your entertaining. French doors open to reveal the main floor den providing a quietly tucked away workspace. Westward views are beautifully captured in the primary suite with ample space for king-sized furniture, a custom walk-in closet, a lavish, spa-worthy ensuite boasting dual sinks, a deep soaker tub, and a separate shower. In-slab heating keeps toes warm and cozy in the finished walkout basement, perfectly designed to take full advantage of the wall of windows. A ginormous rec room invites everyone to gather around the fireplace, over an engaging movie at the built-in media area or for some friendly competition in the games area. Both bedrooms on this level are spacious and bright with convenient Jack and Jill access to the 5-piece bathroom. Another powder room on this level allows the 5-piece to be privately retained by the bedrooms. A second office on this level offers loads of versatility for work, study, hobbies, a gym, or a play area. Walk out to the covered patio in the privately treed, west-facing, peaceful oasis yard. Built-in irrigation means less work for you! This exceptional home is in an unsurpassable location close to numerous golf courses, a multitude of shops and amenities at West 85 in Aspen Woods, numerous activities and events at West Side Rec Centre and just a quick drive to Winsport.
Location
Province AB
County Calgary
Area Cal Zone W
Zoning DC (pre 1p2007)
Direction E
Rooms
Other Rooms 1
Basement Separate/Exterior Entry, Finished, Walk-Out To Grade
Interior
Interior Features Built-in Features, Closet Organizers, Crown Molding, Double Vanity, French Door, High Ceilings, Kitchen Island, No Animal Home, No Smoking Home, Open Floorplan, Pantry, Quartz Counters, Recessed Lighting, Soaking Tub, Vinyl Windows, Walk-In Closet(s), Wired for Sound
Heating Forced Air, Natural Gas
Cooling Central Air, Full
Flooring Carpet, Ceramic Tile, Hardwood, Stone
Fireplaces Number 1
Fireplaces Type Basement, Decorative, Gas, Mantle, Tile
Appliance Built-In Oven, Built-In Refrigerator, Dishwasher, Electric Cooktop, Microwave, Range Hood, Washer/Dryer
Laundry Main Level
Exterior
Parking Features Concrete Driveway, Triple Garage Attached
Garage Spaces 3.0
Garage Description Concrete Driveway, Triple Garage Attached
Fence None
Community Features Golf, Park, Playground, Schools Nearby, Shopping Nearby, Tennis Court(s), Walking/Bike Paths
Roof Type Asphalt Shingle
Porch Patio
Lot Frontage 79.63
Total Parking Spaces 6
Building
Lot Description Back Yard, Cul-De-Sac, Low Maintenance Landscape, Landscaped
Foundation Poured Concrete
Architectural Style Bungalow
Level or Stories One
Structure Type Brick,Stucco
Others
Restrictions None Known
Tax ID 82991250
Ownership Estate Trust
Read Less Info
Want to know what your home might be worth? Contact us for a FREE valuation!

Our team is ready to help you sell your home for the highest possible price ASAP
GET MORE INFORMATION
Agent






