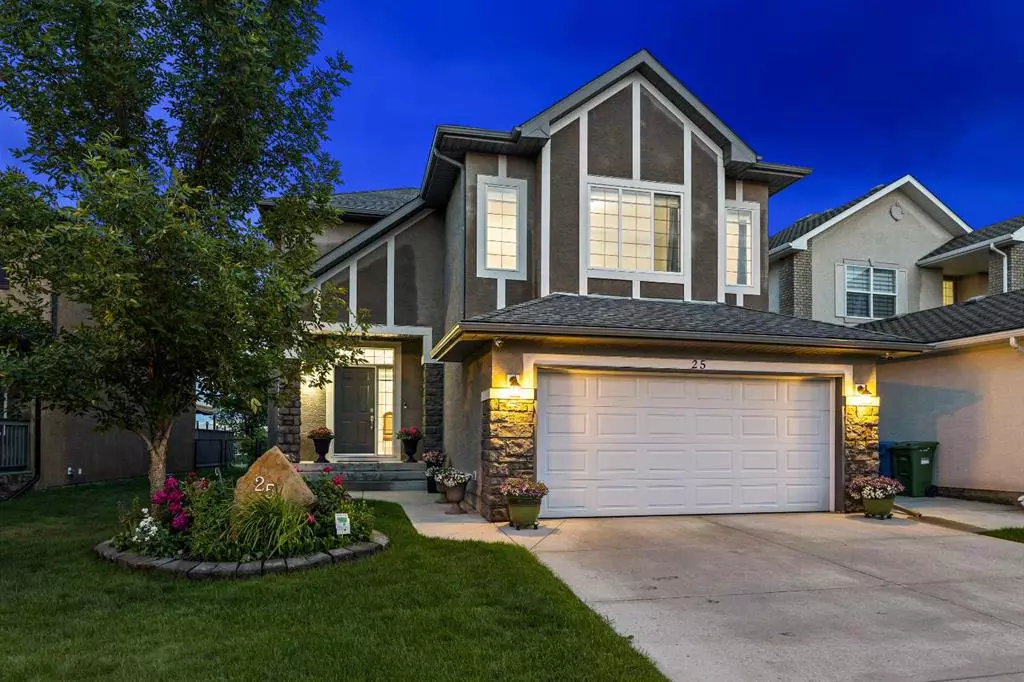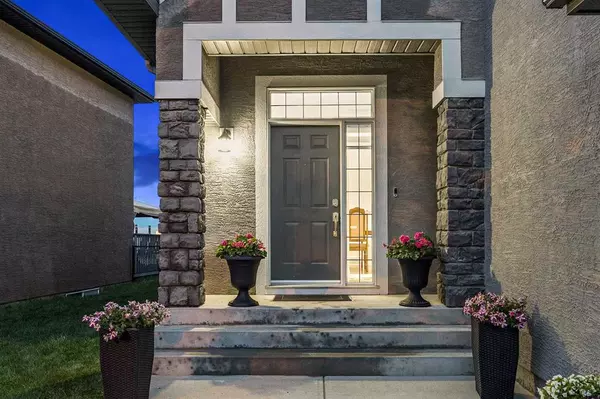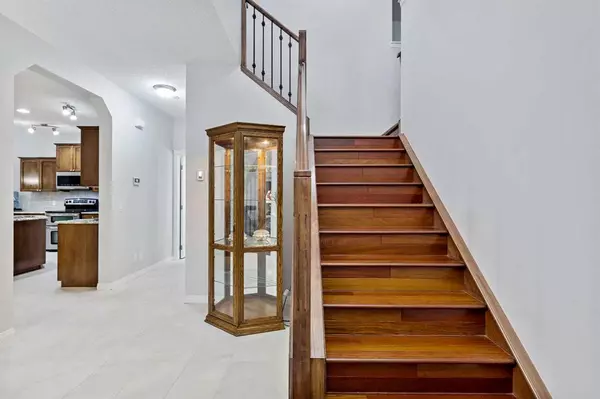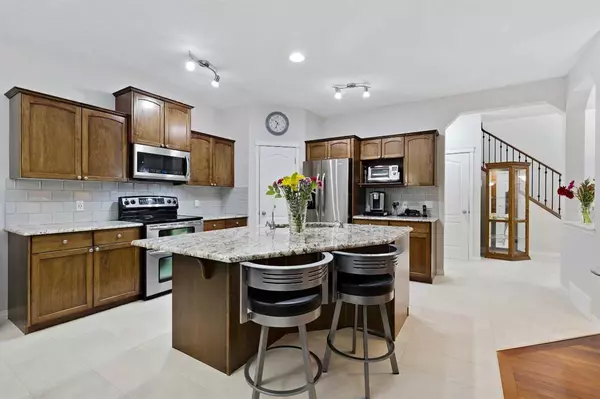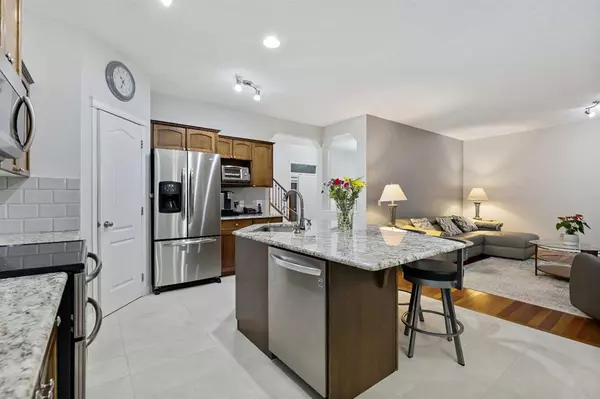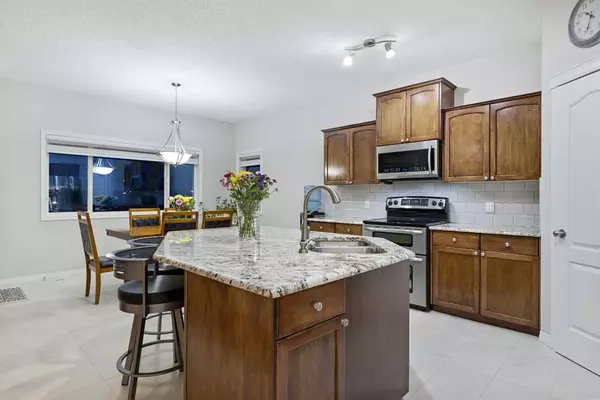$1,075,000
$998,000
7.7%For more information regarding the value of a property, please contact us for a free consultation.
4 Beds
4 Baths
2,157 SqFt
SOLD DATE : 07/10/2023
Key Details
Sold Price $1,075,000
Property Type Single Family Home
Sub Type Detached
Listing Status Sold
Purchase Type For Sale
Square Footage 2,157 sqft
Price per Sqft $498
Subdivision Springbank Hill
MLS® Listing ID A2062120
Sold Date 07/10/23
Style 2 Storey
Bedrooms 4
Full Baths 3
Half Baths 1
HOA Fees $14/ann
HOA Y/N 1
Originating Board Calgary
Year Built 2003
Annual Tax Amount $5,697
Tax Year 2023
Lot Size 5,134 Sqft
Acres 0.12
Property Description
| Backs onto the Park| No neighbours behind | Mountain Views | Welcome to your new home in one of Calgary's most desirable neighbourhoods. Located within walking distance of Westside Recreation Centre, Ernest Manning High School, Griffith Woods Elementary, and public transportation, convenience is at your fingertips. Step inside to a spacious entrance that opens up into an open concept floor plan. The kitchen is a chef's dream, showcasing newer quartz countertops that add a touch of sophistication. Revel in the beauty of new tiled flooring and a stylish backsplash that create a visually stunning space. To add a touch of luxury, a purified drinking water system is installed under the kitchen sink and the bathrooms and kitchen floors are heated for comfort during the colder months. The family room, with its inviting stone tiled gas fireplace, and a separate formal dining room on the main floor make this home ready for gatherings of any size. High-quality hardwood flooring graces the main living areas, enhancing the elegance of the home. Freshly painted throughout, the interior exudes a modern and inviting atmosphere. Upstairs, three generously sized bedrooms provide ample living space. An additional feature on this level is a spacious bonus room, providing versatile space for a playroom, office, or entertainment area. Pamper yourself in the renovated master bath, complete with a standalone tub, modern fixtures, riverstone flooring, WiFi sensonic fan speaker, walk-in closet, and a heated towel rack, evoking a spa-like experience. The basement of the house is fully finished and comes with a recreation room and an extra bedroom, and a full bath adds to the functionality of this area. A recent upgrade to the boiler has enhanced the hot water supply, with a 60 gallon capacity. The furnace ducts have been regularly maintained, and a water softener system can also be found in the utility room along with built in vacuum system for easy cleaning. The double attached garage provides ample space for your storage needs and the 4 camera security system paired with a monitored Vivint system provides peace of mind for you and your family. The home is equipped with central air conditioning for your comfort during the hot summer days. The backyard faces a beautiful greenspace, school, and playground, offering a balance of outdoor activities and relaxation with the advantage of not having any neighbours behind you. The backyard deck with metal railings, stained annually, provides the perfect space for outdoor gatherings and relaxation. Book your showing today!
Location
Province AB
County Calgary
Area Cal Zone W
Zoning R-1
Direction N
Rooms
Other Rooms 1
Basement Finished, Full
Interior
Interior Features Central Vacuum, Chandelier, Granite Counters, High Ceilings, Kitchen Island, No Animal Home, No Smoking Home, Open Floorplan, Pantry, Soaking Tub, Walk-In Closet(s)
Heating Forced Air, Natural Gas
Cooling Central Air
Flooring Carpet, Ceramic Tile
Fireplaces Number 1
Fireplaces Type Family Room, Gas
Appliance Dishwasher, Electric Range, Microwave Hood Fan, Refrigerator
Laundry Main Level
Exterior
Parking Features Double Garage Attached, Driveway, Garage Door Opener, On Street
Garage Spaces 2.0
Garage Description Double Garage Attached, Driveway, Garage Door Opener, On Street
Fence Fenced
Community Features Park, Playground, Schools Nearby, Shopping Nearby, Sidewalks, Street Lights, Walking/Bike Paths
Amenities Available None
Roof Type Asphalt Shingle
Porch Deck
Lot Frontage 46.72
Total Parking Spaces 4
Building
Lot Description Back Yard, Backs on to Park/Green Space, Front Yard, Garden, No Neighbours Behind, Level, Street Lighting
Foundation Poured Concrete
Architectural Style 2 Storey
Level or Stories Two
Structure Type Stone,Stucco,Wood Frame
Others
Restrictions Easement Registered On Title,Restrictive Covenant,Utility Right Of Way
Tax ID 83162862
Ownership Private
Read Less Info
Want to know what your home might be worth? Contact us for a FREE valuation!

Our team is ready to help you sell your home for the highest possible price ASAP
GET MORE INFORMATION
Agent

