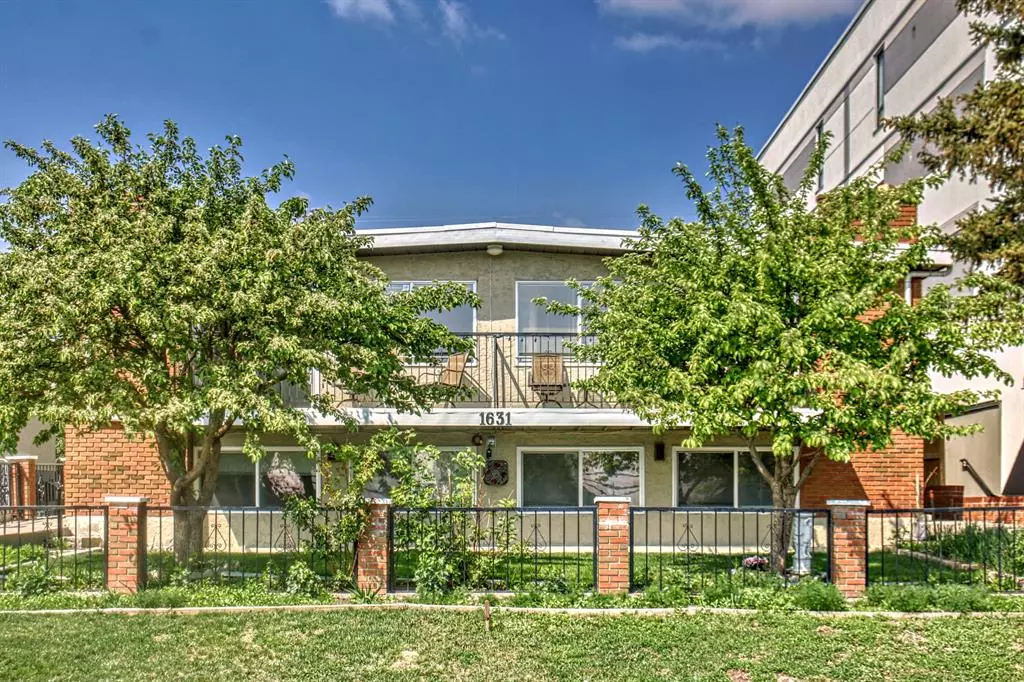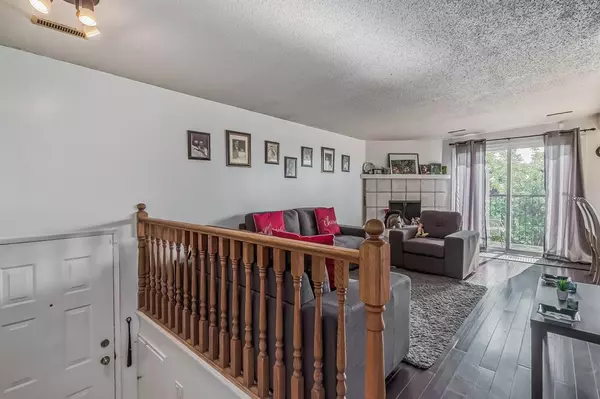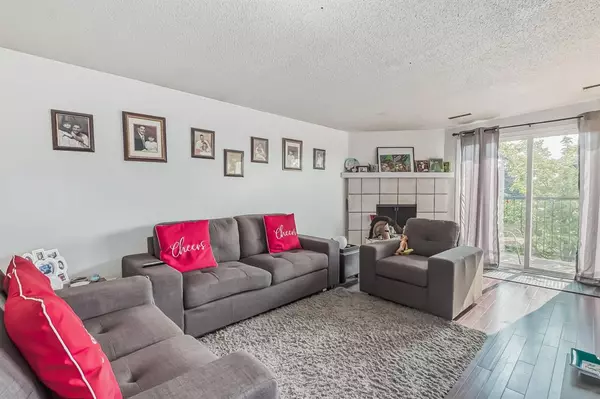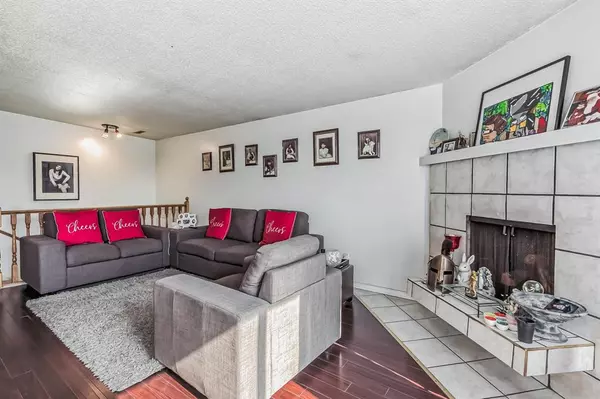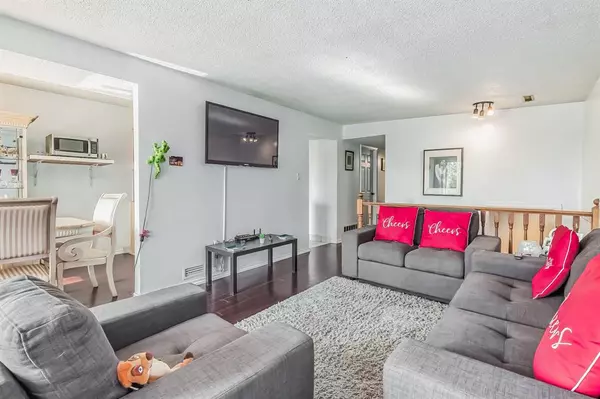$1,320,000
$1,295,000
1.9%For more information regarding the value of a property, please contact us for a free consultation.
2,131 SqFt
SOLD DATE : 07/07/2023
Key Details
Sold Price $1,320,000
Property Type Multi-Family
Sub Type 4 plex
Listing Status Sold
Purchase Type For Sale
Square Footage 2,131 sqft
Price per Sqft $619
Subdivision Rosscarrock
MLS® Listing ID A2052643
Sold Date 07/07/23
Style Bi-Level
Originating Board Calgary
Year Built 1972
Annual Tax Amount $5,747
Tax Year 2022
Lot Size 6,092 Sqft
Acres 0.14
Property Description
Legal fourplex located in the very desirable district of Rosscarrock on a 50 x 120 foot MC-1 zoned lot. Four spacious three bedroom units, all with wood burning fireplaces, storage, and in-suite laundry facilities. Many renovations done over the years, including furnaces, hot water tanks, , large vinyl windows, patio doors, electrical panels and a massive west facing deck along the whole back of the property. Four car detached garage is heated insulated and drywalled upper units have east facing balconies. Close to all shopping and amenities just off of 17 Ave SW and only 5 minutes to downtown Calgary.
Location
Province AB
County Calgary
Area Cal Zone W
Zoning M-C1
Rooms
Basement Finished, Full, Suite
Interior
Interior Features Separate Entrance, Storage, Vinyl Windows
Heating Forced Air, Natural Gas
Flooring Laminate, Tile
Fireplaces Number 4
Fireplaces Type Brick Facing, Living Room, Tile, Ventless, Wood Burning
Laundry In Unit
Exterior
Garage Garage Door Opener, Heated Garage, Insulated, Quad or More Detached
Garage Spaces 4.0
Garage Description Garage Door Opener, Heated Garage, Insulated, Quad or More Detached
Porch Balcony(s), Deck
Total Parking Spaces 4
Building
Lot Description Back Lane, Fruit Trees/Shrub(s), Front Yard, Landscaped, Street Lighting, Near Golf Course, Wedge Shaped Lot, Near Public Transit, Rectangular Lot
Foundation Poured Concrete
Architectural Style Bi-Level
Structure Type Brick,Stucco
Others
Restrictions None Known
Tax ID 76471190
Ownership Private
Read Less Info
Want to know what your home might be worth? Contact us for a FREE valuation!

Our team is ready to help you sell your home for the highest possible price ASAP
GET MORE INFORMATION

Agent

