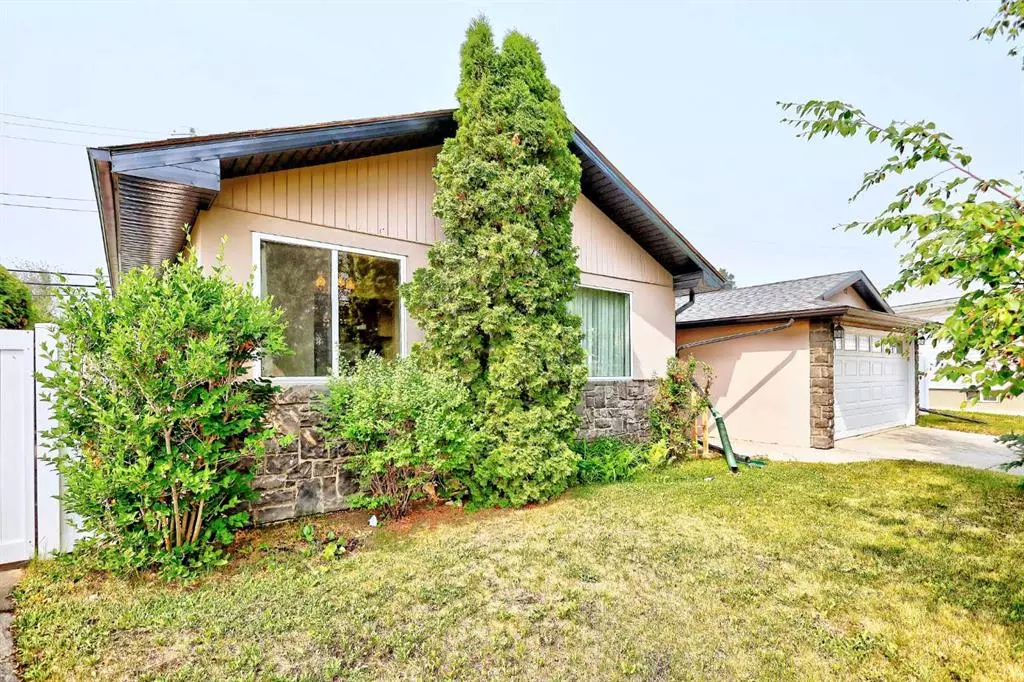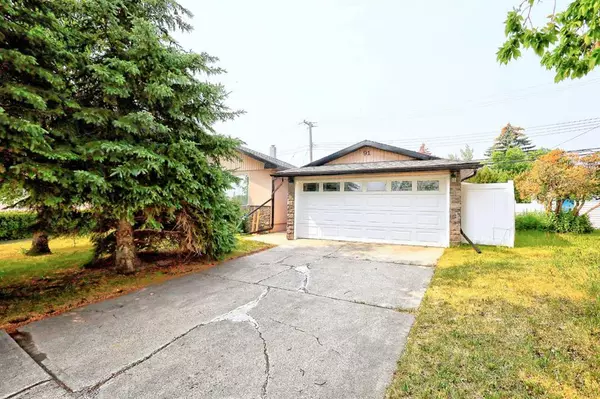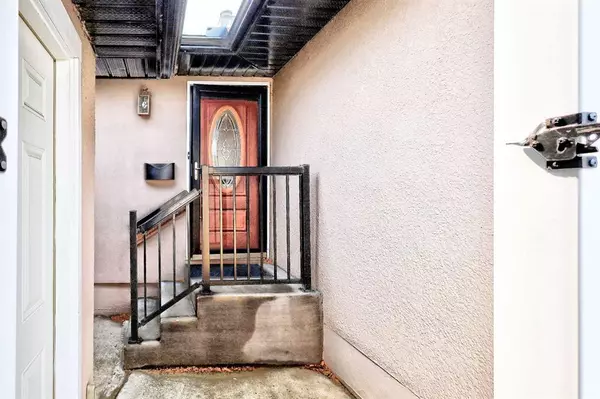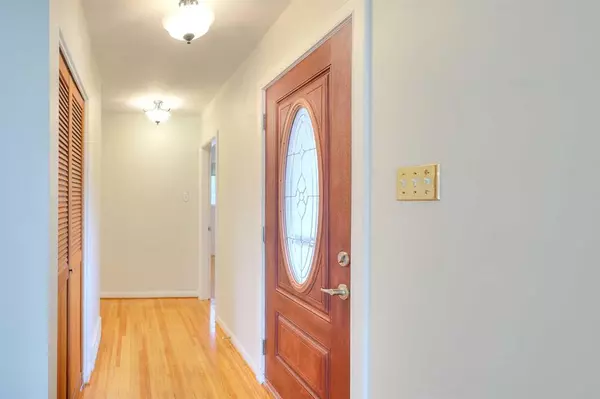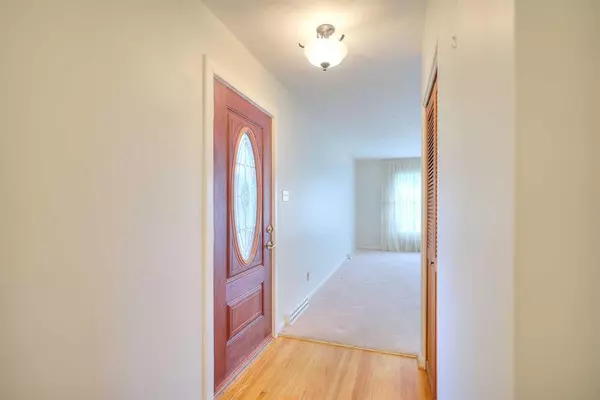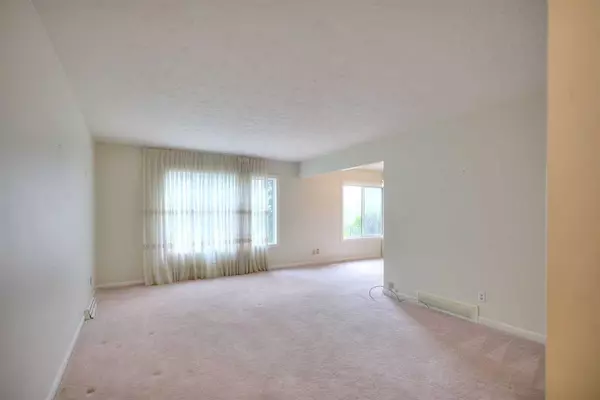$605,000
$599,900
0.9%For more information regarding the value of a property, please contact us for a free consultation.
3 Beds
1 Bath
1,188 SqFt
SOLD DATE : 06/30/2023
Key Details
Sold Price $605,000
Property Type Single Family Home
Sub Type Detached
Listing Status Sold
Purchase Type For Sale
Square Footage 1,188 sqft
Price per Sqft $509
Subdivision Glamorgan
MLS® Listing ID A2058674
Sold Date 06/30/23
Style Bungalow
Bedrooms 3
Full Baths 1
Originating Board Calgary
Year Built 1957
Annual Tax Amount $3,200
Tax Year 2023
Lot Size 6,296 Sqft
Acres 0.14
Property Description
Wonderful Glamorgan location facing the elementary schools. Like many of these bungalows, there is a great opportunity to add value with some renovations. Lots of the bigger items have already been done though, including newer windows, newer roof, newer siding, soffits, facia and eavestroughs, newer furnace and water tank, 100 amp panel, vinyl fence, updated pump for the pool (Yes, there is a pool!) and more! Half of the basement development is newer as well! Call your favourite Realtor and book a showing.
Location
Province AB
County Calgary
Area Cal Zone W
Zoning R-C1
Direction NE
Rooms
Basement Full, Partially Finished
Interior
Interior Features No Smoking Home
Heating Forced Air, Natural Gas
Cooling None
Flooring Hardwood
Appliance Dishwasher, Electric Stove, Garage Control(s), Range Hood, Refrigerator, Washer/Dryer, Window Coverings
Laundry In Basement
Exterior
Parking Features Double Garage Detached
Garage Spaces 2.0
Garage Description Double Garage Detached
Fence Fenced
Pool Heated, In Ground, Outdoor Pool
Community Features Schools Nearby, Shopping Nearby
Roof Type Asphalt Shingle
Porch Patio
Lot Frontage 46.59
Total Parking Spaces 4
Building
Lot Description Back Lane, Pie Shaped Lot
Foundation Poured Concrete
Architectural Style Bungalow
Level or Stories One
Structure Type Stone,Stucco
Others
Restrictions None Known
Tax ID 83194028
Ownership Power of Attorney
Read Less Info
Want to know what your home might be worth? Contact us for a FREE valuation!

Our team is ready to help you sell your home for the highest possible price ASAP
GET MORE INFORMATION
Agent

