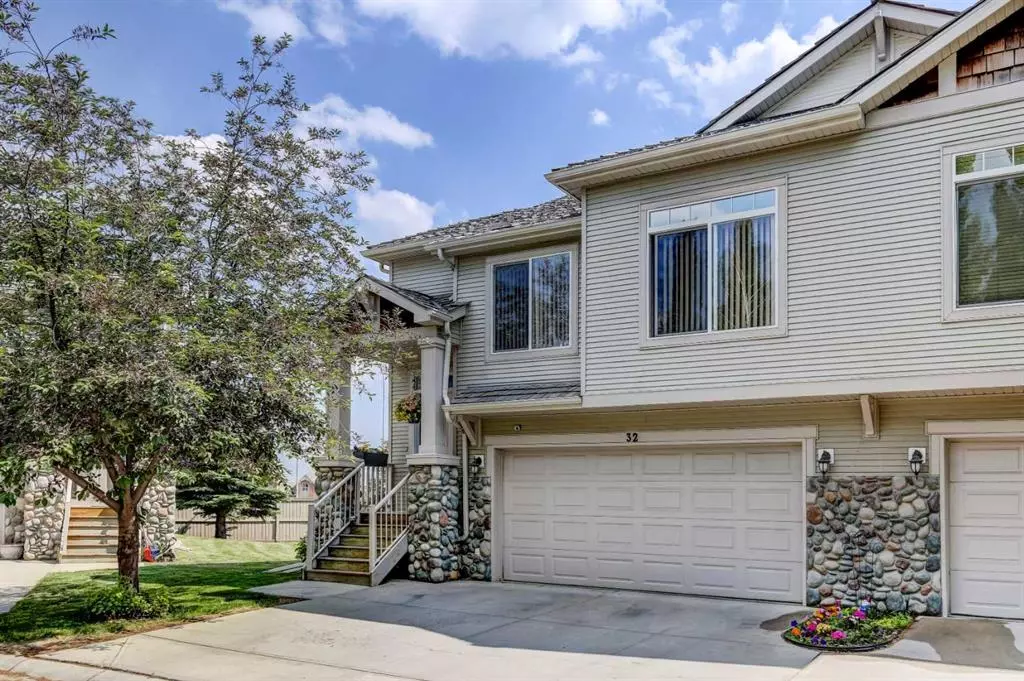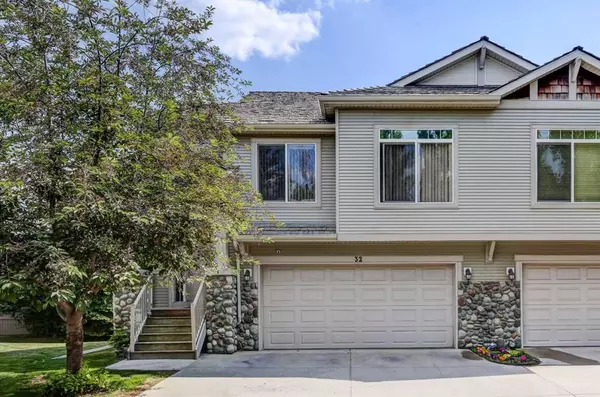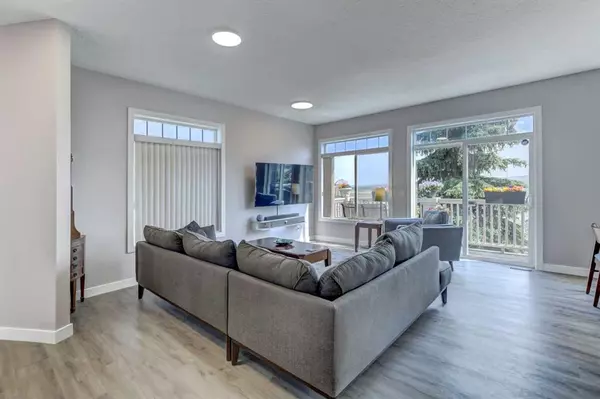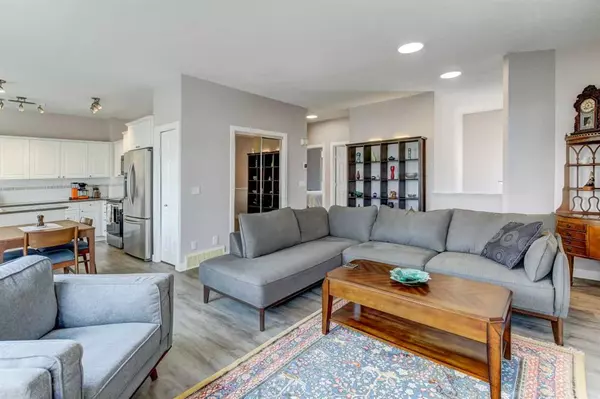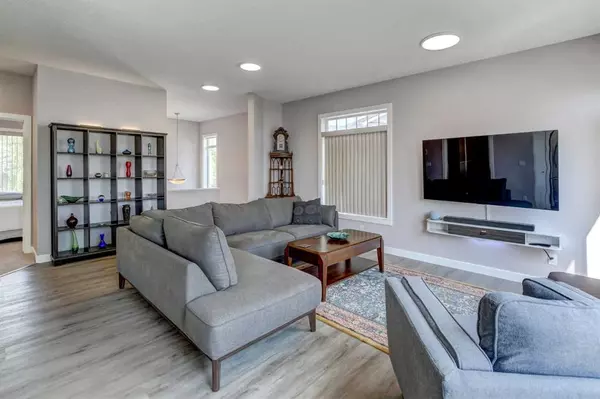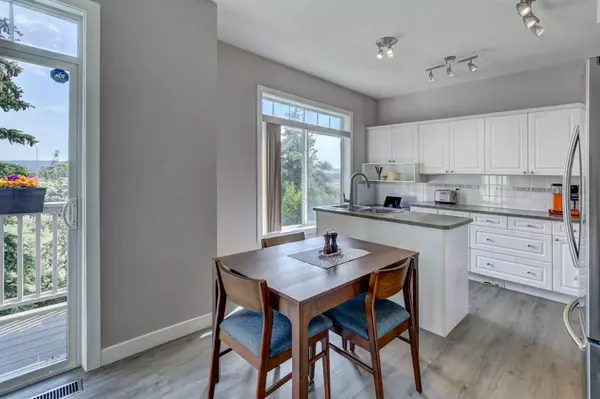$425,000
$399,900
6.3%For more information regarding the value of a property, please contact us for a free consultation.
2 Beds
2 Baths
1,326 SqFt
SOLD DATE : 06/26/2023
Key Details
Sold Price $425,000
Property Type Single Family Home
Sub Type Semi Detached (Half Duplex)
Listing Status Sold
Purchase Type For Sale
Square Footage 1,326 sqft
Price per Sqft $320
Subdivision Springbank Hill
MLS® Listing ID A2057284
Sold Date 06/26/23
Style Bi-Level,Side by Side
Bedrooms 2
Full Baths 1
Half Baths 1
Condo Fees $492
HOA Fees $8/ann
HOA Y/N 1
Originating Board Calgary
Year Built 2004
Annual Tax Amount $2,595
Tax Year 2023
Lot Size 2,960 Sqft
Acres 0.07
Property Description
Welcome to your beautifully appointed 2 bedroom, semi-detached duplex/townhouse, end unit, backing onto green space, in sought after Springbank Hill. Upon entering head up the stairs to discover the upper level. You'll be wowed by the expansive windows that flood the interior with an abundance of natural light. The spacious chef's kitchen, with brand new state-of-the-art stainless steel appliances, boasts a central island, ample storage and ergonomic drawers. Opening off the kitchen is the large living space which opens onto the charming balcony. Sit with a drink and enjoy the captivating mountain views and massive green space - so much privacy. The generously sized master bedroom is complete with a walk in closet. Head downstairs to the main level just off the 2 car garage to discover a large rec room, 2 piece bath, utility room with laundry and an energy efficient recently upgraded furnace. There you will also find access to your backyard featuring pristine landscaping. Throughout this 1,300+ square foot home you'll see there is an abundance of versatile storage solutions. This wonderful home is also in an incredibly desirable location on a quiet cul-de-sac within a friendly neighbourhood and just steps away from shopping, parks and picturesque walking trails. Also, just a 15 minute drive to Downtown or a quick escape to Bragg Creek and the Rocky Mountains. Call today to book your showing.
Location
Province AB
County Calgary
Area Cal Zone W
Zoning R-2
Direction N
Rooms
Basement None
Interior
Interior Features Ceiling Fan(s), Closet Organizers, Kitchen Island, Laminate Counters, Open Floorplan, Pantry, Storage, Walk-In Closet(s)
Heating Forced Air
Cooling None
Flooring Carpet, Ceramic Tile, Hardwood
Appliance Dishwasher, Dryer, Oven, Refrigerator, Washer
Laundry In Unit, Main Level
Exterior
Parking Features Double Garage Attached
Garage Spaces 2.0
Garage Description Double Garage Attached
Fence Partial
Community Features Park, Playground, Schools Nearby, Shopping Nearby, Sidewalks, Street Lights
Amenities Available Secured Parking, Visitor Parking
Roof Type Cedar Shake
Porch Balcony(s), Deck, Rear Porch
Lot Frontage 25.49
Exposure N
Total Parking Spaces 4
Building
Lot Description Backs on to Park/Green Space, Corner Lot, Cul-De-Sac, Lawn, No Neighbours Behind, Landscaped, Street Lighting, Treed, Views
Foundation Poured Concrete
Architectural Style Bi-Level, Side by Side
Level or Stories Bi-Level
Structure Type Stone,Vinyl Siding,Wood Frame
Others
HOA Fee Include Common Area Maintenance,Insurance,Professional Management,Reserve Fund Contributions,Snow Removal
Restrictions None Known
Tax ID 82756359
Ownership Private
Pets Allowed Yes
Read Less Info
Want to know what your home might be worth? Contact us for a FREE valuation!

Our team is ready to help you sell your home for the highest possible price ASAP
GET MORE INFORMATION
Agent

