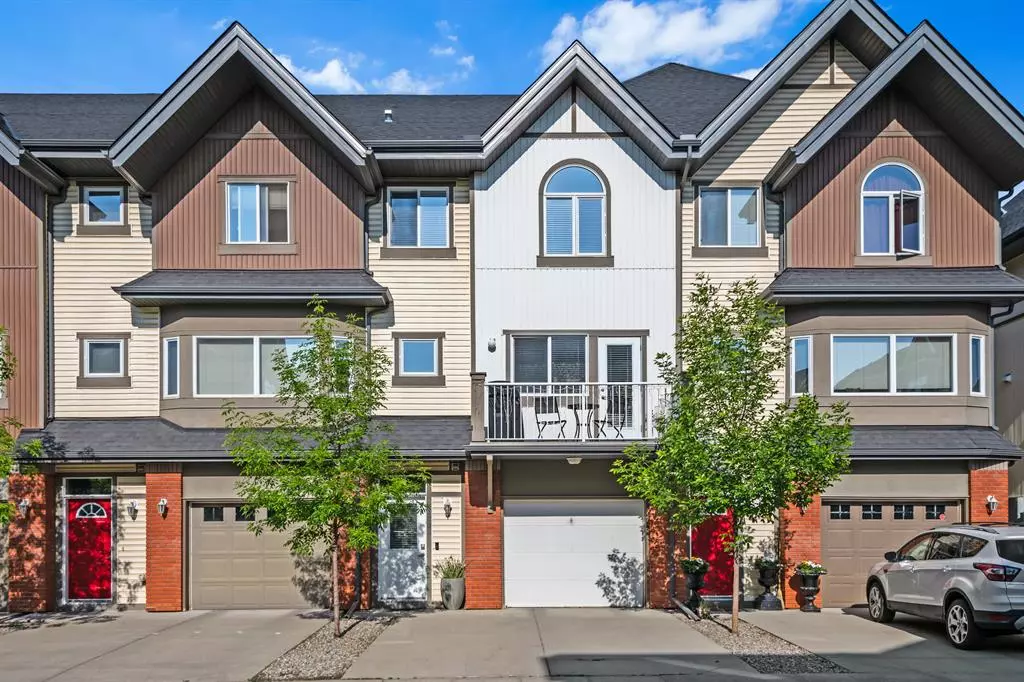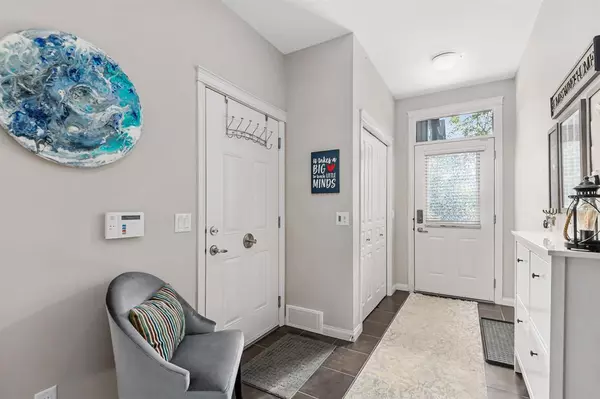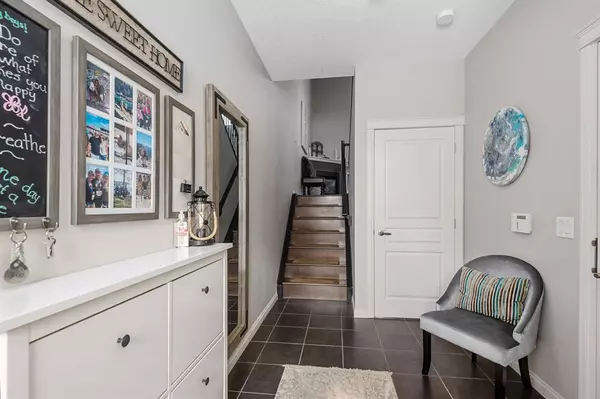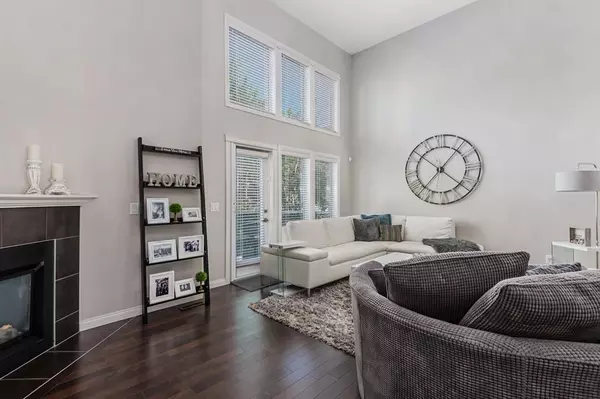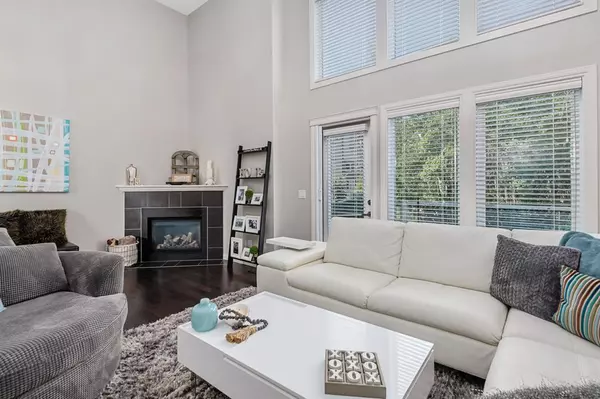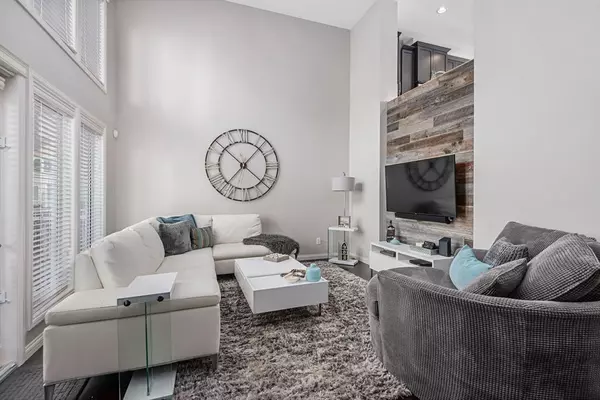$567,500
$549,900
3.2%For more information regarding the value of a property, please contact us for a free consultation.
3 Beds
3 Baths
1,453 SqFt
SOLD DATE : 06/13/2023
Key Details
Sold Price $567,500
Property Type Townhouse
Sub Type Row/Townhouse
Listing Status Sold
Purchase Type For Sale
Square Footage 1,453 sqft
Price per Sqft $390
Subdivision West Springs
MLS® Listing ID A2055216
Sold Date 06/13/23
Style 4 Level Split
Bedrooms 3
Full Baths 2
Half Baths 1
Condo Fees $342
Originating Board Calgary
Year Built 2010
Annual Tax Amount $2,963
Tax Year 2023
Lot Size 1,410 Sqft
Acres 0.03
Property Description
Backing onto a treed green space sits this beautiful and immaculate 3 bedroom home with over 1825 sq. ft. of developed space that is loaded with upgrades including central air conditioning! Enter into the foyer where the opulent extras begin immediately with in-floor heating providing a warm and cozy first impression. Gleaming hardwood stairs lead to the grand living room where soaring cathedral ceilings provide an airy and inviting atmosphere while the corner fireplace entices relaxation. The wall of glass opens to reveal the first outdoor deck with a gas line for summer barbeques and time spent unwinding nestled amongst the trees for ultimate privacy. Overlooking the living room is the loft-style kitchen featuring granite countertops, a gas stove, a brand new fridge, stainless steel appliances, undercabinet lighting, and a breakfast bar on the peninsula island. The adjacent dining room leads to the second outdoor space also equipped with a gas line ensuring a seamless indoor/outdoor lifestyle. Laundry and a convenient powder room complete this level. Upgraded iron railings adorn your accent up the stairs where a 4-piece main bathroom and 3 spacious and bright bedrooms reside. The primary bedroom is a calming oasis boasting a large walk-in closet and your own private 4-piece ensuite. The finished basement is currently set up as a gym but can easily be used as a media area, hobby space, playroom, home office and more. Parking is never an issue thanks to the single attached garage plus parking for 2 more vehicles on the oversized driveway. Ideally located within walking distance to schools, numerous parks and both West 85th and West Springs Village with infinite restaurant options, boutique shopping and professional services. Coming soon to the area is Truman's West District Central Park consisting of 8.4 acres of parks and pathways plus ice skating, farmers markets, events, a skatepark, basketball courts, concerts and festivals at the outdoor amphitheatre and so much more! When you do need to leave the neighbourhood enjoy the easy access to the nearly completed Stoney Trail extension. Simply an incredible location for this move-in ready, beautifully updated home! Any and all furniture is also for sale.
Location
Province AB
County Calgary
Area Cal Zone W
Zoning DC (pre 1P2007)
Direction E
Rooms
Other Rooms 1
Basement Finished, Full
Interior
Interior Features Breakfast Bar, Central Vacuum, Granite Counters, High Ceilings, Recessed Lighting, Soaking Tub, Storage, Walk-In Closet(s)
Heating Forced Air, Natural Gas
Cooling Central Air
Flooring Carpet, Hardwood, Tile
Fireplaces Number 1
Fireplaces Type Gas, Living Room
Appliance Central Air Conditioner, Dishwasher, Dryer, Garage Control(s), Gas Stove, Microwave, Refrigerator, Washer, Window Coverings
Laundry Main Level
Exterior
Parking Features Additional Parking, Driveway, Single Garage Attached
Garage Spaces 1.0
Garage Description Additional Parking, Driveway, Single Garage Attached
Fence None
Community Features Park, Playground, Schools Nearby, Shopping Nearby, Sidewalks, Street Lights, Walking/Bike Paths
Amenities Available Other, Visitor Parking
Roof Type Asphalt Shingle
Porch Balcony(s), Deck
Lot Frontage 19.98
Exposure E
Total Parking Spaces 3
Building
Lot Description Backs on to Park/Green Space, Landscaped, Many Trees
Foundation Poured Concrete
Architectural Style 4 Level Split
Level or Stories 4 Level Split
Structure Type Brick,Vinyl Siding,Wood Frame
Others
HOA Fee Include Common Area Maintenance,Insurance,Professional Management,Reserve Fund Contributions,Snow Removal
Restrictions Easement Registered On Title,Restrictive Covenant,Underground Utility Right of Way
Ownership Private
Pets Allowed Restrictions
Read Less Info
Want to know what your home might be worth? Contact us for a FREE valuation!

Our team is ready to help you sell your home for the highest possible price ASAP
GET MORE INFORMATION
Agent

