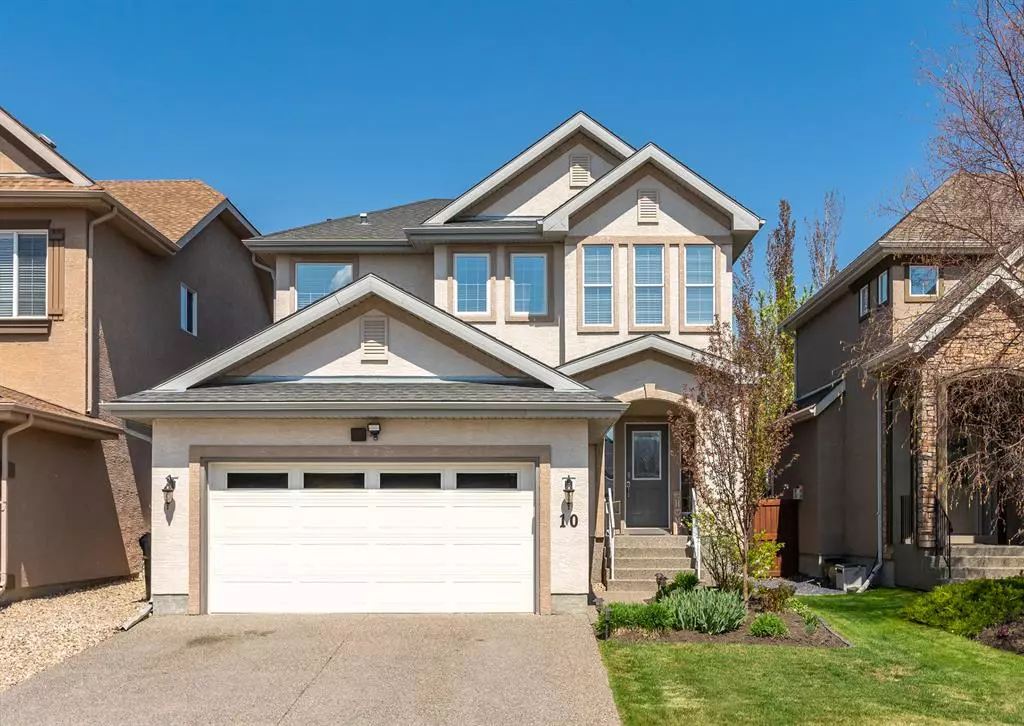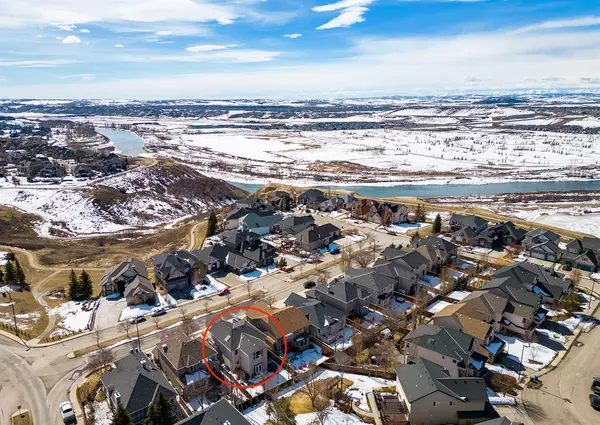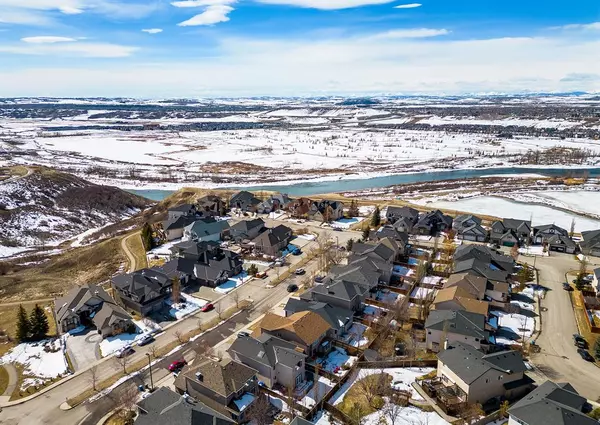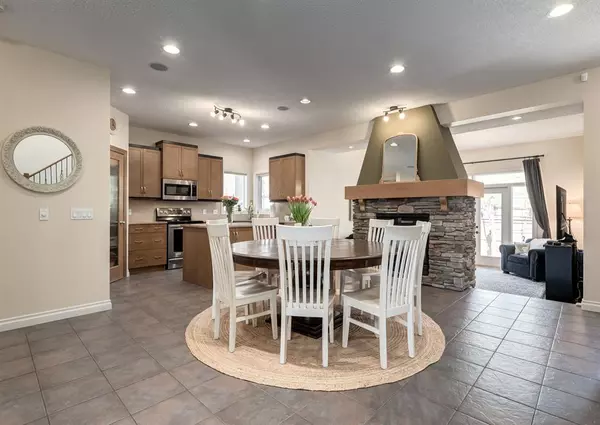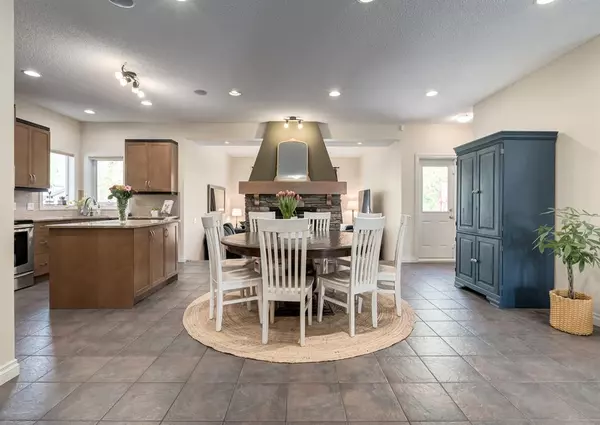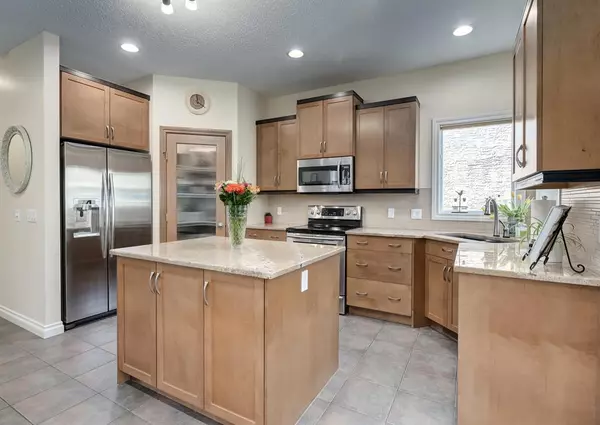$800,000
$784,900
1.9%For more information regarding the value of a property, please contact us for a free consultation.
5 Beds
4 Baths
2,401 SqFt
SOLD DATE : 05/26/2023
Key Details
Sold Price $800,000
Property Type Single Family Home
Sub Type Detached
Listing Status Sold
Purchase Type For Sale
Square Footage 2,401 sqft
Price per Sqft $333
Subdivision Cranston
MLS® Listing ID A2050094
Sold Date 05/26/23
Style 2 Storey
Bedrooms 5
Full Baths 3
Half Baths 1
HOA Fees $15/ann
HOA Y/N 1
Originating Board Calgary
Year Built 2005
Annual Tax Amount $4,261
Tax Year 2022
Lot Size 4,574 Sqft
Acres 0.11
Property Description
10 Cranleigh Manor is a family's dream come true! 5 Bed 3.5 Bath, 2,401 sq/ft Cranston home steps from the Ridge OVERLOOKING the Bow River. As you enter the home, you'll first notice the OPEN floor-plan main level. An expansive dining room allows for large gatherings with friends and family, and a kitchen that offers GRANITE countertops and STAINLESS STEEL appliances. Nestled behind the fireplace is the "Cozy Room," flooded with natural light, perfect for enjoying all seasons. Walk out of your FRENCH DOORS, and you can practically step into the HOT TUB. A BRAND-NEW washer and dryer in the main floor laundry room allows for ease of mind. Upstairs, a HUGE bonus room is ideal for sitting down and watching a movie with the entire family. The Primary bedroom features a HUGE 4-piece ensuite with a generously sized walk-in closet. Two additional bedrooms and a 4-piece bathroom are also on the upper floor. Downstairs in the PROFESSIONALLY FINISHED basement, two more oversized bedrooms are situated beside a THIRD full, 3-piece washroom. The Rec-room holds plenty of opportunities for entertaining or as a play space for your kids. An additional home office or bonus room is also in the basement. The ENTIRE home is freshly painted, with a newer hot-water tank, a brand new dishwasher, all PEX PIPING, and REFINISHED hardwood throughout.
Location
Province AB
County Calgary
Area Cal Zone Se
Zoning R-1
Direction S
Rooms
Other Rooms 1
Basement Finished, Full
Interior
Interior Features Built-in Features, French Door, Granite Counters, Kitchen Island, No Smoking Home, Open Floorplan, Pantry, Walk-In Closet(s), Wired for Sound
Heating Forced Air
Cooling None
Flooring Carpet, Hardwood, Tile
Fireplaces Number 1
Fireplaces Type Gas
Appliance Dishwasher, Electric Range, Microwave, Refrigerator, Washer/Dryer, Window Coverings
Laundry Main Level
Exterior
Parking Features Double Garage Attached
Garage Spaces 2.0
Garage Description Double Garage Attached
Fence Fenced
Community Features Playground, Schools Nearby, Shopping Nearby, Sidewalks, Street Lights, Walking/Bike Paths
Amenities Available None
Roof Type Asphalt Shingle
Porch Deck, Front Porch
Lot Frontage 40.39
Total Parking Spaces 4
Building
Lot Description Fruit Trees/Shrub(s), Garden
Foundation Poured Concrete
Architectural Style 2 Storey
Level or Stories Two
Structure Type Stucco,Wood Frame
Others
Restrictions None Known
Tax ID 76435004
Ownership Private
Read Less Info
Want to know what your home might be worth? Contact us for a FREE valuation!

Our team is ready to help you sell your home for the highest possible price ASAP
GET MORE INFORMATION
Agent

