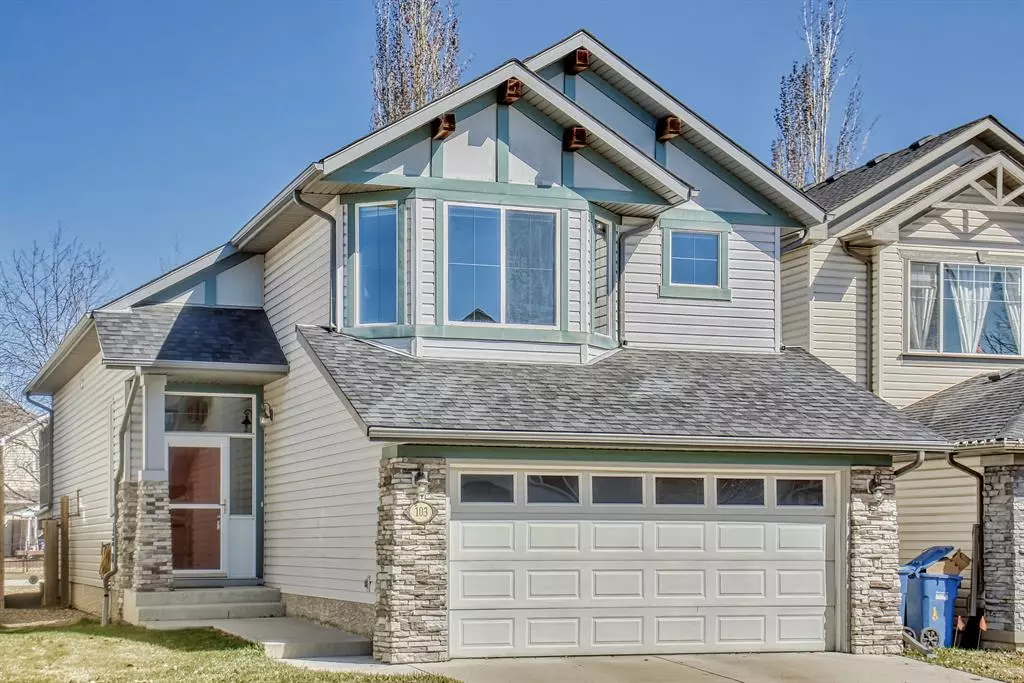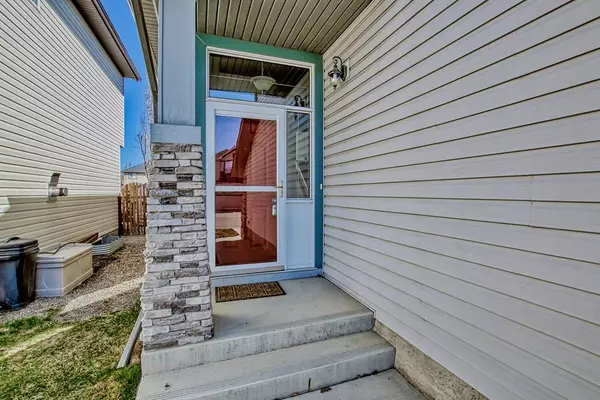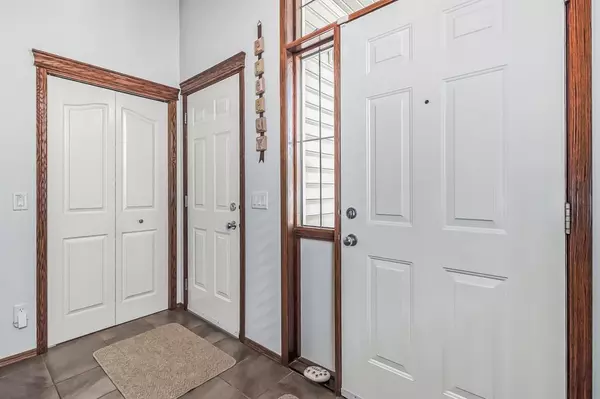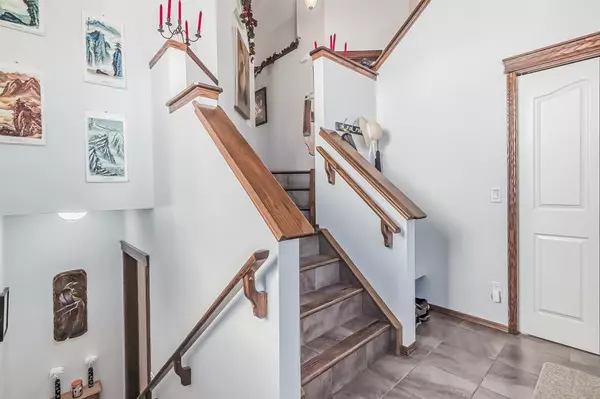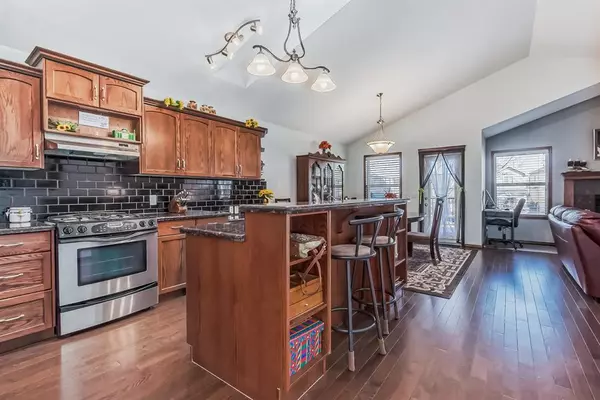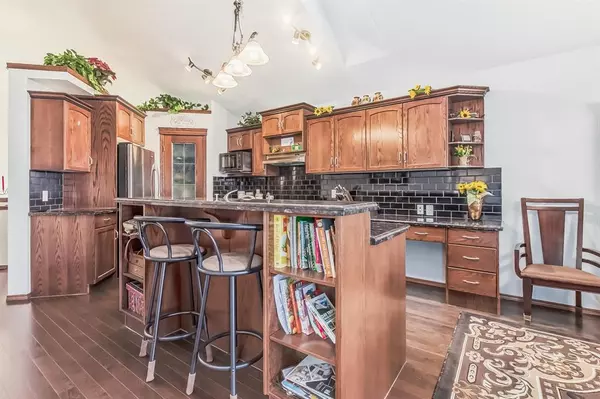$625,000
$639,900
2.3%For more information regarding the value of a property, please contact us for a free consultation.
4 Beds
3 Baths
1,479 SqFt
SOLD DATE : 05/19/2023
Key Details
Sold Price $625,000
Property Type Single Family Home
Sub Type Detached
Listing Status Sold
Purchase Type For Sale
Square Footage 1,479 sqft
Price per Sqft $422
Subdivision Cranston
MLS® Listing ID A2044106
Sold Date 05/19/23
Style Bungalow
Bedrooms 4
Full Baths 3
HOA Fees $15/ann
HOA Y/N 1
Originating Board Calgary
Year Built 2004
Annual Tax Amount $3,503
Tax Year 2022
Lot Size 4,467 Sqft
Acres 0.1
Property Description
This UNIQUE lofted bungalow features a nice deep yard and is ideally located on a green space with walking paths to the school in one direction and the river's ridge in the other. If you have been looking for a property that suits a variety of needs this one might be the unicorn you have been waiting for. Upon entrance you enter into a very spacious separate foyer which is ideal for those looking for some privacy into the main living area. This makes it very conducive to creating a separate entry into the basement (if so desired). On this level is also the entrance to the heated and insulated garage complete with wet sink which is any do-it-yourselfers dream. This is not your typical entry as it is spacious for several people to enter and a nice big closet keeps everything tidy. A few steps up brings you to the main floor area. This feels like your typical bungalow with large open concept kitchen with expansive granite island, corner pantry, gas stove, stainless appliances, dining area, huge great room with vaulted ceilings and fireplace all with gleaming hardwood floors and a back door to the deck overlooking the backyard. What is unique in this floor plan is a large bedroom on the main, big enough for a king bed and dresser plus a full width closet right next to an adjacent full 4pc bathroom, separate laundry room is also on this floor. This would be ideal for anyone who has an elderly parent who wants to be on one level. This bedroom would also make a great office or you could use this as the primary and create a bonus room where the upper primary bedroom is located. As well, with younger children this bungalow would work to keep the younger kids on the main level closer to parents. The possibilities are numerous. The upper level is up a few stairs and is where the private spacious primary bedroom is located, with large bright windows, a walk-in closet and another full 4pc bath complete with Jacuzzi tub. . Downstairs is fully developed with 9ft ceilings and offers 2 bedrooms. (One of the bedrooms just needs a closet and door and is currently being used as an office/exercise area complete with rubber floor). The downstairs area could easily accommodate a kitchen area as the water access is located right on the other side in the utility area. This basement would be perfect for older teens to have space of their own. Loads of storage under the stairs which could also be a great kid hangout as well if not needed for extra storage space. If you are not familiar with Cranston you will love this diverse community adjacent to the River and pathway system, minutes to the new South Campus Hospital, oodles of shopping, library, new YMCA, Cineplex theater , restaurants and more. Cranston offers a community hall with programming, hall rentals and so much more. Come check this one out before it is gone.
Location
Province AB
County Calgary
Area Cal Zone Se
Zoning R-1N
Direction SE
Rooms
Other Rooms 1
Basement Finished, Full
Interior
Interior Features Ceiling Fan(s), Central Vacuum, Granite Counters, High Ceilings, Jetted Tub, Kitchen Island, No Animal Home, No Smoking Home, Open Floorplan, Separate Entrance, Vaulted Ceiling(s), Walk-In Closet(s)
Heating Central, Natural Gas
Cooling Central Air
Flooring Carpet, Ceramic Tile, Hardwood, See Remarks
Fireplaces Number 2
Fireplaces Type Basement, Gas, Great Room, Mantle
Appliance Central Air Conditioner, Dishwasher, Dryer, Garburator, Gas Range, Microwave, Range Hood, Refrigerator, Washer, Window Coverings
Laundry Main Level
Exterior
Parking Features Double Garage Attached, Heated Garage, Insulated, See Remarks
Garage Spaces 2.0
Garage Description Double Garage Attached, Heated Garage, Insulated, See Remarks
Fence Fenced
Community Features Clubhouse, Other, Park, Playground, Schools Nearby, Shopping Nearby, Street Lights
Utilities Available Cable Connected, Electricity Connected, Natural Gas Connected, Garbage Collection, High Speed Internet Available, Phone Available, Underground Utilities, Water Connected
Amenities Available Clubhouse, Park, Party Room
Roof Type Asphalt Shingle
Porch Deck
Lot Frontage 10.47
Exposure SE
Total Parking Spaces 4
Building
Lot Description Back Yard, Backs on to Park/Green Space, Front Yard, Greenbelt, No Neighbours Behind, Landscaped, Rectangular Lot
Foundation Poured Concrete
Architectural Style Bungalow
Level or Stories One and One Half
Structure Type Stone,Vinyl Siding
Others
Restrictions Utility Right Of Way
Tax ID 76404520
Ownership Private
Read Less Info
Want to know what your home might be worth? Contact us for a FREE valuation!

Our team is ready to help you sell your home for the highest possible price ASAP
GET MORE INFORMATION
Agent

