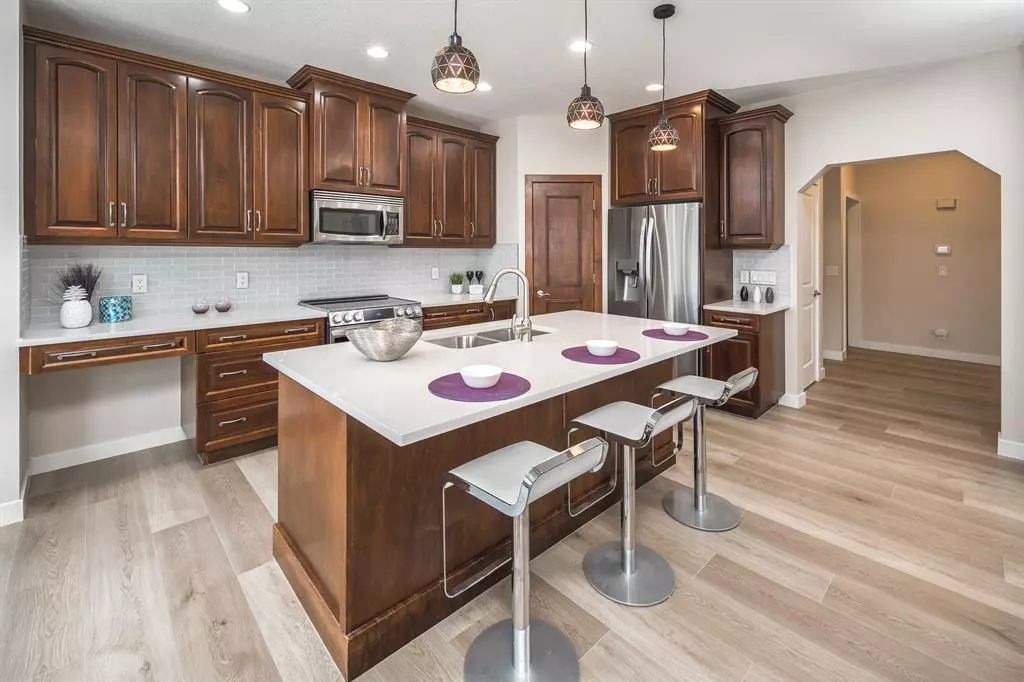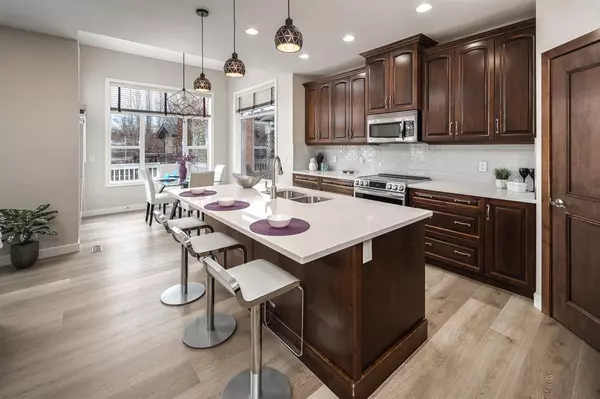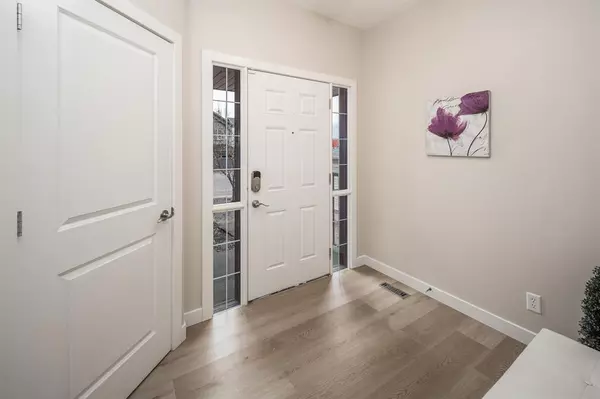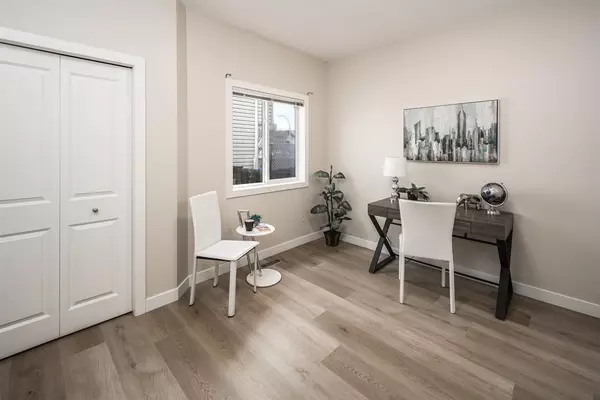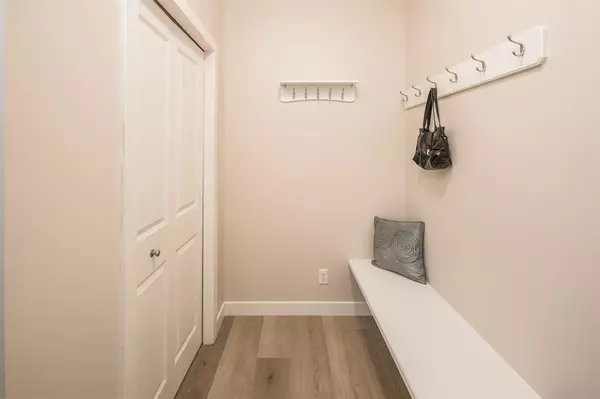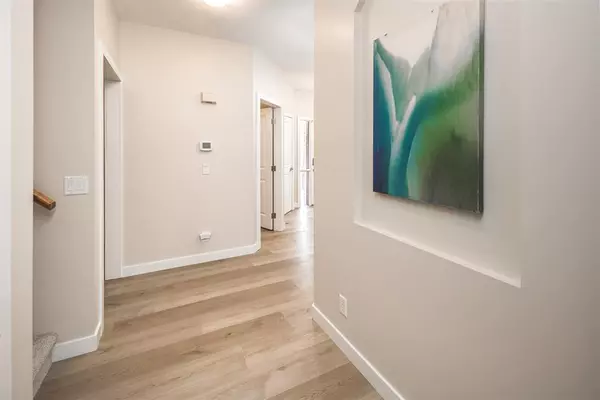$710,000
$699,900
1.4%For more information regarding the value of a property, please contact us for a free consultation.
3 Beds
3 Baths
2,250 SqFt
SOLD DATE : 05/18/2023
Key Details
Sold Price $710,000
Property Type Single Family Home
Sub Type Detached
Listing Status Sold
Purchase Type For Sale
Square Footage 2,250 sqft
Price per Sqft $315
Subdivision Cranston
MLS® Listing ID A2042571
Sold Date 05/18/23
Style 2 Storey
Bedrooms 3
Full Baths 3
HOA Fees $13/ann
HOA Y/N 1
Originating Board Calgary
Year Built 2006
Annual Tax Amount $3,592
Tax Year 2022
Lot Size 4,370 Sqft
Acres 0.1
Property Description
OPEN HOUSE SATURDAY 10:30am -12:00PM (May 6th). Welcome to your dream home located in the desirable community of Cranston! This gorgeous 2-storey AIR-CONDITIONED house has been extensively UPGRADED including new quartz countertops in kitchen and bathroom, new vinyl Flooring on the main floor, NEW Carpet on the upper floor and stairs, NEW paint throughout the house, NEW knock-down ceiling, New Light Fixtures in Dinning & Living room, New toilets, etc. This home features a terrific open floor plan with 9' ceiling, double French door office, spacious living room with a cozy gas fireplace, gourmet kitchen with a huge island, loads of cabinet space, newer stainless-steel appliances, large walk-through pantry, the bright dining area enjoying 10' ceiling surrounded by large windows. It's worthy of note that the main floor offers a 3-piece FULL BATH, so the main floor office is easily converted into an additional bedroom or guestroom. The upper floor hosts three bedrooms, two full baths and a bonus room. The large master bedroom features a walk-in closet, 5-PC ensuite with SKYLIGHT, dual sinks vanity, NEW quartz countertops, tiled shower and soaker tub. The 2 children's bedrooms are each a good size and share the main 4-piece bathroom. You'll love the convenience of having a laundry room on the same level as the bedrooms! Other features include central vacuum, water softer. The basement is unfinished, presenting a blank canvas for future improvements and your own personal touch. Outdoor living is easy and enjoyable, with a large backyard, perfect for barbecues, gardening and outdoor family activities. A double-car garage and a paved driveway provide ample parking space. This home is nearby schools, easy access to highway, shopping, transit and parks. Don't miss out on this wonderful opportunity, schedule a viewing today and make this house your forever home!
Location
Province AB
County Calgary
Area Cal Zone Se
Zoning R-1N
Direction S
Rooms
Other Rooms 1
Basement Full, Unfinished
Interior
Interior Features Central Vacuum, Kitchen Island, No Animal Home, No Smoking Home, Walk-In Closet(s)
Heating Forced Air, Natural Gas
Cooling Central Air
Flooring Carpet, Ceramic Tile, Vinyl
Fireplaces Number 1
Fireplaces Type Family Room, Gas
Appliance Central Air Conditioner, Dishwasher, Dryer, Garage Control(s), Garburator, Microwave, Microwave Hood Fan, Refrigerator, Stove(s), Washer, Window Coverings
Laundry Laundry Room, Upper Level
Exterior
Parking Features Double Garage Attached
Garage Spaces 2.0
Garage Description Double Garage Attached
Fence Fenced
Community Features Park, Playground, Schools Nearby, Shopping Nearby
Amenities Available None
Roof Type Asphalt Shingle
Porch Deck
Lot Frontage 38.06
Exposure S
Total Parking Spaces 4
Building
Lot Description Back Yard, Level, Rectangular Lot
Foundation Poured Concrete
Architectural Style 2 Storey
Level or Stories Two
Structure Type Concrete,Wood Frame
Others
Restrictions None Known
Tax ID 76448399
Ownership Private
Read Less Info
Want to know what your home might be worth? Contact us for a FREE valuation!

Our team is ready to help you sell your home for the highest possible price ASAP
GET MORE INFORMATION
Agent

