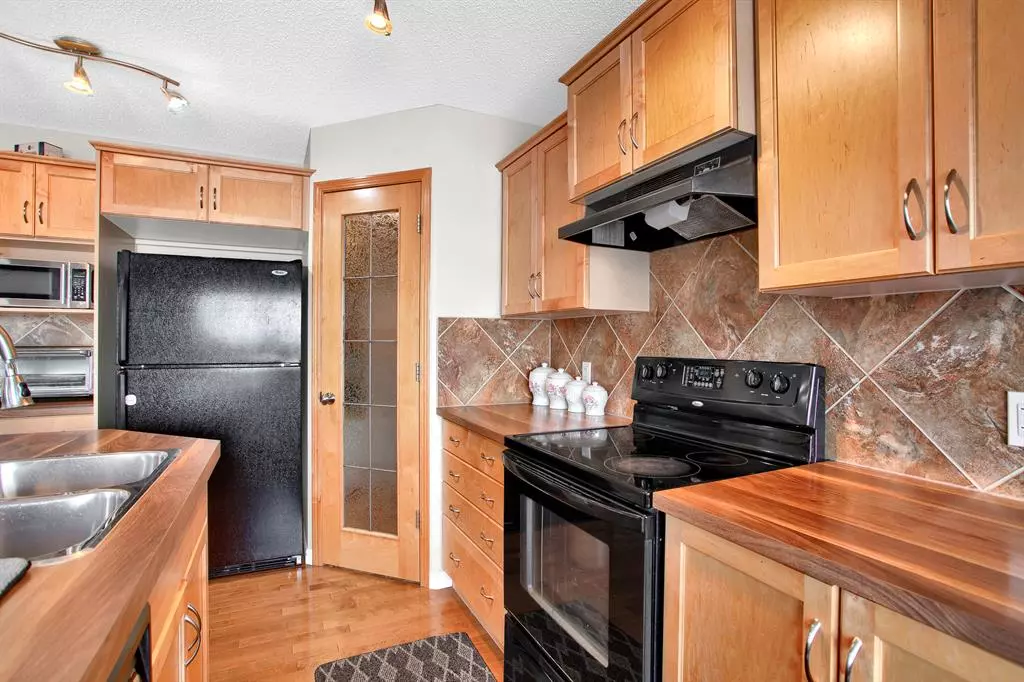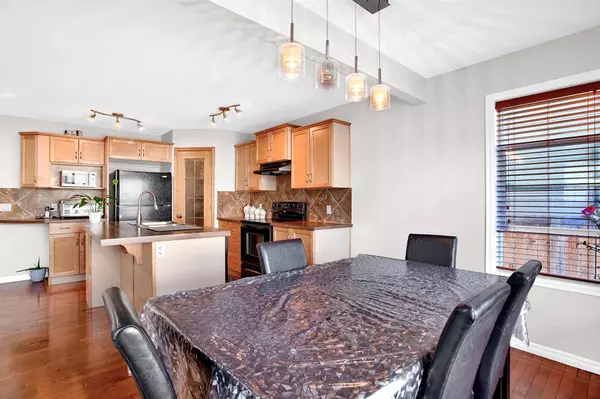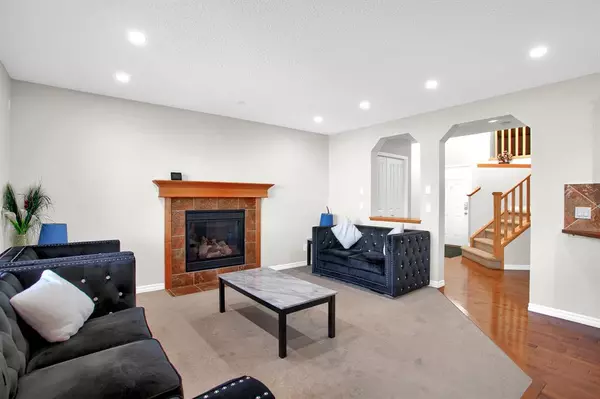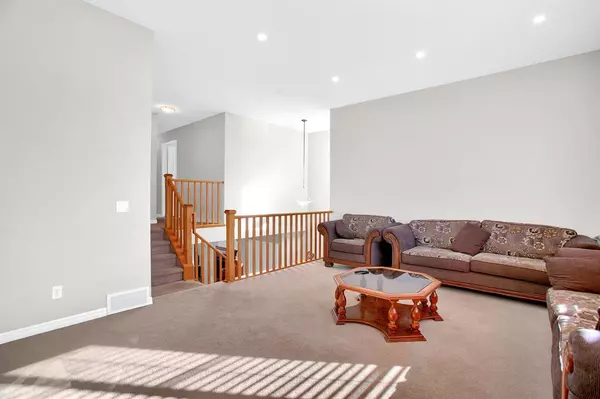$570,000
$580,000
1.7%For more information regarding the value of a property, please contact us for a free consultation.
4 Beds
4 Baths
1,748 SqFt
SOLD DATE : 05/18/2023
Key Details
Sold Price $570,000
Property Type Single Family Home
Sub Type Detached
Listing Status Sold
Purchase Type For Sale
Square Footage 1,748 sqft
Price per Sqft $326
Subdivision Cranston
MLS® Listing ID A2033280
Sold Date 05/18/23
Style 2 Storey
Bedrooms 4
Full Baths 3
Half Baths 1
HOA Fees $14/ann
HOA Y/N 1
Originating Board Calgary
Year Built 2006
Annual Tax Amount $3,203
Tax Year 2022
Lot Size 4,370 Sqft
Acres 0.1
Property Description
Come quick to view this amazing family home in Cranston, steps from Cranston School (K-5), Dr. George Stanley School (6-9), Christ the King Catholic School (K-9), and all the amenities your growing family needs! Cranston is the most family friendly neighbourhood in Calgary! Located on a quiet street with a double car garage, a sizable bonus room, a fenced yard and a deck. Entering the home you will find a convenient coat closet, with the stairs up to the left and a powder room ahead. The living room features a beautiful gas fireplace with potlights overhead. The kitchen features a walk-through pantry, copious cupboard space and with the island your family will have an abundance of counter space. There's a delightful dining area featuring hardwood floors overlooking the backyard and deck. Laundry is conveniently located on the main floor. Going upstairs you will be greeted by the bonus room immediately to your left, with the main full bath just to the right. Down the hall you will find the 3 upper bedrooms. The primary bedroom features a 3 piece ensuite, including a standup shower with a seat, plus a walk in closet. The basement was just recently finished with a full bath, an additional bedroom and rough-ins for a future kitchen, perfect for family or guests. This sought after Cranston home will sell quick! Hurry along!
Location
Province AB
County Calgary
Area Cal Zone Se
Zoning R-1N
Direction W
Rooms
Other Rooms 1
Basement Finished, Full
Interior
Interior Features High Ceilings, Kitchen Island, Pantry, See Remarks, Storage, Walk-In Closet(s)
Heating Forced Air
Cooling None
Flooring Carpet, Hardwood
Fireplaces Number 1
Fireplaces Type Gas, Living Room
Appliance Dishwasher, Dryer, Electric Stove, Range Hood, Refrigerator, Washer
Laundry Main Level
Exterior
Parking Features Double Garage Attached, Driveway
Garage Spaces 2.0
Garage Description Double Garage Attached, Driveway
Fence Fenced
Community Features Park, Playground, Schools Nearby, Shopping Nearby
Amenities Available Other
Roof Type Asphalt Shingle
Porch Deck
Lot Frontage 38.06
Exposure W
Total Parking Spaces 4
Building
Lot Description Back Yard
Foundation Poured Concrete
Architectural Style 2 Storey
Level or Stories Two
Structure Type Vinyl Siding,Wood Frame
Others
Restrictions Easement Registered On Title,Utility Right Of Way
Tax ID 76448398
Ownership Private
Read Less Info
Want to know what your home might be worth? Contact us for a FREE valuation!

Our team is ready to help you sell your home for the highest possible price ASAP
GET MORE INFORMATION
Agent






