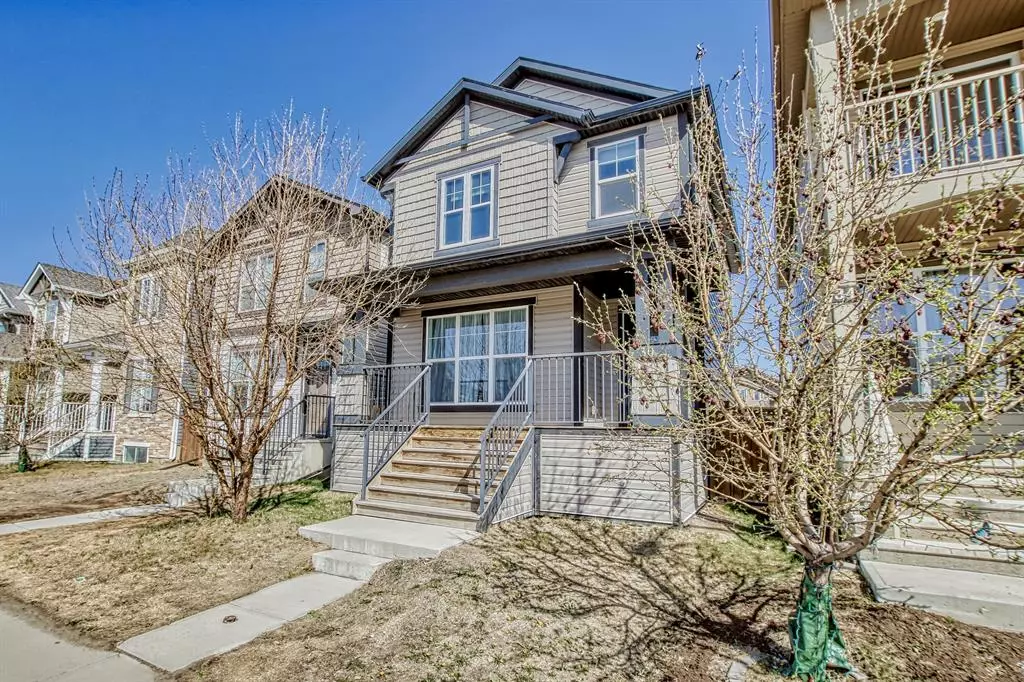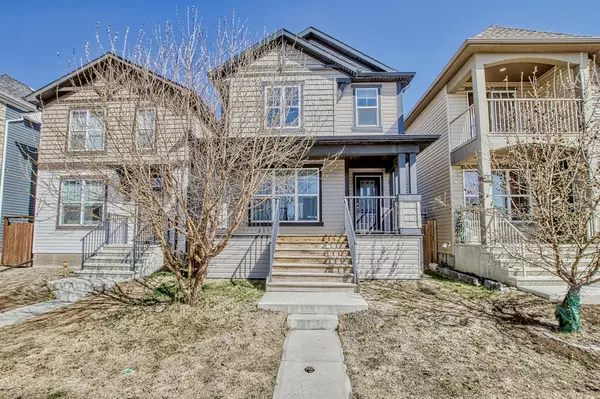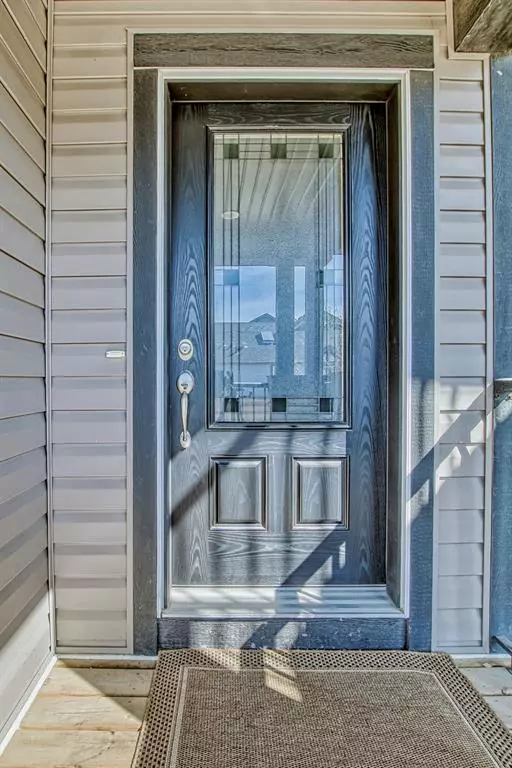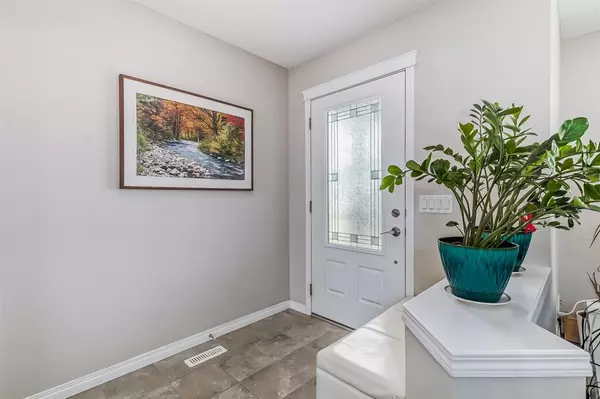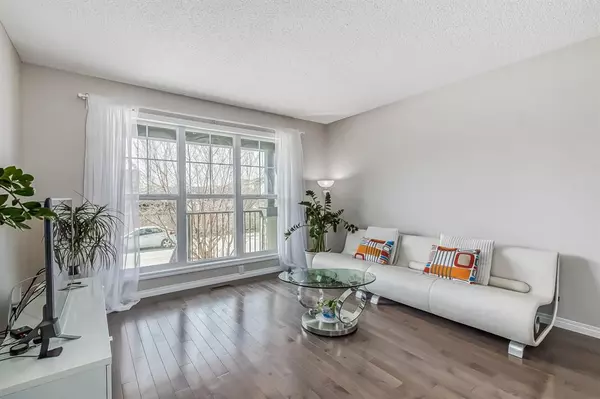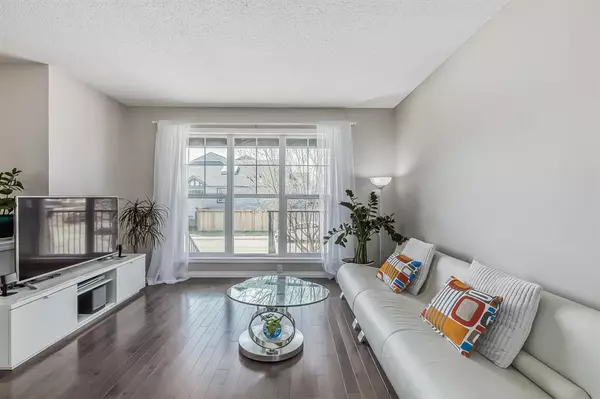$531,000
$499,900
6.2%For more information regarding the value of a property, please contact us for a free consultation.
3 Beds
3 Baths
1,342 SqFt
SOLD DATE : 05/17/2023
Key Details
Sold Price $531,000
Property Type Single Family Home
Sub Type Detached
Listing Status Sold
Purchase Type For Sale
Square Footage 1,342 sqft
Price per Sqft $395
Subdivision Cranston
MLS® Listing ID A2041556
Sold Date 05/17/23
Style 2 Storey
Bedrooms 3
Full Baths 2
Half Baths 1
HOA Fees $15/ann
HOA Y/N 1
Originating Board Calgary
Year Built 2013
Annual Tax Amount $2,638
Tax Year 2022
Lot Size 2,755 Sqft
Acres 0.06
Property Description
Open House Saturday May 6, 2-4pm. This beautiful Cranston home on a quiet street offers a spacious and modern living space. Featuring a bright open concept layout, maple hardwood floors, and upgraded kitchen, it's perfect for entertaining or a young family.
The inviting wide front steps and a porch running the entire width of the home provide an excellent space to relax and enjoy the beautiful surroundings. The kitchen is a chef's dream, featuring maple cabinets with 36" uppers, granite countertops, upgraded stainless steel appliances, breakfast bar, a pantry, and an undermount sink.
The generously sized master bedroom features an ensuite and a walk-in closet. Second and third bedrooms allow for an expanding family, home office, guest bedroom or hobby rooms. The laundry is on the second floor, close to the bedrooms, and the home is wired and ready for a Vacuflo system making it easy to manage household chores.
The basement is framed and insulated with roughed in plumbing, providing an excellent opportunity for customization and additional living space. The backyard is fenced, perfect for families or pets and is a blank slate waiting for your landscaping creativity! There is ample space to build a double detached garage on the current parking pad if you desire.
Schools are in walking distance, the South Health Campus is a few minutes away as is shopping, groceries, Deerfoot Trail and the Ring Road.
Cranston residents have exclusive use of the Cranston Century Hall, which includes a gymnasium, multi-purpose rooms, and a banquet hall. The outdoor rink, pleasure pond, and Toboggan hill provide a variety of recreational opportunities for residents. There is also a splash park, playground, and mobile skate park, as well as tennis/pickleball courts, and basketball nets. There are all sorts of programs for the whole family, making Cranston a desirable community to live in.
This very clean and well-kept Brookfield home has had only one owner, making it an excellent opportunity for anyone looking for a well cared for, spotless home in a desirable community. Virtual tours are available, so don't hesitate to explore this stunning home from the comfort of your own space.
Location
Province AB
County Calgary
Area Cal Zone Se
Zoning R-1N
Direction S
Rooms
Other Rooms 1
Basement Full, Unfinished
Interior
Interior Features Bathroom Rough-in, Breakfast Bar, Closet Organizers, Granite Counters, No Animal Home, No Smoking Home, Open Floorplan, Pantry, Sauna, Vinyl Windows, Walk-In Closet(s)
Heating Forced Air, Natural Gas
Cooling None
Flooring Carpet, Ceramic Tile, Hardwood
Appliance Dishwasher, Electric Stove, Microwave Hood Fan, Refrigerator, Washer/Dryer Stacked, Window Coverings
Laundry Upper Level
Exterior
Parking Features Alley Access, Off Street, Parking Pad
Garage Description Alley Access, Off Street, Parking Pad
Fence Fenced
Community Features Clubhouse, Park, Playground, Schools Nearby, Shopping Nearby, Sidewalks, Street Lights, Tennis Court(s)
Amenities Available Clubhouse, Recreation Facilities
Roof Type Asphalt Shingle
Porch Front Porch
Lot Frontage 25.59
Exposure S
Total Parking Spaces 2
Building
Lot Description Back Lane, Back Yard, Few Trees, Front Yard, Lawn, Low Maintenance Landscape, Landscaped, Level, Rectangular Lot
Foundation Poured Concrete
Architectural Style 2 Storey
Level or Stories Two
Structure Type Vinyl Siding,Wood Frame
Others
Restrictions Easement Registered On Title,Restrictive Covenant-Building Design/Size
Tax ID 76832533
Ownership Private
Read Less Info
Want to know what your home might be worth? Contact us for a FREE valuation!

Our team is ready to help you sell your home for the highest possible price ASAP
GET MORE INFORMATION
Agent

