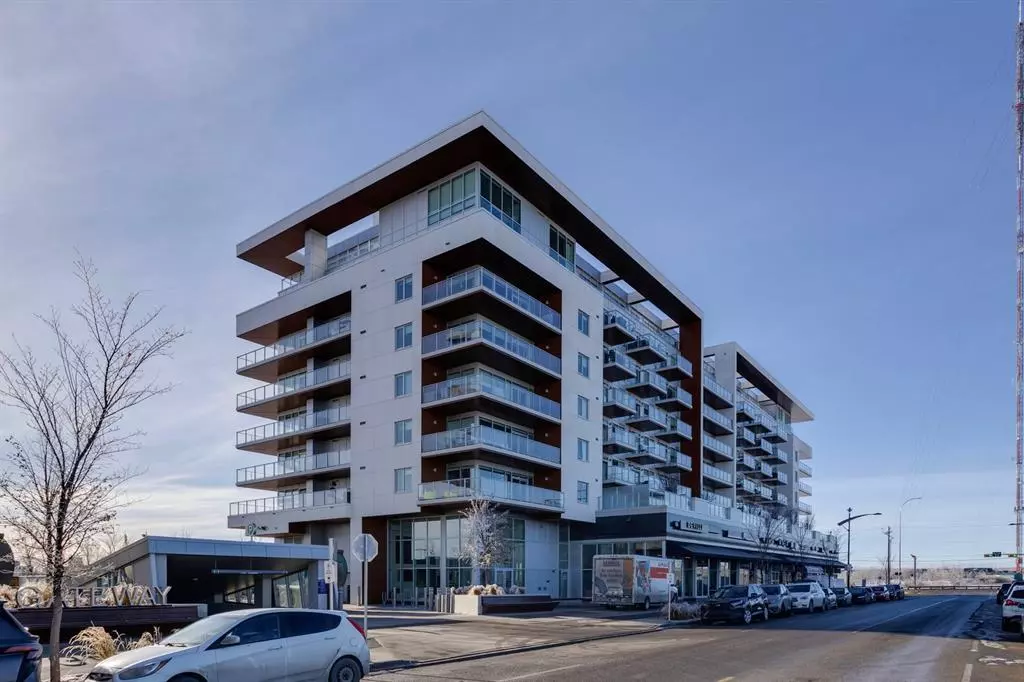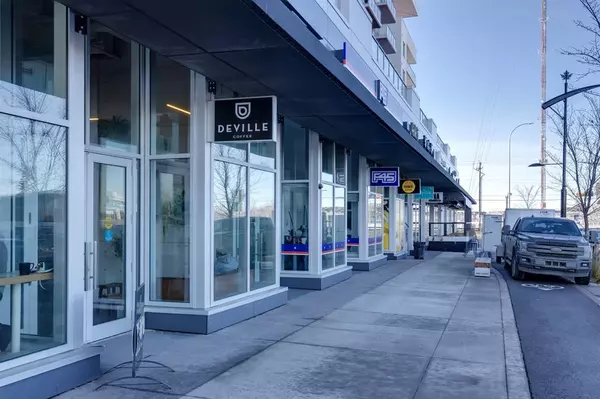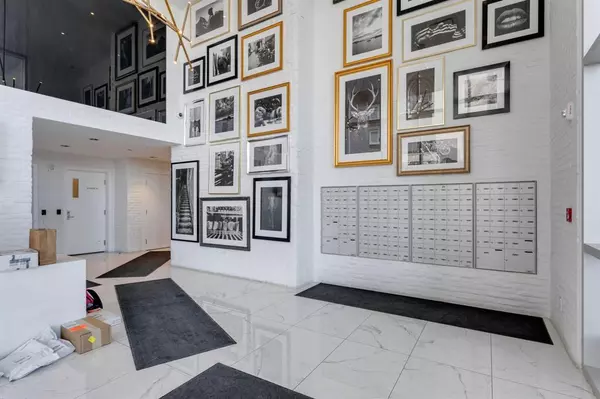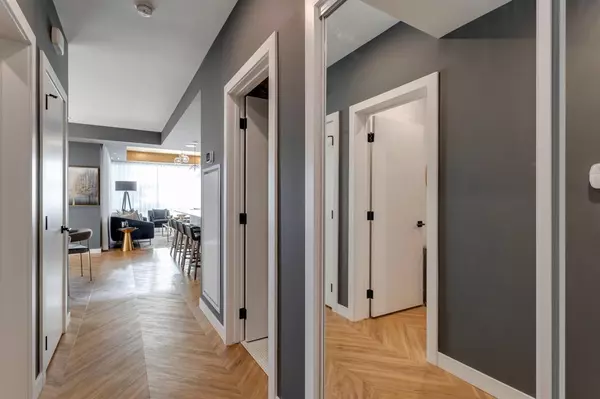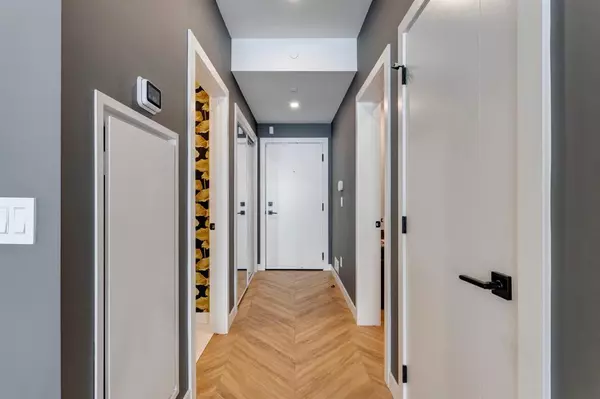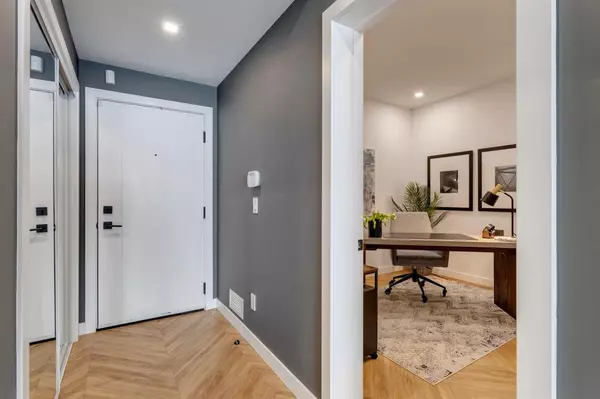$850,000
$895,000
5.0%For more information regarding the value of a property, please contact us for a free consultation.
3 Beds
3 Baths
1,860 SqFt
SOLD DATE : 05/12/2023
Key Details
Sold Price $850,000
Property Type Condo
Sub Type Apartment
Listing Status Sold
Purchase Type For Sale
Square Footage 1,860 sqft
Price per Sqft $456
Subdivision West Springs
MLS® Listing ID A2026862
Sold Date 05/12/23
Style High-Rise (5+)
Bedrooms 3
Full Baths 3
Condo Fees $833/mo
Originating Board Calgary
Year Built 2019
Annual Tax Amount $5,401
Tax Year 2022
Property Description
Welcome Home to Your Beautiful Luxuriously Appointed Brownstone Townhome Within the Concrete Constructed Condo in Gateway in the Sought-After Community of West Springs. Offering Distinguished Living, This Professionally Designed Former Show Suite Includes All Furniture and Accessories (except for One Virtually Staged Bedroom); READY FOR MOVE-IN! The 2-Level Home has 3 Bedrooms 3 Baths Plus Main Floor Den and a Bonus Family Room. The Main Floor Open Concept Offers Plenty of Natural Light with Floor to Ceiling Windows in the Living Room and a Generous Dining Area. Your Well-Appointed Kitchen with Its Large Island Includes Full Height Cabinetry, Soft Close Doors and Drawers, Gold Accented Kitchen Hardware, Black Matte Faucet with Pull Down Sprayer, Filtered Instant Hot and Cold-Water Dispenser, Garburator With Countertop On/Off Button, Quartz Countertops with Full Height Kitchen Backsplash, LED Square Pot Lights, Under Cabinet Lighting, Gas Cooktop, Paneled Fisher & Paykel Fridge, Paneled Dishwasher, and a Walk-In Pantry. A Separate Door Provides Access to Your Large South Exposed Gated Patio Where You Can Relax, Enjoy the Sun, Traeger Smoker (Included), BBQ, or Head Out for a Walk to the Many Fine Restaurants and Amenities in the Area. The Upper Floor Has 3 Bedrooms, 2 Full Baths, Bonus Family Room and a Large Laundry Room with Built-In Cabinets, Quartz Countertops, and a Mini Fridge. Step Into Your Primary Bedroom That Offers An Abundance of Light From Your South Facing Large Window or Enjoy Your Morning Coffee On Your Own Private Balcony. The Primary Bedroom Has a Walk-Though Closet With Custom Built-In Cabinets Offering Access Into Your 4-Piece Ensuite with Dual Vanities and a Glass Enclosed Shower. This Home Has Chevron Luxury Wide Plank Flooring Throughout, Custom Penny Tile Flooring in All Baths, 9 Foot +/- Painted Ceilings, Active Alarm System and Bluos Sound System, three (3) Wall Mounted TVs (One (1) With Soundbar), Washer and Dryer, Window Coverings for Your Floor to Ceiling Windows, Air Conditioning and Includes Two (2) Titled Underground Parking Stalls and Two (2) Storage Lockers with Shelving. The Gateway Building has Underground Visitor Parking Stalls and a Locked Bike Storage Room. This Amazing Home Provides a Total Living Space of 1860 Square Feet and Is Close to Shopping, Schools, and Great Access to Downtown and to the Mountains.
Location
Province AB
County Calgary
Area Cal Zone W
Zoning DC
Direction S
Rooms
Basement None
Interior
Interior Features Built-in Features, Closet Organizers, Kitchen Island, No Animal Home, No Smoking Home, Open Floorplan, Pantry, Recessed Lighting, Separate Entrance, Walk-In Closet(s), Wired for Data
Heating Fan Coil, Electric, Zoned
Cooling Sep. HVAC Units
Flooring Vinyl
Appliance Built-In Refrigerator, Dishwasher, Dryer, Electric Oven, Garburator, Gas Cooktop, Instant Hot Water, Microwave, Washer
Laundry Upper Level
Exterior
Parking Features Guest, Heated Driveway, In Garage Electric Vehicle Charging Station(s), On Street, Parkade, Parking Lot, Titled, Underground
Garage Description Guest, Heated Driveway, In Garage Electric Vehicle Charging Station(s), On Street, Parkade, Parking Lot, Titled, Underground
Community Features Schools Nearby, Shopping Nearby, Sidewalks
Utilities Available Cable Internet Access, Electricity Not Paid For, Natural Gas Connected, Garbage Collection, Water Paid For
Amenities Available Elevator(s), Parking, Party Room, Roof Deck, Secured Parking, Snow Removal, Trash, Visitor Parking
Roof Type Asphalt/Gravel
Accessibility Accessible Doors, Accessible Entrance, Accessible Full Bath
Porch Patio
Exposure S
Total Parking Spaces 2
Building
Story 8
Foundation Poured Concrete
Sewer Public Sewer
Water Public
Architectural Style High-Rise (5+)
Level or Stories Multi Level Unit
Structure Type Concrete
Others
HOA Fee Include Common Area Maintenance,Gas,Insurance,Maintenance Grounds,Professional Management,Reserve Fund Contributions,Security,Security Personnel,Sewer,Snow Removal,Trash,Water
Restrictions Easement Registered On Title,Pet Restrictions or Board approval Required
Tax ID 76355391
Ownership Joint Venture
Pets Allowed Restrictions
Read Less Info
Want to know what your home might be worth? Contact us for a FREE valuation!

Our team is ready to help you sell your home for the highest possible price ASAP
GET MORE INFORMATION
Agent

