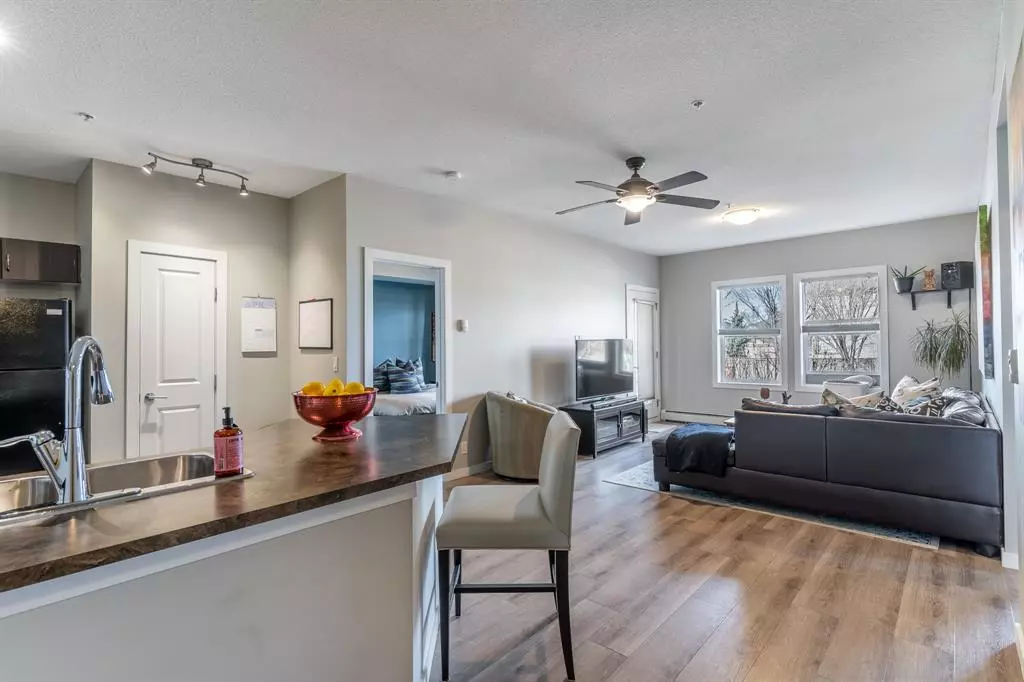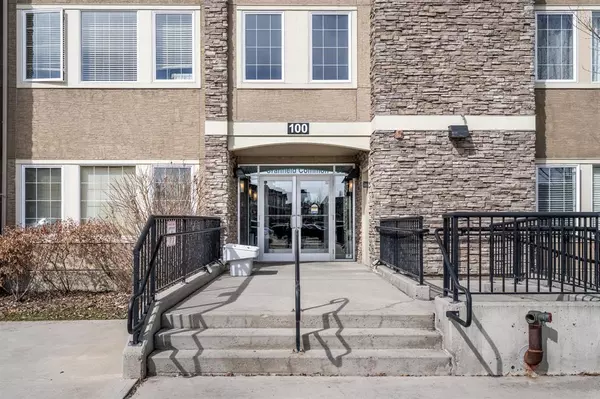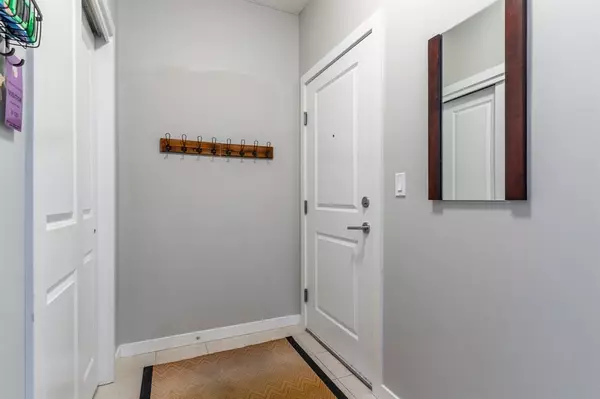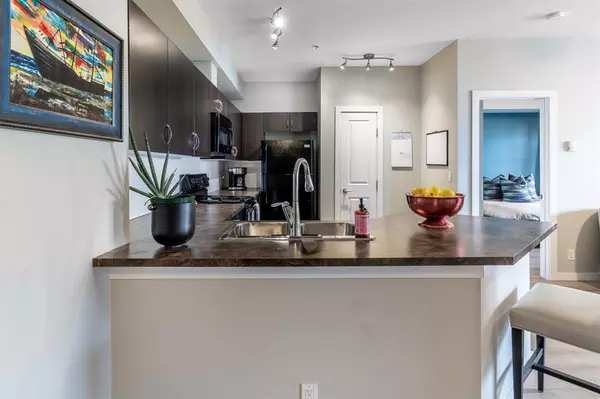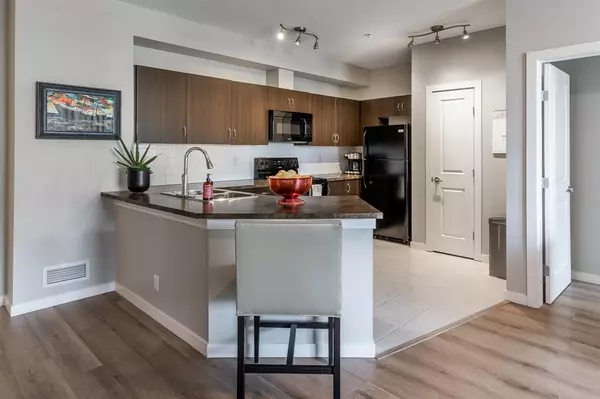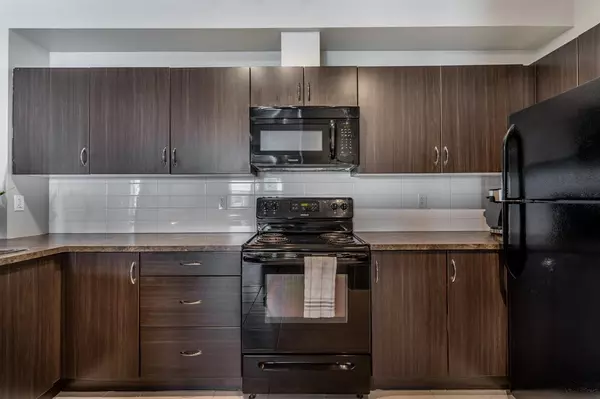$256,500
$255,000
0.6%For more information regarding the value of a property, please contact us for a free consultation.
2 Beds
2 Baths
905 SqFt
SOLD DATE : 05/11/2023
Key Details
Sold Price $256,500
Property Type Condo
Sub Type Apartment
Listing Status Sold
Purchase Type For Sale
Square Footage 905 sqft
Price per Sqft $283
Subdivision Cranston
MLS® Listing ID A2042587
Sold Date 05/11/23
Style Low-Rise(1-4)
Bedrooms 2
Full Baths 2
Condo Fees $522/mo
HOA Fees $13/ann
HOA Y/N 1
Originating Board Calgary
Year Built 2013
Annual Tax Amount $1,380
Tax Year 2023
Property Description
This stunning 2 bed 2 bath condo is move-in ready and boasts over 900 sq. ft. of living space at an unbeatable price that you won't want to miss out on.
This unit is filled with natural light and features an open floor plan that makes entertaining a breeze. As you step into the foyer, you'll be greeted by a spacious kitchen area that offers plenty of storage and counter space. Adjacent to the kitchen, you'll find a lovely dining area and a bright living room that leads out to a balcony perfect for enjoying a cup of coffee or taking in the beautiful surroundings.
The master bedroom is a dream come true, featuring a large walk-through closet and a full en-suite bathroom. A second bedroom is equally spacious and comfortable, while a separate 4 pc. bathroom completes the unit.
Your new home comes with one assigned parking stall and a storage locker, so you'll have plenty of space to store your belongings. The building also offers a common laundry room and storage for your bikes. There is also an IN UNIT washer & dryer hookup.
Located within walking distance of schools, parks, and shops, this condo offers a convenient and comfortable lifestyle. And, if you're looking for some additional amenities, the YMCA and SHC are just a short drive away. Don't miss out on the opportunity to make this beautiful condo your new home.
Location
Province AB
County Calgary
Area Cal Zone Se
Zoning M-2
Direction E
Rooms
Other Rooms 1
Interior
Interior Features Ceiling Fan(s), No Animal Home, No Smoking Home, Open Floorplan, Pantry, Vinyl Windows, Walk-In Closet(s)
Heating Baseboard
Cooling None
Flooring Tile, Vinyl
Appliance Dishwasher, Electric Range, Microwave, Refrigerator, Window Coverings
Laundry Electric Dryer Hookup, Washer Hookup
Exterior
Parking Features Assigned, Common, Stall
Garage Description Assigned, Common, Stall
Community Features Park, Playground, Schools Nearby, Shopping Nearby
Amenities Available Coin Laundry, Elevator(s), Snow Removal, Storage, Visitor Parking
Porch Deck
Exposure E
Total Parking Spaces 1
Building
Story 3
Foundation Poured Concrete
Architectural Style Low-Rise(1-4)
Level or Stories Single Level Unit
Structure Type Brick,Vinyl Siding
Others
HOA Fee Include Heat,Insurance,Professional Management,Reserve Fund Contributions,Sewer,Snow Removal,Trash,Water
Restrictions Pet Restrictions or Board approval Required
Tax ID 76786356
Ownership Private
Pets Allowed Restrictions, Yes
Read Less Info
Want to know what your home might be worth? Contact us for a FREE valuation!

Our team is ready to help you sell your home for the highest possible price ASAP
GET MORE INFORMATION
Agent

