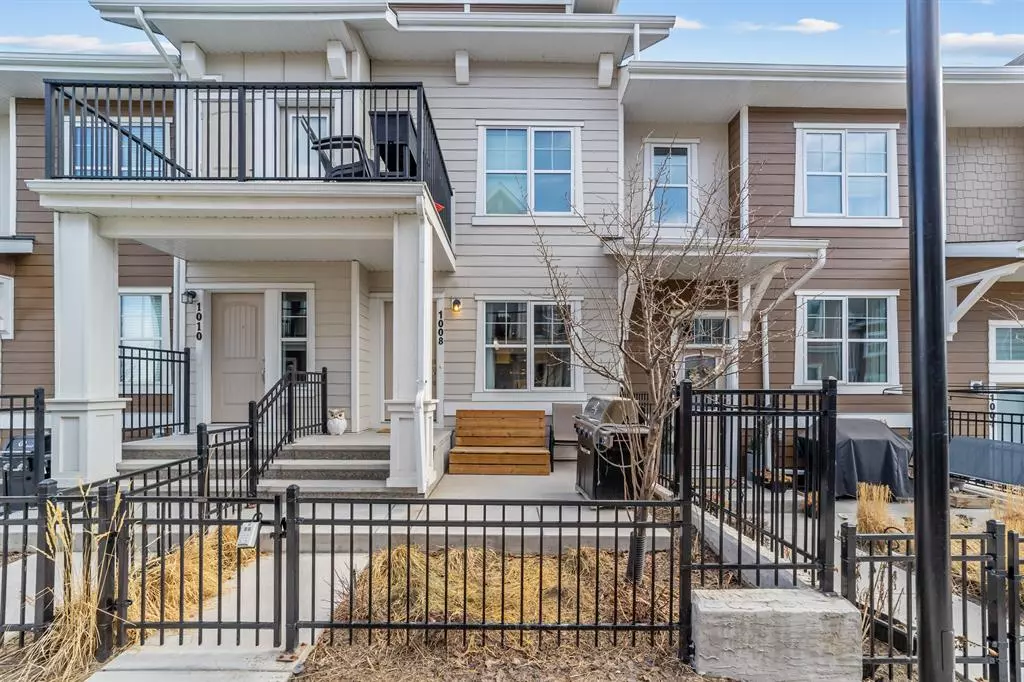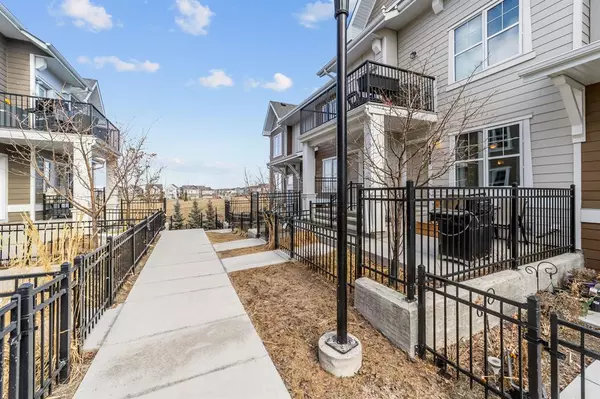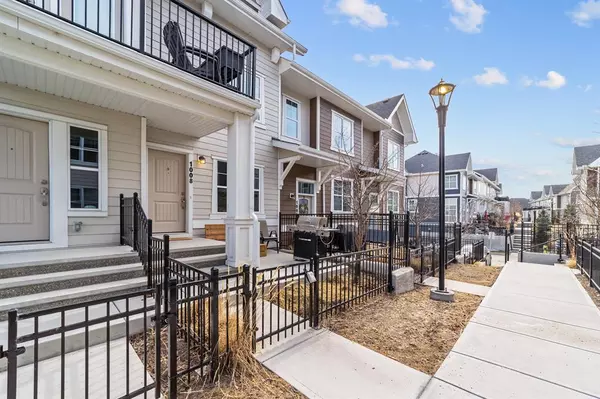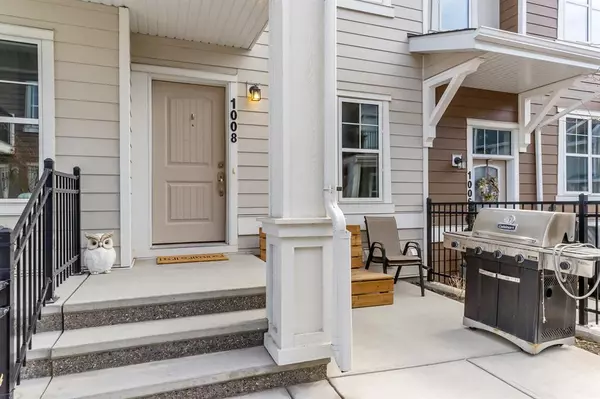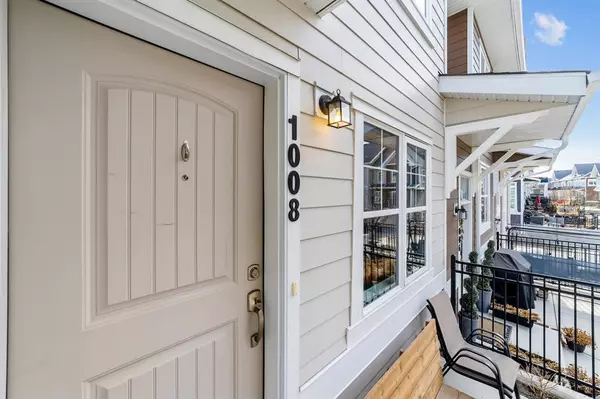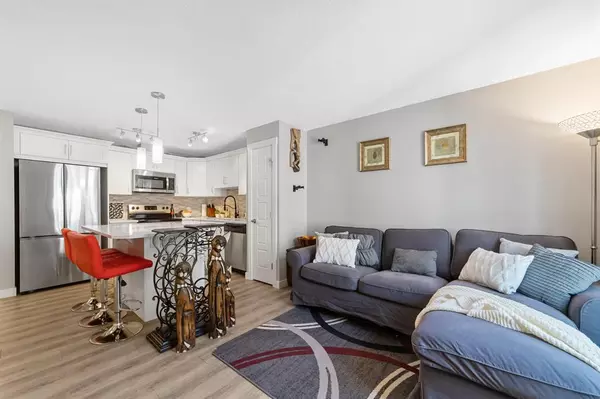$292,500
$294,000
0.5%For more information regarding the value of a property, please contact us for a free consultation.
2 Beds
1 Bath
687 SqFt
SOLD DATE : 05/10/2023
Key Details
Sold Price $292,500
Property Type Townhouse
Sub Type Row/Townhouse
Listing Status Sold
Purchase Type For Sale
Square Footage 687 sqft
Price per Sqft $425
Subdivision Cranston
MLS® Listing ID A2041487
Sold Date 05/10/23
Style Bungalow
Bedrooms 2
Full Baths 1
Condo Fees $258
HOA Fees $39/ann
HOA Y/N 1
Originating Board Calgary
Year Built 2018
Annual Tax Amount $1,726
Tax Year 2022
Property Description
*BackUp Offers are Welcome*! AMAZING LOCATION, VERY LOW CONDO FEES, NEWER HOME, PARK & GREEN SPACE! Welcome to this gorgeous, upgraded 2 Bedroom, 1 Bathroom plus DOUBLE Tandem Garage townhome located in the highly desirable Riverstone area of the Cranston community in Calgary. As you enter the property you will notice the modern open concept & large windows allowing the bright warm sunshine to pour in! Modern finishings throughout, this newer single-level-living home has incredible design. Some special features include stunning white Quartz Island & countertops, upgraded appliances, beautiful vinyl plank flooring, a large fenced patio space, and a sizeable primary closet you must see! This home is accessible from the main entry level so you do not have a ton of stairs to tackle when you enter the home from the front door. One of the most affordable units you will find in the city checking ALL of these boxes!! Cranston's Riverstone area is scenic & peaceful, only step away from the famous Bow River, while still offering quick access to the main arterial highways of the city. Minutes to every amenity any human could ask for. Pets allowed with restrictions. Check it out!!! Retreat's "Ivory" 1008 Cranbrook WALK by Brookfield.
Location
Province AB
County Calgary
Area Cal Zone Se
Zoning M-X1
Direction W
Rooms
Basement Finished, None
Interior
Interior Features Kitchen Island, Quartz Counters
Heating Electric, Forced Air, Natural Gas
Cooling Rough-In
Flooring Carpet, Vinyl Plank
Appliance Dishwasher, Electric Stove, Garage Control(s), Microwave Hood Fan, Refrigerator, Washer/Dryer
Laundry In Hall, In Unit, Laundry Room, Main Level
Exterior
Parking Features Additional Parking, Double Garage Attached, Guest, Rear Drive
Garage Spaces 2.0
Garage Description Additional Parking, Double Garage Attached, Guest, Rear Drive
Fence Fenced
Community Features Fishing, Other, Park, Playground, Schools Nearby, Shopping Nearby, Sidewalks, Street Lights
Amenities Available Other, Visitor Parking
Roof Type Shingle
Porch Patio, Porch, See Remarks
Exposure W
Total Parking Spaces 2
Building
Lot Description Backs on to Park/Green Space, Creek/River/Stream/Pond, Environmental Reserve
Foundation Poured Concrete
Architectural Style Bungalow
Level or Stories One
Structure Type Vinyl Siding
Others
HOA Fee Include Insurance,Maintenance Grounds,Parking,Professional Management,Reserve Fund Contributions
Restrictions Board Approval,Pet Restrictions or Board approval Required,See Remarks
Ownership Private
Pets Allowed Restrictions, Yes
Read Less Info
Want to know what your home might be worth? Contact us for a FREE valuation!

Our team is ready to help you sell your home for the highest possible price ASAP
GET MORE INFORMATION
Agent

