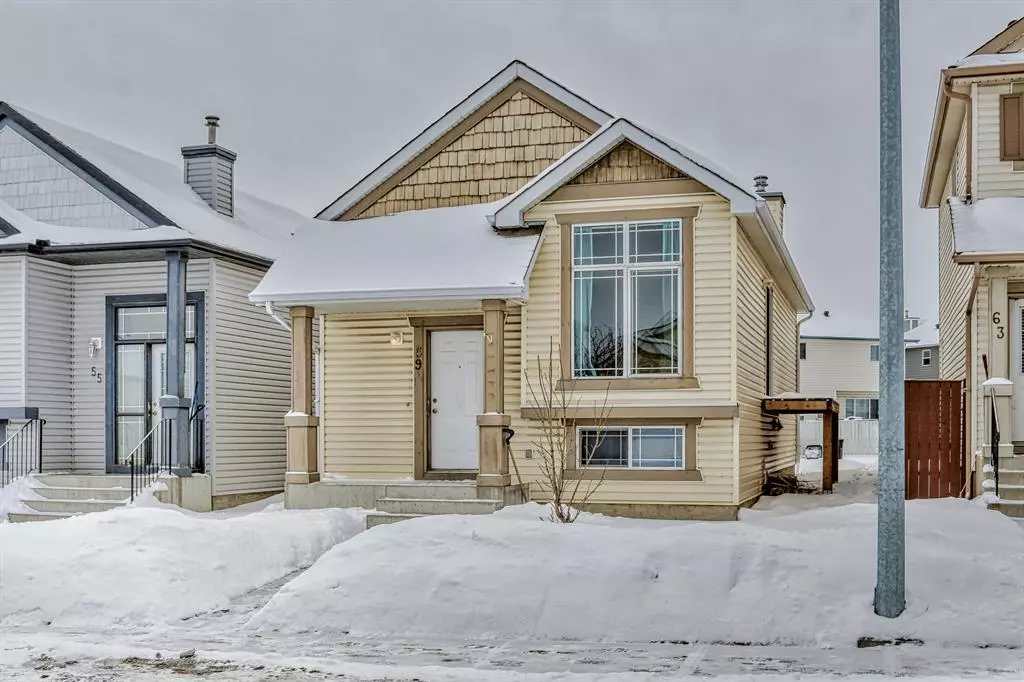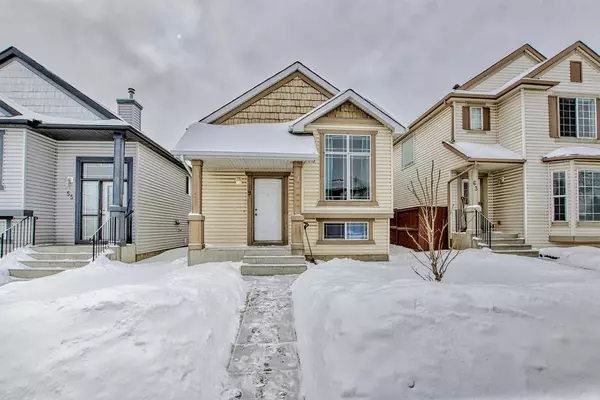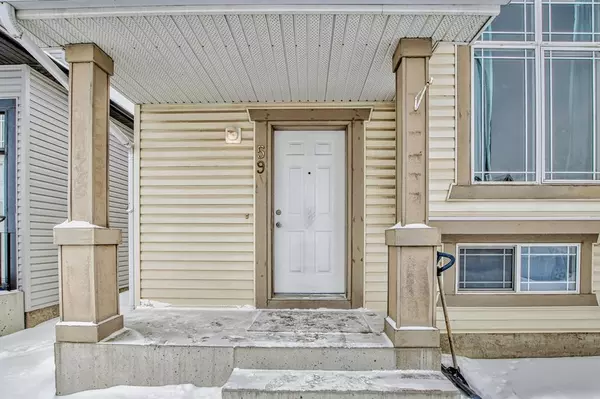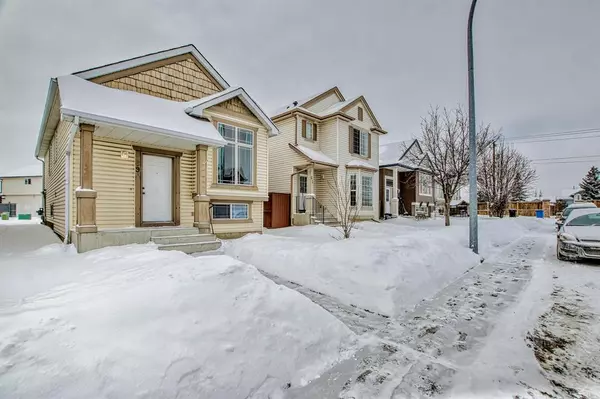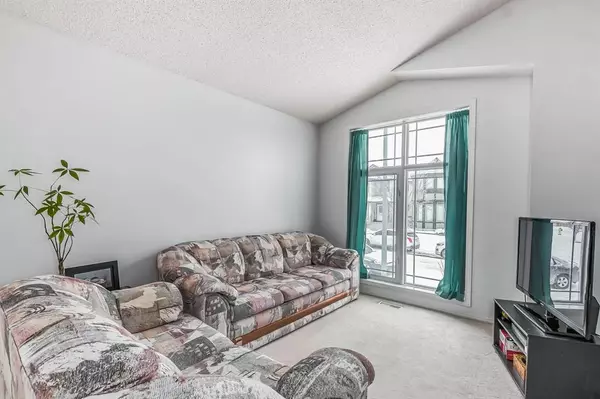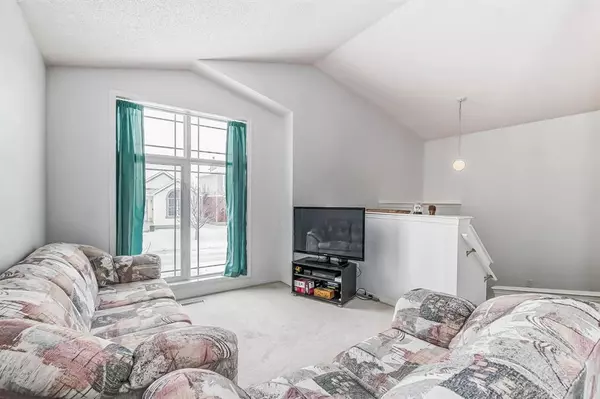$435,000
$445,900
2.4%For more information regarding the value of a property, please contact us for a free consultation.
3 Beds
2 Baths
814 SqFt
SOLD DATE : 05/06/2023
Key Details
Sold Price $435,000
Property Type Single Family Home
Sub Type Detached
Listing Status Sold
Purchase Type For Sale
Square Footage 814 sqft
Price per Sqft $534
Subdivision Taradale
MLS® Listing ID A2031357
Sold Date 05/06/23
Style Bi-Level
Bedrooms 3
Full Baths 2
Originating Board Calgary
Year Built 2002
Annual Tax Amount $2,380
Tax Year 2022
Lot Size 3,369 Sqft
Acres 0.08
Property Description
Open House 4/22,Saturday 1-3:30pm. This is your new home! Freshly painted, Bright and well maintained fully developed Bi-Level home in a sought location. As you enter the home, you'll notice the vaulted ceilings which gives a great feeling of openness. Tons of natural light from the large windows. The spacious living room and dining room are perfect for entertaining guests, while the well-appointed kitchen is functional. The primary bedroom is big, comes with walk-in closet, your private space to relax after a long day. The other bedroom is bright & decent size. The basement is fully developed by Builder ; featuring another bright great-sized bedroom for your guest or another family member. The family room is huge, you can entertain family & friends here or ADD another bedroom for extra accommodation if needed. 4 pc bathroom is here as well as the laundry for convenience. Excellent location, WALK to Bus, Train, Library, YMCA, grocery stores, bank, clinic, restaurant, high school & short minutes drive to elem/jr high schools, playgrounds. Police & Fire station is nearby too. Easy access to Stoney Trail, Airport, Hospital, Malls. Backyard is large enough for a Future garage. Come check it out and enjoy living in the beautiful community of Taradale! Your home awaits, book your appointment now!
Location
Province AB
County Calgary
Area Cal Zone Ne
Zoning R-1N
Direction E
Rooms
Basement Finished, Full
Interior
Interior Features High Ceilings, No Animal Home, No Smoking Home, Vaulted Ceiling(s), Vinyl Windows
Heating Forced Air, Natural Gas
Cooling None
Flooring Carpet, Linoleum
Appliance Dishwasher, Dryer, Electric Stove, Refrigerator, Washer
Laundry In Basement
Exterior
Parking Features Off Street
Garage Description Off Street
Fence Partial
Community Features Park, Pool, Schools Nearby, Shopping Nearby, Sidewalks
Roof Type Asphalt Shingle
Porch Front Porch
Lot Frontage 30.15
Exposure E
Building
Lot Description Back Lane, Back Yard
Foundation Poured Concrete
Architectural Style Bi-Level
Level or Stories Bi-Level
Structure Type Vinyl Siding,Wood Frame
Others
Restrictions Underground Utility Right of Way
Tax ID 76527580
Ownership Private
Read Less Info
Want to know what your home might be worth? Contact us for a FREE valuation!

Our team is ready to help you sell your home for the highest possible price ASAP
GET MORE INFORMATION
Agent

