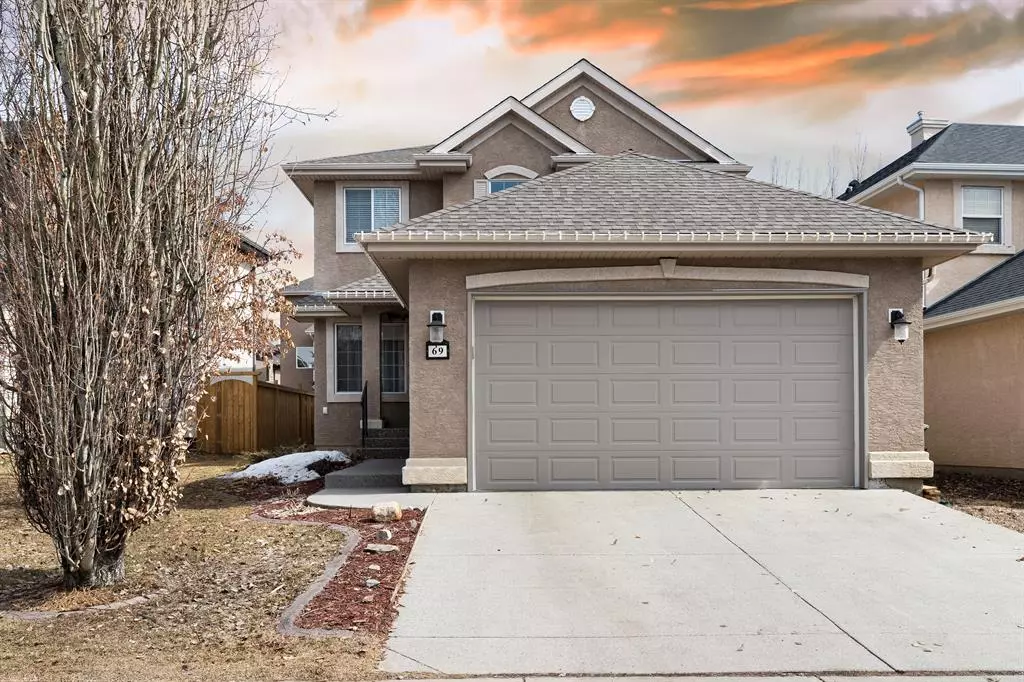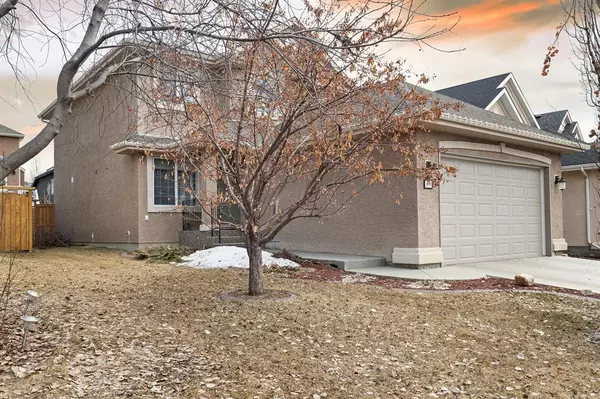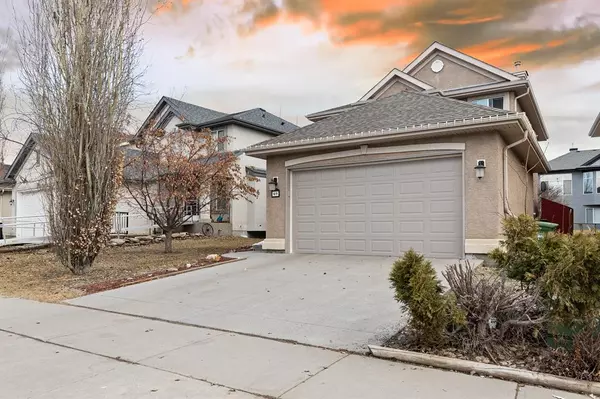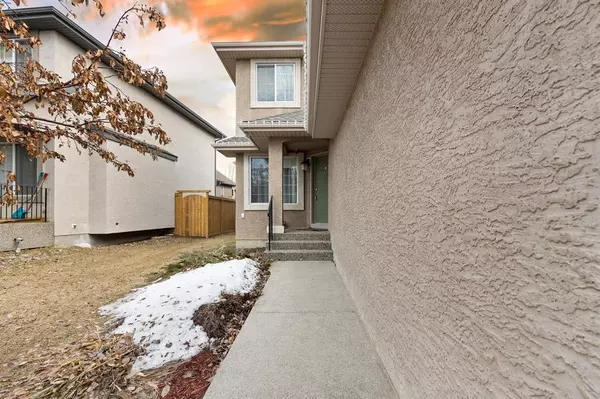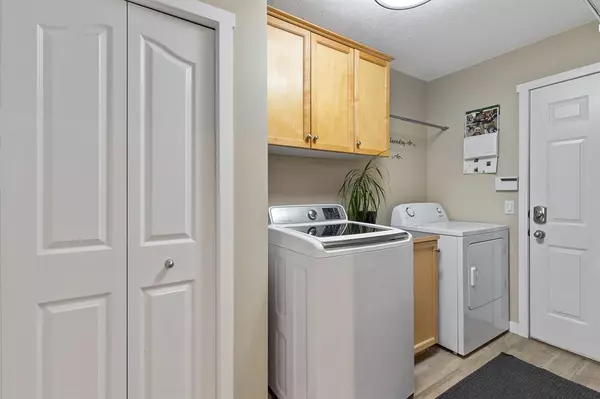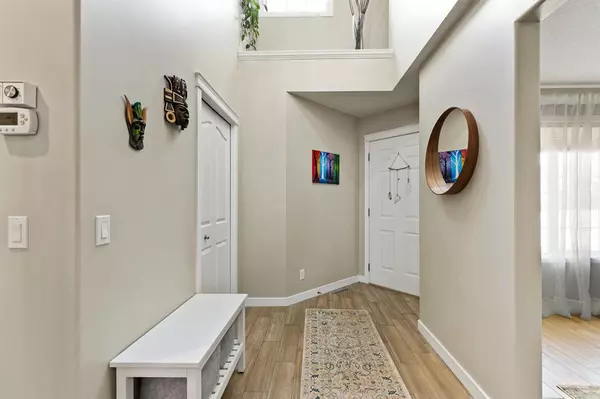$655,900
$659,900
0.6%For more information regarding the value of a property, please contact us for a free consultation.
5 Beds
4 Baths
1,908 SqFt
SOLD DATE : 05/03/2023
Key Details
Sold Price $655,900
Property Type Single Family Home
Sub Type Detached
Listing Status Sold
Purchase Type For Sale
Square Footage 1,908 sqft
Price per Sqft $343
Subdivision Cranston
MLS® Listing ID A2039661
Sold Date 05/03/23
Style 2 Storey
Bedrooms 5
Full Baths 3
Half Baths 1
HOA Fees $14/ann
HOA Y/N 1
Originating Board Calgary
Year Built 2001
Annual Tax Amount $3,828
Tax Year 2022
Lot Size 4,865 Sqft
Acres 0.11
Property Description
Welcome to 69 Cranston Drive SE - a beautiful 2 storey family home in the desirable community of Cranston, close to schools, shopping, parks, playgrounds and both Deerfoot and the Ring Road! This home offers all you need with 5 Bedrooms + a den/office and 3.5 bathrooms. The main floor greats you will beautiful "wood look" tiles (great for preventing animal scratching), the front facing office which leads into the Kitchen with stainless steel appliances and granite countertops for a luxurious look. The kitchen opens to the dining room and a spacious living room, perfect for entertaining or watching over the family. The main floor also includes a mudroom with laundry and garage access as well as a 2 piece bathroom. Heading to the upper level you will find a loft area, the primary bedroom with a 4 piece ensuite bathroom, 2 additional ample sized bedrooms and a second 4 piece bathroom. The basement has been finished with 2 more bedrooms, a play area, family room, the third 4 piece bathroom and a utility room. This property is a must see for large families or ones thinking about growing! Call your realtor and book a private showing today!
Location
Province AB
County Calgary
Area Cal Zone Se
Zoning R-1
Direction NW
Rooms
Other Rooms 1
Basement Finished, Full
Interior
Interior Features Granite Counters, Kitchen Island
Heating Forced Air, Natural Gas
Cooling Central Air, Full
Flooring Carpet, Ceramic Tile, Tile
Fireplaces Number 1
Fireplaces Type Gas
Appliance Built-In Oven, Electric Cooktop, Garage Control(s), Microwave, Refrigerator, See Remarks
Laundry Main Level
Exterior
Parking Features Double Garage Attached
Garage Spaces 2.0
Garage Description Double Garage Attached
Fence Fenced
Community Features Park, Playground, Schools Nearby, Shopping Nearby, Sidewalks, Street Lights
Amenities Available None
Roof Type Asphalt Shingle
Porch Deck
Lot Frontage 47.08
Total Parking Spaces 4
Building
Lot Description Back Yard, Street Lighting
Foundation Poured Concrete
Architectural Style 2 Storey
Level or Stories Two
Structure Type Stucco,Wood Frame
Others
Restrictions None Known,Restrictive Covenant-Building Design/Size
Tax ID 76628021
Ownership Private
Read Less Info
Want to know what your home might be worth? Contact us for a FREE valuation!

Our team is ready to help you sell your home for the highest possible price ASAP
GET MORE INFORMATION
Agent

