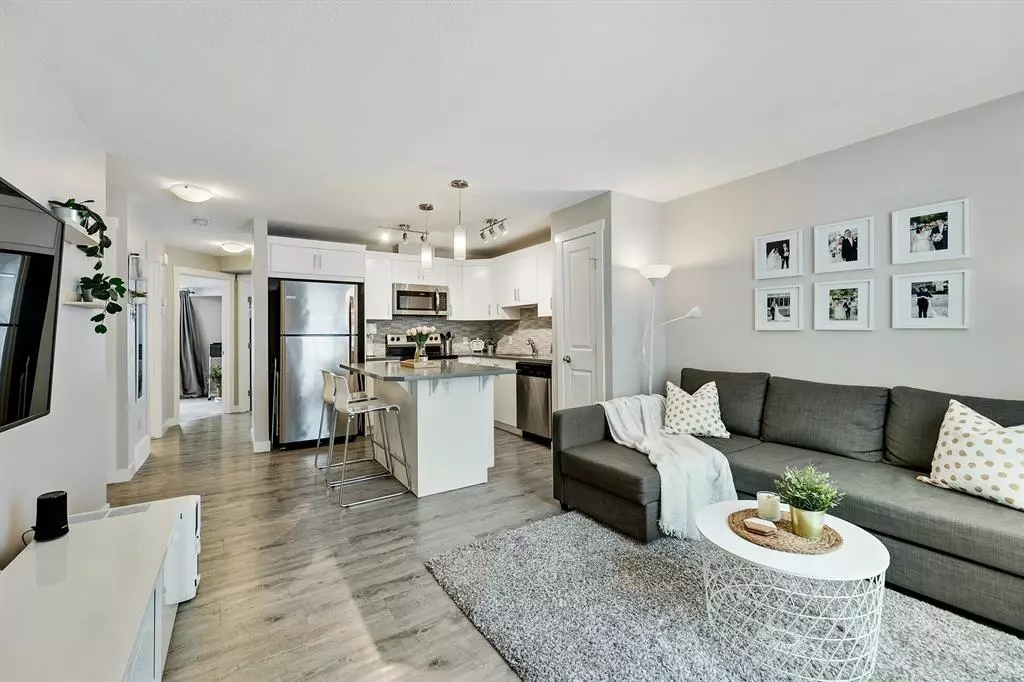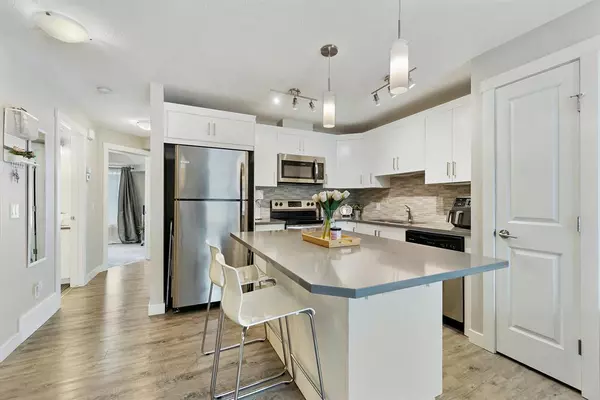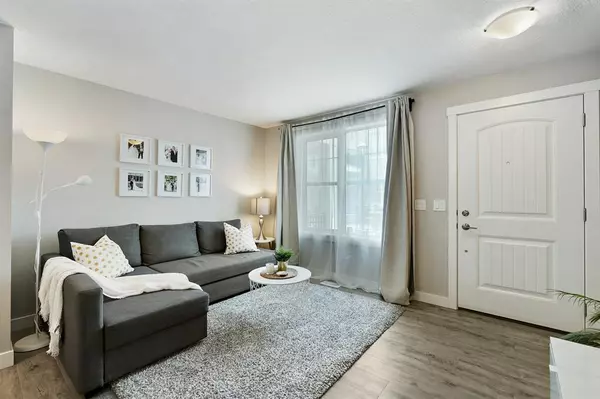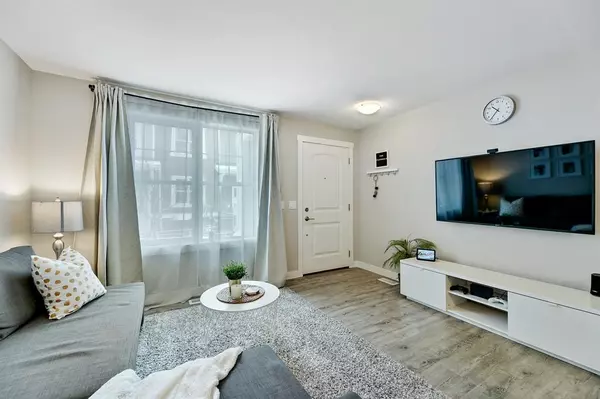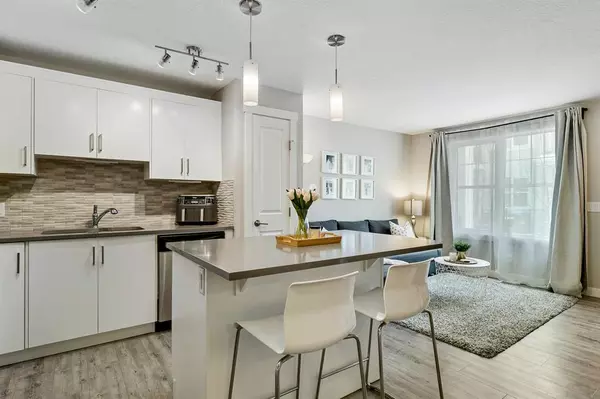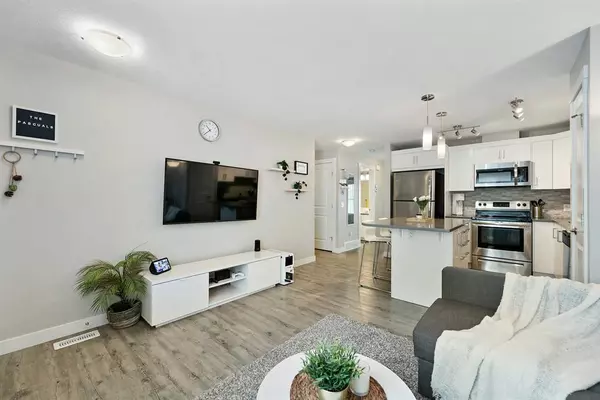$315,000
$329,900
4.5%For more information regarding the value of a property, please contact us for a free consultation.
2 Beds
1 Bath
699 SqFt
SOLD DATE : 04/30/2023
Key Details
Sold Price $315,000
Property Type Townhouse
Sub Type Row/Townhouse
Listing Status Sold
Purchase Type For Sale
Square Footage 699 sqft
Price per Sqft $450
Subdivision Cranston
MLS® Listing ID A2035275
Sold Date 04/30/23
Style Bungalow
Bedrooms 2
Full Baths 1
Condo Fees $258
HOA Fees $41/ann
HOA Y/N 1
Originating Board Calgary
Year Built 2018
Annual Tax Amount $1,712
Tax Year 2022
Property Description
*METICULOULSY MAINTAINED*QUICK POSSESSION*AMAZING VALUE*DOUBLE ATTACHED TANDEM GARAGE*BEAUTIFUL HOME* You are cordially invited into this lovely and amazing well kept 2 BEDROOM AND FULL BATH stunning town home located in the highly sought after Riverstone area of Cranston. Located steps to the Bow River and ample trails complimented with parks, greenspace and neighbours who take pride in ownership - you will fall in love with the both the home and community. To be able to have a place to call home with a DOUBLE ATTACHED GARAGE for this price, sets you up for success in future years to come. Immediately you are welcomed into this great space with a generous front patio that has been created for entertaining and sitting out to enjoy your morning coffee or summer evenings grilling at your BBQ. You are surrounded by trees, stylish iron fences with gates, quaint street lighting and close to visitor parking for friends and family along with a huge green space just steps away. Upon entering you are welcomed in to a lovely and bright color palette accented with over sized windows that invite an abundance of natural daylight through out this wonderful home. Luxury vinyl plank flooring flows from the entry seamlessly from the generous living room into the highly functional kitchen that boasts QUARTZ counters, a sizeable centre island, sleek stainless steel appliances, ample cabinetry, full tile back splash and stylish décor. Nicely finished and still feeling like a newer home you have 2 BEDROOMS with the Primary Suite offering a spacious walk-in closet.; both showcasing the bright and beautiful color pallet. To complete this amazing home you have a DOUBLE ATTACHED TANDEM GARAGE with additional space adjacent to the parking that you could create a home gym area, store your bikes and other toys or just utilized for storage. Just inside the door to the garage you also have some additional space to take advantage of for any necessary requirements. Riverstone is known as Cranston's hidden treasure where you are connected with nature while having all of the big city amenities at your fingertips. The Master-planned community offers 671 acres of homes, green spaces, trails and amenities. A short drive to the South Health Campus, Seton's South Urban district with a Movie Theatre, restaurants and more, along with Cranston's great community Centre for everyone to enjoy. Cranston's Residents' Association maintains an exclusive 22,000 sq ft lifestyle centre and 7.5 acre park that is the gathering place for friends and neighbours to come together. Welcome Home!
Location
Province AB
County Calgary
Area Cal Zone Se
Zoning M-X1
Direction NE
Rooms
Basement None
Interior
Interior Features Kitchen Island, Open Floorplan, Stone Counters, Vinyl Windows
Heating Forced Air, Natural Gas
Cooling None
Flooring Carpet, Vinyl Plank
Appliance Dishwasher, Dryer, Electric Stove, Garage Control(s), Microwave Hood Fan, Refrigerator, Washer
Laundry In Unit, Laundry Room
Exterior
Parking Features Double Garage Attached, Enclosed, Garage Faces Rear, Tandem
Garage Spaces 2.0
Garage Description Double Garage Attached, Enclosed, Garage Faces Rear, Tandem
Fence Fenced
Community Features Clubhouse, Park, Schools Nearby, Shopping Nearby, Sidewalks, Street Lights
Amenities Available Visitor Parking
Roof Type Asphalt Shingle
Porch Front Porch, Patio
Exposure NE
Total Parking Spaces 2
Building
Lot Description See Remarks
Foundation Poured Concrete
Architectural Style Bungalow
Level or Stories One
Structure Type Wood Frame
Others
HOA Fee Include Common Area Maintenance,Insurance,Professional Management,Reserve Fund Contributions
Restrictions Board Approval
Tax ID 76399534
Ownership Private
Pets Allowed Restrictions, Yes
Read Less Info
Want to know what your home might be worth? Contact us for a FREE valuation!

Our team is ready to help you sell your home for the highest possible price ASAP
GET MORE INFORMATION
Agent

