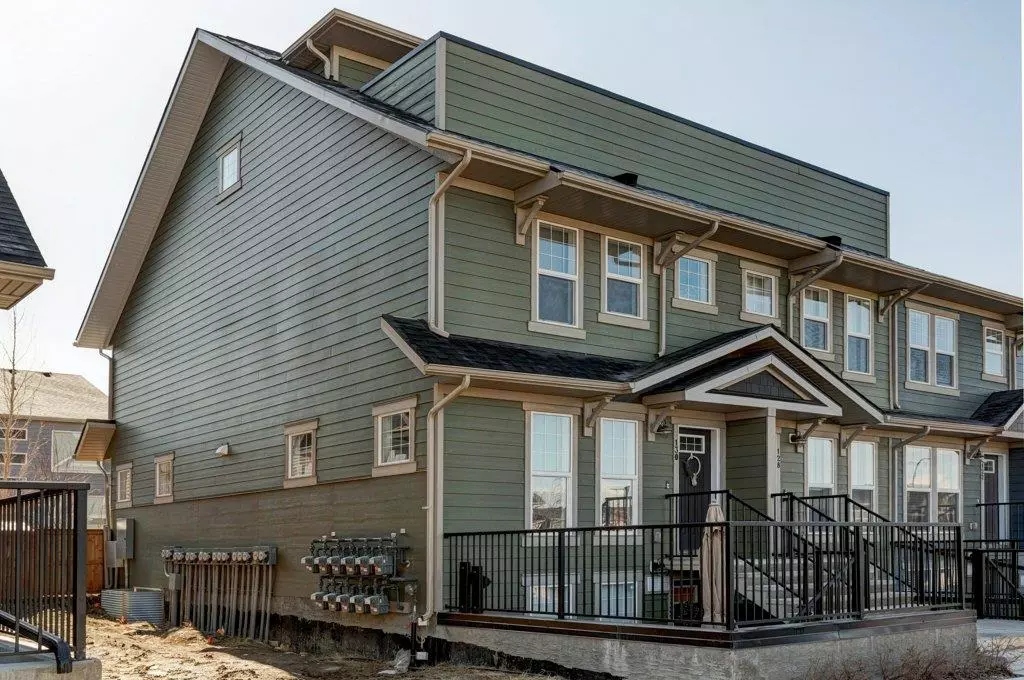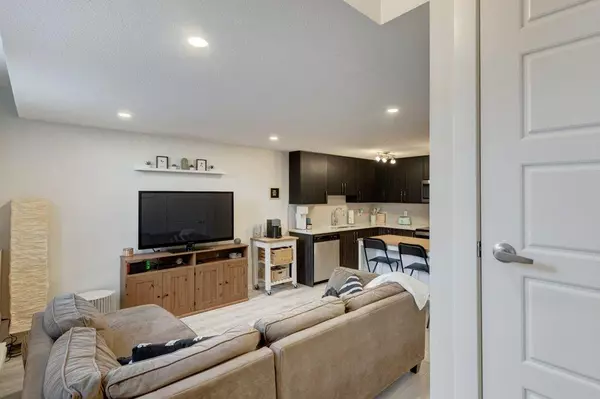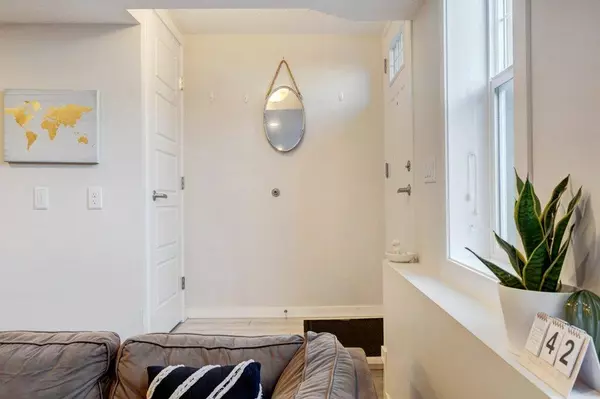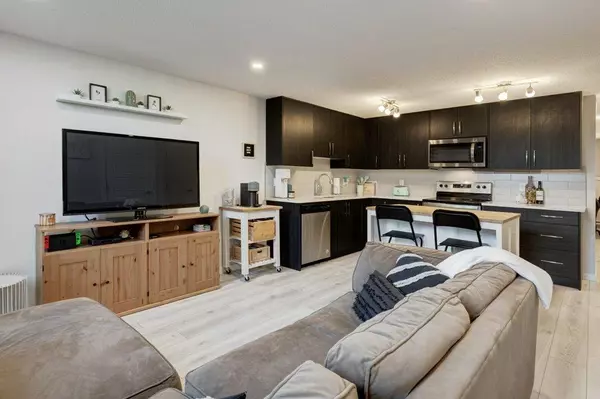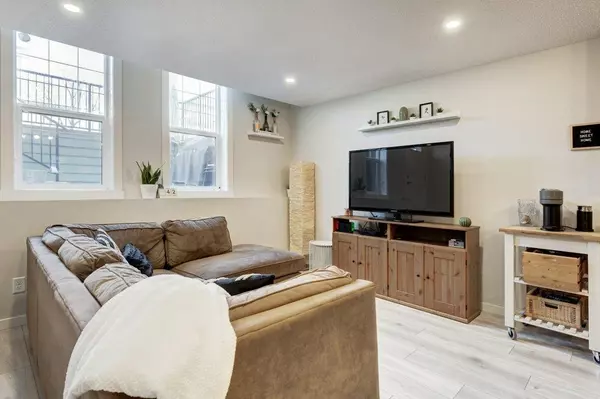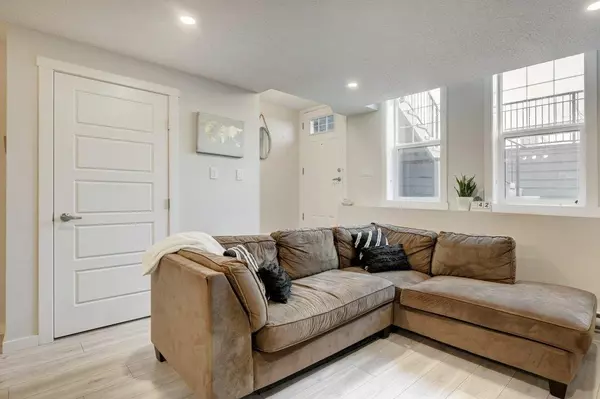$248,000
$249,900
0.8%For more information regarding the value of a property, please contact us for a free consultation.
2 Beds
1 Bath
623 SqFt
SOLD DATE : 04/27/2023
Key Details
Sold Price $248,000
Property Type Townhouse
Sub Type Row/Townhouse
Listing Status Sold
Purchase Type For Sale
Square Footage 623 sqft
Price per Sqft $398
Subdivision Cranston
MLS® Listing ID A2040253
Sold Date 04/27/23
Style Bungalow
Bedrooms 2
Full Baths 1
Condo Fees $116
HOA Fees $39/ann
HOA Y/N 1
Originating Board Calgary
Year Built 2019
Annual Tax Amount $1,236
Tax Year 2022
Property Description
Welcome to ZEN Riverstone located in the highly sought after community of Cranston. Ideally location with a network of community pathways and just a short stroll to the beautiful Bow River. This sunny unit offers a spacious living room with an open concept to the kitchen. In the kitchen, you will find gorgeous quartz counter tops, plenty of cupboards, counter space, a large pantry, and in-suite laundry facilities. Down the hall you will find 2 good sized bedrooms with great windows and plenty of natural light, a 4-piece bathroom, and a large utility closet. This bright end unit offers a private patio that's perfect for entertaining or enjoying your morning coffee a breath of fresh air. Executive parking stall (#15) close to your front entrance with no cars on either side. Exceptional location with easy access to Deerfoot Trail, the South Hospital Campus, schools, parks, pathways, shopping center's, movie theatre and plenty of retail and dining options. Call today to book your private viewing.
Location
Province AB
County Calgary
Area Cal Zone Se
Zoning M-1
Direction W
Rooms
Basement None
Interior
Interior Features No Smoking Home, Open Floorplan, Pantry, Quartz Counters, Vinyl Windows
Heating Baseboard
Cooling None
Flooring Carpet, Vinyl Plank
Appliance Dishwasher, Electric Stove, Microwave Hood Fan, Refrigerator, Washer/Dryer
Laundry In Hall
Exterior
Parking Features Stall
Garage Description Stall
Fence Partial
Community Features Clubhouse, Playground, Shopping Nearby, Sidewalks, Street Lights
Amenities Available Parking, Snow Removal
Roof Type Asphalt Shingle
Porch Patio
Exposure W
Total Parking Spaces 1
Building
Lot Description Street Lighting, Underground Sprinklers, Private
Foundation Poured Concrete
Architectural Style Bungalow
Level or Stories One
Structure Type Wood Frame
Others
HOA Fee Include Insurance,Maintenance Grounds,Professional Management,Reserve Fund Contributions,Snow Removal,Trash
Restrictions Pet Restrictions or Board approval Required,Utility Right Of Way
Tax ID 76485898
Ownership Private
Pets Allowed Yes
Read Less Info
Want to know what your home might be worth? Contact us for a FREE valuation!

Our team is ready to help you sell your home for the highest possible price ASAP
GET MORE INFORMATION
Agent

