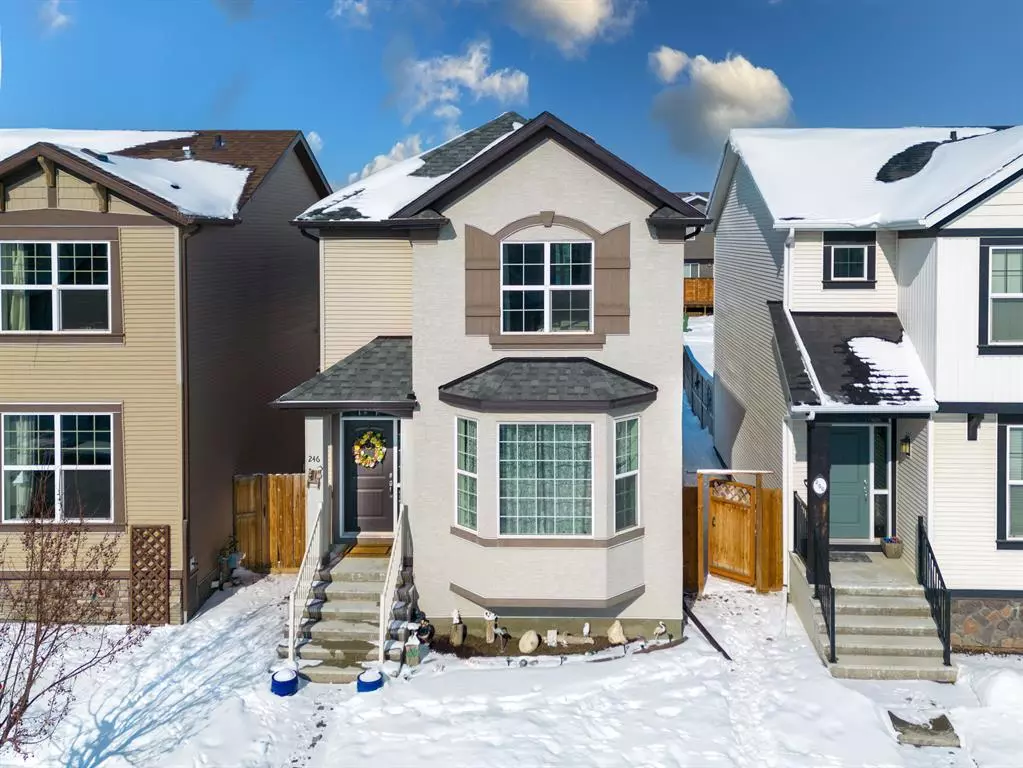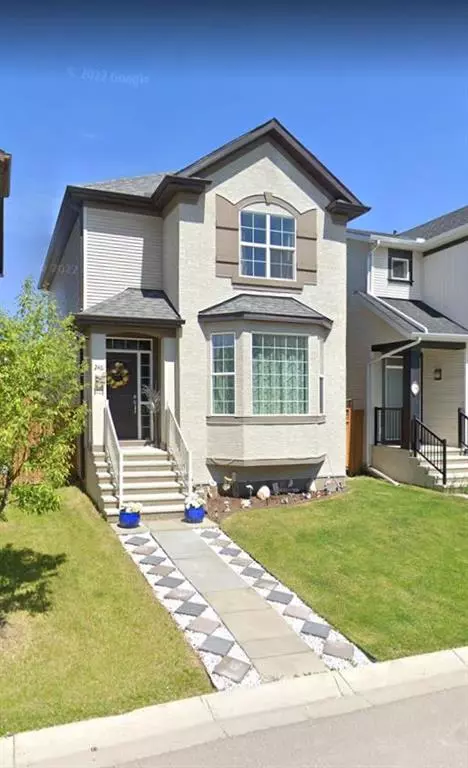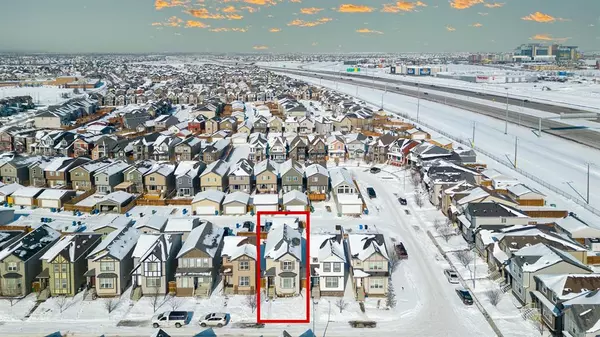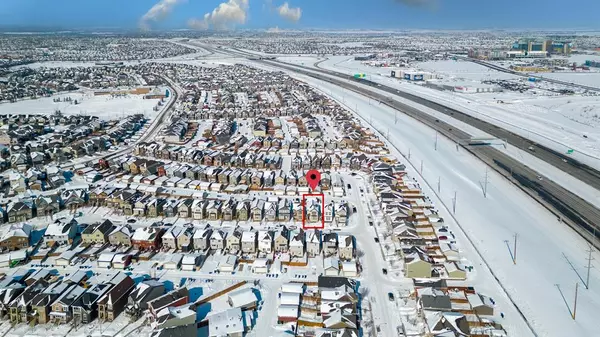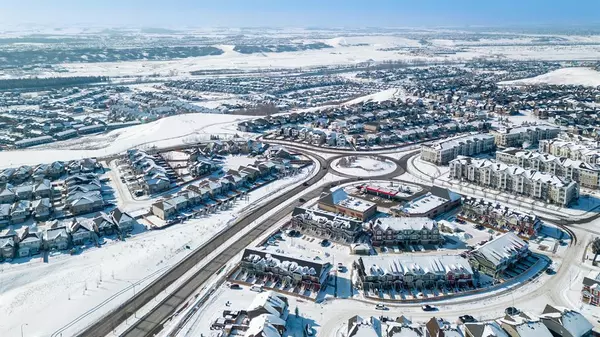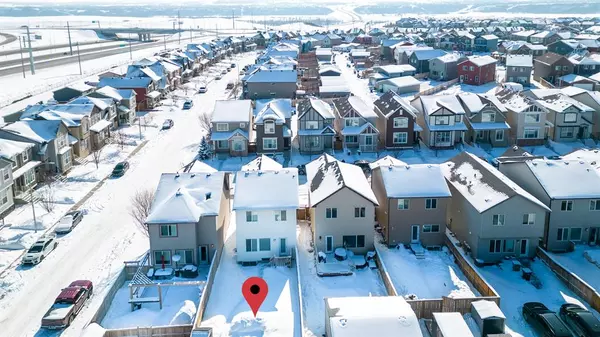$485,000
$499,999
3.0%For more information regarding the value of a property, please contact us for a free consultation.
3 Beds
3 Baths
1,456 SqFt
SOLD DATE : 04/26/2023
Key Details
Sold Price $485,000
Property Type Single Family Home
Sub Type Detached
Listing Status Sold
Purchase Type For Sale
Square Footage 1,456 sqft
Price per Sqft $333
Subdivision Cranston
MLS® Listing ID A2036429
Sold Date 04/26/23
Style 2 Storey
Bedrooms 3
Full Baths 2
Half Baths 1
HOA Fees $14/ann
HOA Y/N 1
Originating Board Calgary
Year Built 2014
Annual Tax Amount $2,935
Tax Year 2022
Lot Size 3,000 Sqft
Acres 0.07
Property Description
BACK ON MARKET DUE TO BUYER FINANCING. OPEN HOUSE SATURDAY APRIL 8 & SUNDAY APRIL 9 FROM 12 TO 3 PM. Discover why so many are enjoying life in the quiet community of Cranston by viewing this impeccably maintained home built in 2014. This comes with open concept kitchen with freshly painted cabinets and pantry. The kitchen come with a GAS STOVE and other appliances. This cozy, 3-bedroom home with 2 and ½ bath features a detached double car garage. The main floor also comes with a BONUS ROOM, living room, beautiful deck and lower patio area to enjoy in the warm seasons. The hardwood floors run throughout the house and many large windows offering an abundance of natural sunlight. The second level is where you will find the bright primary spacious bedroom, a walk-in closet and 3pc en-suite bath. Two more bedrooms and another 3pc bath complete this level. Also, upstairs laundry for convenience with washer / dryer included. Easy access to DEERFOOT AND STONEY TRAIL. Just a short walk to daycare, playgrounds, schools and perhaps one of the best kept secrets in all of Calgary, the stunning Cranston Escarpment, ideal for biking, jogging or just dog walking to enjoy the glorious sunsets with the Rocky Mountains in the background. Over the bridge to Seton (public transit up the street) you will find additional amenities including daycare, restaurants, hotels, healthcare services and gyms (including the flagship YMCA). This property also has BBQ GAS LINE comes with GAS BBQ as well so you don't need to buy new BBQ or propane. Don't miss out of this opportunity for the lifestyle you and your family are dreaming of
Location
Province AB
County Calgary
Area Cal Zone Se
Zoning R-1N
Direction S
Rooms
Other Rooms 1
Basement Full, Unfinished
Interior
Interior Features No Smoking Home
Heating Forced Air, Natural Gas
Cooling None
Flooring Carpet, Hardwood
Appliance Dishwasher, Garage Control(s), Microwave Hood Fan, Refrigerator, Washer/Dryer
Laundry Laundry Room
Exterior
Parking Features Double Garage Detached
Garage Spaces 2.0
Garage Description Double Garage Detached
Fence Fenced
Community Features Clubhouse, Park, Schools Nearby, Playground, Street Lights, Tennis Court(s), Shopping Nearby
Amenities Available None
Roof Type Asphalt Shingle
Porch Deck
Lot Frontage 29.89
Total Parking Spaces 2
Building
Lot Description Back Lane, Landscaped, Level
Foundation Poured Concrete
Architectural Style 2 Storey
Level or Stories Two
Structure Type Stucco,Vinyl Siding
Others
Restrictions Easement Registered On Title
Tax ID 76357358
Ownership See Remarks
Read Less Info
Want to know what your home might be worth? Contact us for a FREE valuation!

Our team is ready to help you sell your home for the highest possible price ASAP
GET MORE INFORMATION
Agent

