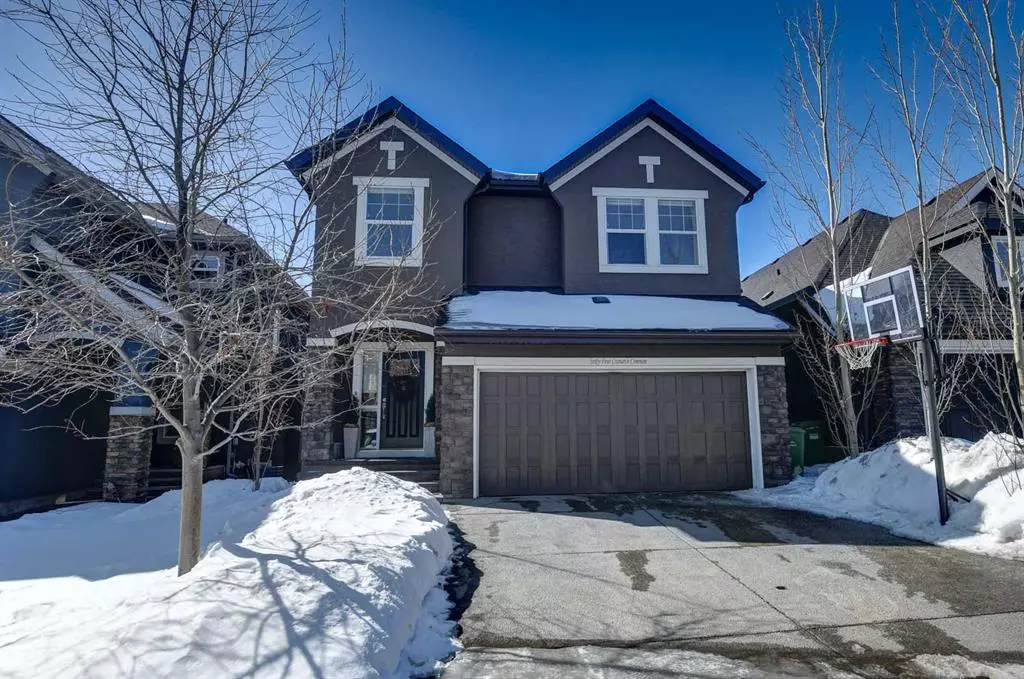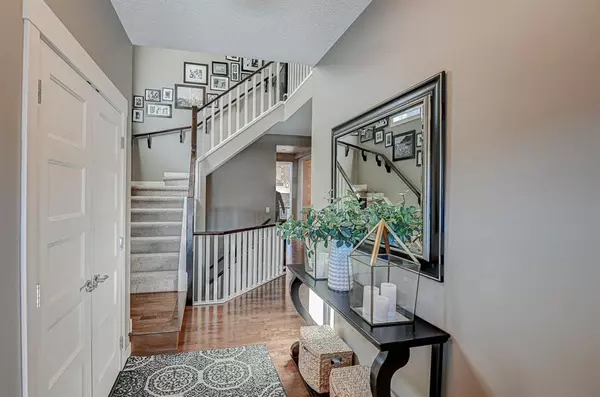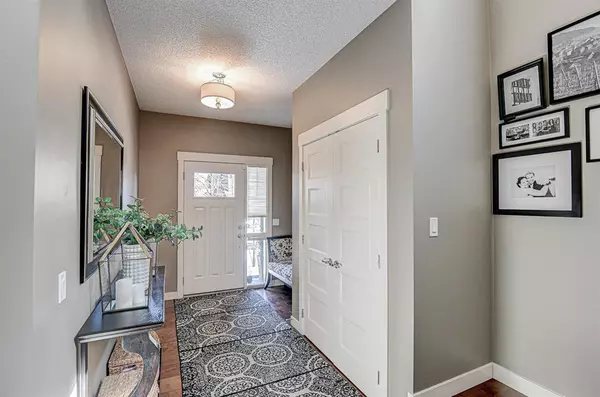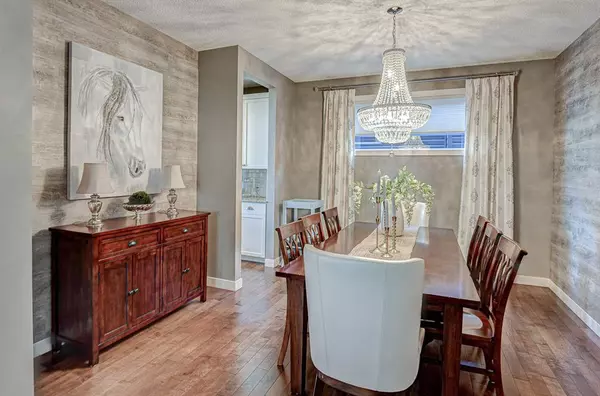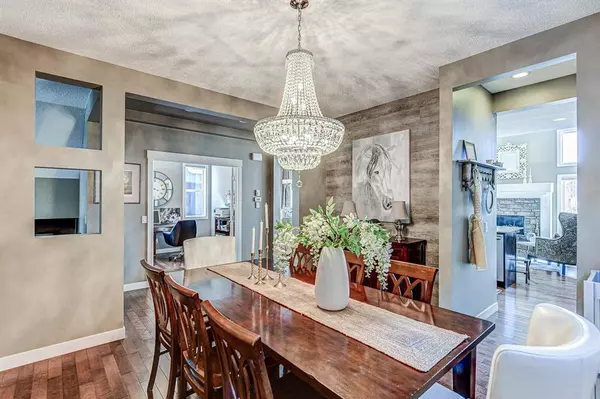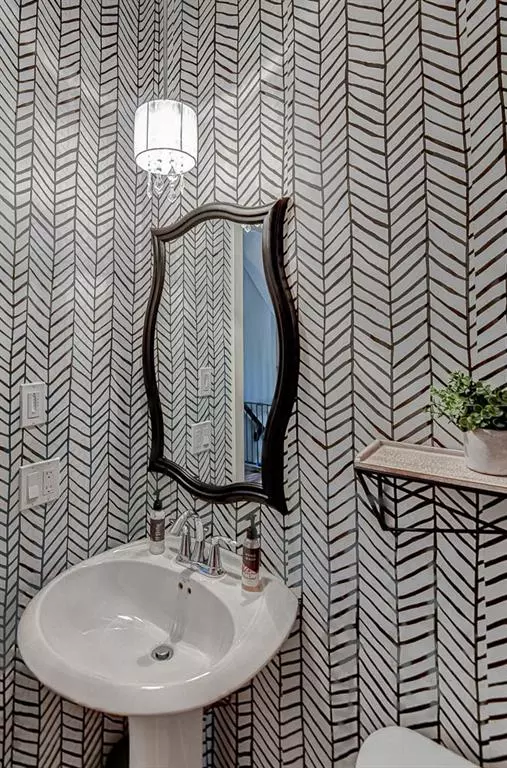$810,000
$815,000
0.6%For more information regarding the value of a property, please contact us for a free consultation.
4 Beds
4 Baths
2,556 SqFt
SOLD DATE : 04/26/2023
Key Details
Sold Price $810,000
Property Type Single Family Home
Sub Type Detached
Listing Status Sold
Purchase Type For Sale
Square Footage 2,556 sqft
Price per Sqft $316
Subdivision Cranston
MLS® Listing ID A2036634
Sold Date 04/26/23
Style 2 Storey
Bedrooms 4
Full Baths 3
Half Baths 1
HOA Fees $16/ann
HOA Y/N 1
Originating Board Calgary
Year Built 2012
Annual Tax Amount $4,590
Tax Year 2022
Lot Size 4,413 Sqft
Acres 0.1
Lot Dimensions 11.61X35.06
Property Description
Welcome to this Exceptional 2500 sq. ft. 4 Bedroom Custom Cardell 2 Storey in a Great Location in Cranston. With Lower development this Home offers over 3200 sq. ft. of Living Space. An Outstanding Floor Plan with all the Latest Features and Upgrades Through Out. The Main Floor Features a Spectacular Kitchen, Comfy Great Room with a Stone Fireplace, Sunny Nook, Formal Dining Room with a Butler's pantry, a Main Floor Office and Mudroom at the Garage entry. Upstairs Features a Large Master Bedroom with a 5 Piece Ensuite, 2 Spacious Bedrooms and a Large Bonus Room. The Lower Level is Fully developed Featuring a Gigantic Family Room with Bar, a 4th Bedroom, a Gym and a Wine Cellar. Hardwood and Carpet Floors Through Out. The Kitchen Great Room are really Spectacular and are Bright, Spacious, and Comfortable with the Sunny South Exposure. A dream Kitchen with all the Latest Features and Hugh Island, Granite counter Tops, Stainless Steel Appliances. A Covered South Deck with Wood Privacy Screen off the Kitchen Nook. Custom Drapes and Hunter Douglas Blinds. An open Stairway Concept with Railing. A Bright and Sunny South Backyard, Professionally Landscaped with front and rear yard irrigation sprinklers system with 5 zones, sunken patio pathway, garden beds, and mature trees. Located Close to Parks, Pathways, The Ravine, Shopping and Schools and easy access to Deerfoot. A Great Place to Call Home .
Location
Province AB
County Calgary
Area Cal Zone Se
Zoning R-1
Direction N
Rooms
Other Rooms 1
Basement Finished, Full
Interior
Interior Features Bookcases, Built-in Features, Ceiling Fan(s), Central Vacuum, Double Vanity, Granite Counters, High Ceilings, Kitchen Island, No Smoking Home, Open Floorplan, Walk-In Closet(s)
Heating Floor Furnace, Forced Air, Natural Gas
Cooling Central Air
Flooring Carpet, Hardwood
Fireplaces Number 1
Fireplaces Type Gas, Great Room
Appliance Central Air Conditioner, Dishwasher, Garage Control(s), Gas Range, Microwave, Refrigerator, Washer/Dryer, Window Coverings
Laundry Upper Level
Exterior
Parking Features Concrete Driveway, Double Garage Attached
Garage Spaces 2.0
Garage Description Concrete Driveway, Double Garage Attached
Fence Fenced, None
Community Features Park, Playground, Schools Nearby
Amenities Available None, Other
Roof Type Asphalt Shingle
Porch Deck, Patio
Lot Frontage 38.09
Exposure N
Total Parking Spaces 2
Building
Lot Description Lawn, Landscaped, Level, Rectangular Lot
Foundation Poured Concrete
Architectural Style 2 Storey
Level or Stories Two
Structure Type Stone,Stucco,Vinyl Siding
Others
Restrictions None Known
Tax ID 76649612
Ownership Private
Read Less Info
Want to know what your home might be worth? Contact us for a FREE valuation!

Our team is ready to help you sell your home for the highest possible price ASAP
GET MORE INFORMATION
Agent

