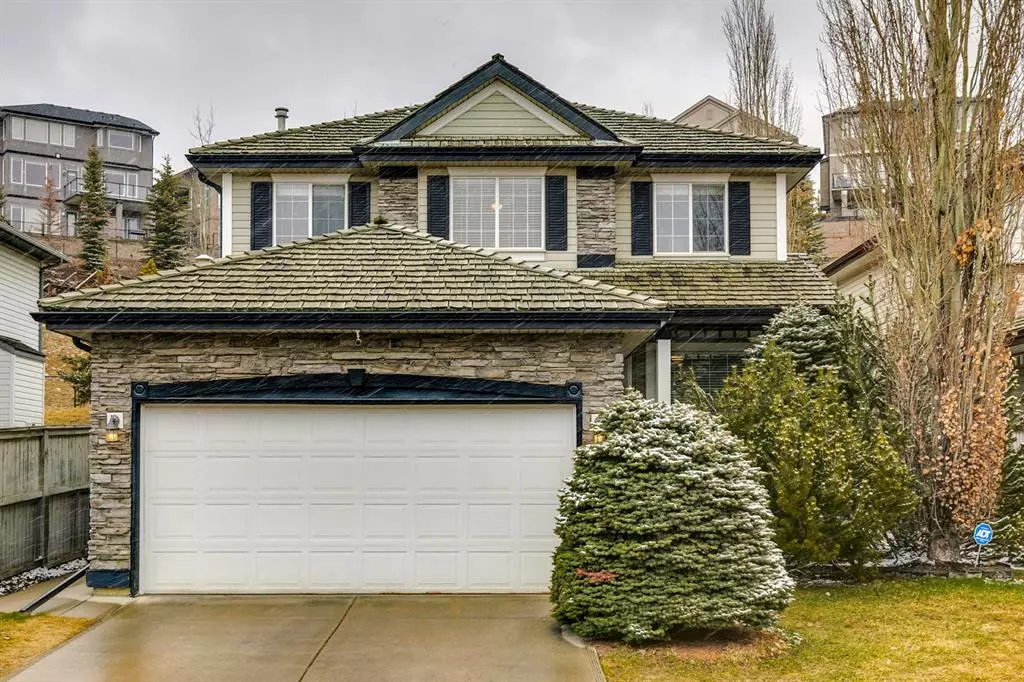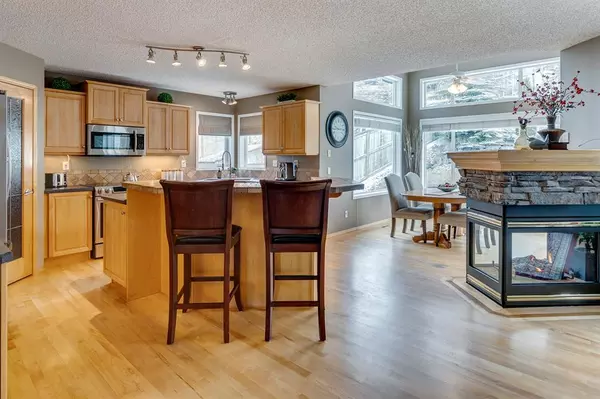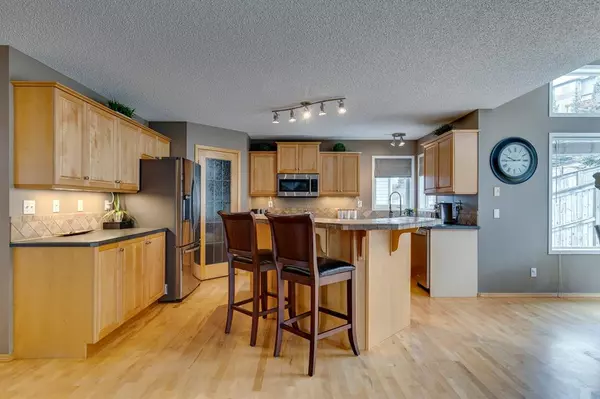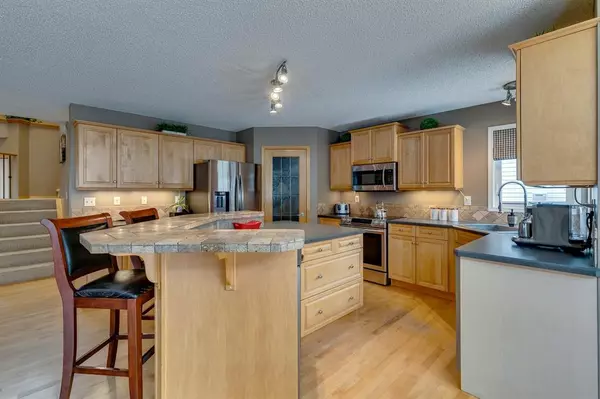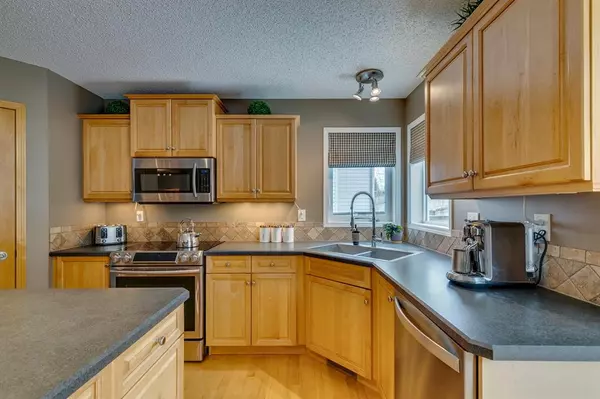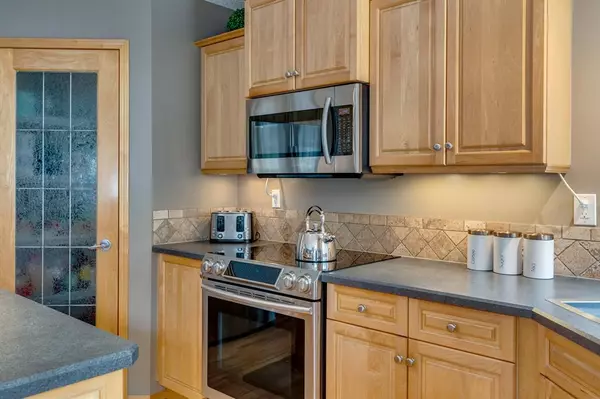$765,000
$735,000
4.1%For more information regarding the value of a property, please contact us for a free consultation.
4 Beds
4 Baths
1,817 SqFt
SOLD DATE : 04/23/2023
Key Details
Sold Price $765,000
Property Type Single Family Home
Sub Type Detached
Listing Status Sold
Purchase Type For Sale
Square Footage 1,817 sqft
Price per Sqft $421
Subdivision Springbank Hill
MLS® Listing ID A2040618
Sold Date 04/23/23
Style 2 Storey
Bedrooms 4
Full Baths 3
Half Baths 1
HOA Fees $18/ann
HOA Y/N 1
Originating Board Calgary
Year Built 1999
Annual Tax Amount $4,465
Tax Year 2022
Lot Size 5,134 Sqft
Acres 0.12
Property Description
FALL IN LOVE! Welcome to this beautiful 4 BEDROOM home in sought-after Springbank Hill, backing onto GREEN SPACE and WALKING PATH. With 2716 total sq ft of living space you have everything you want! You'll FEEL AT HOME right from the start with lovely curb appeal and welcoming covered front porch. Inside you'll be impressed with the OPEN main floor with a wall of windows looking out to the serene backyard. The kitchen boasts a large ISLAND with eating bar, STAINLESS STEEL appliances, BAR FRIDGE and corner pantry. You'll love the BRIGHT dining nook with windows extending up to the 11' FT ceiling. Patio doors lead out to the large deck for easy access to the BBQ with gas line. Convenient main floor laundry and powder room. Unwind or entertain in the large living area with a 3-WAY GAS FIREPLACE. The front FLEX space can be used as a home office, additional formal dining, piano room….whatever you need. Upstairs relax in the primary bedroom with 4-pc ensuite and walk-in closet. 2 additional good-size bedrooms and 4-pc main bathroom. LOWER LEVEL IS DEVELOPED and features a large family room / rec space, 4th BEDROOM and 4-pc bathroom. In the summer you'll love spending family time in the backyard. Enjoy BBQ's and relaxing on the deck. WALKING PATH directly behind. FANTASTIC LOCATION….only minutes to LRT, Westside Rec Centre and West Spring Shopping. Neighbourhood schools, parks and more. Watch 3D and VIDEO TOUR.
Location
Province AB
County Calgary
Area Cal Zone W
Zoning R-1
Direction S
Rooms
Other Rooms 1
Basement Finished, Full
Interior
Interior Features See Remarks
Heating Forced Air, Natural Gas
Cooling None
Flooring Carpet, Hardwood, Tile
Fireplaces Number 1
Fireplaces Type Gas
Appliance Dishwasher, Electric Stove, Garage Control(s), Microwave Hood Fan, Refrigerator, Washer/Dryer, Window Coverings, Wine Refrigerator
Laundry In Unit
Exterior
Parking Features Double Garage Attached
Garage Spaces 2.0
Garage Description Double Garage Attached
Fence Fenced
Community Features Playground
Amenities Available None
Roof Type Shake,Wood
Porch Deck
Lot Frontage 42.0
Total Parking Spaces 4
Building
Lot Description Backs on to Park/Green Space
Foundation Poured Concrete
Architectural Style 2 Storey
Level or Stories Two
Structure Type Stone,Vinyl Siding,Wood Frame
Others
Restrictions None Known
Tax ID 76812477
Ownership Private
Read Less Info
Want to know what your home might be worth? Contact us for a FREE valuation!

Our team is ready to help you sell your home for the highest possible price ASAP
GET MORE INFORMATION
Agent

