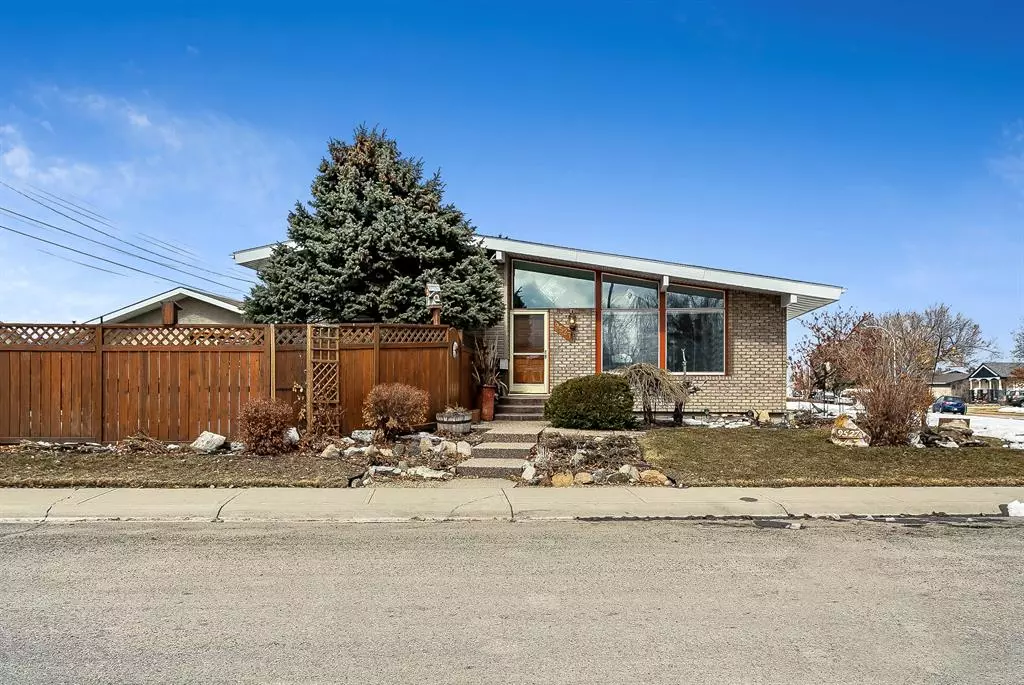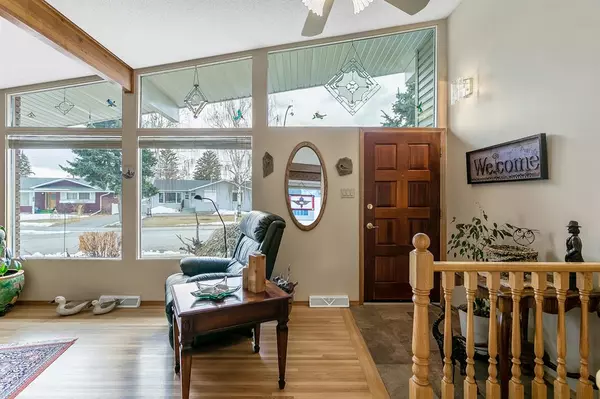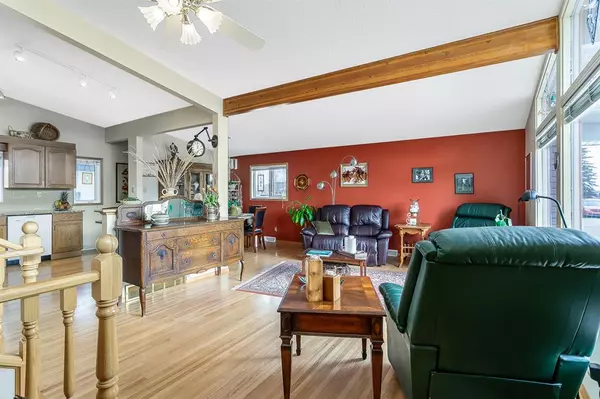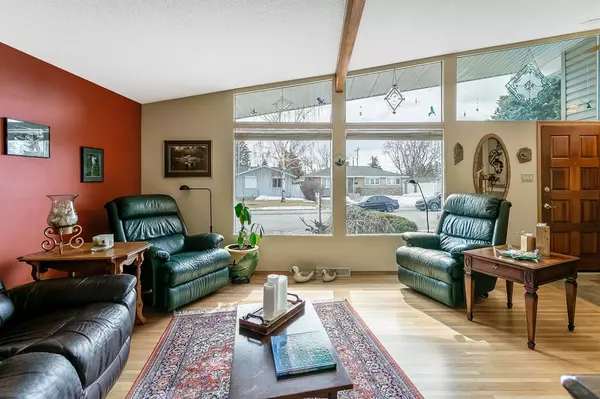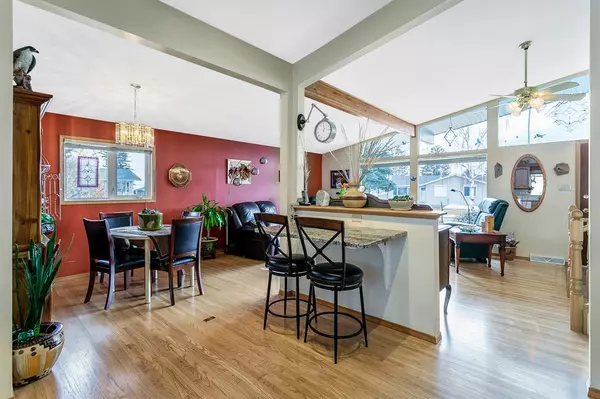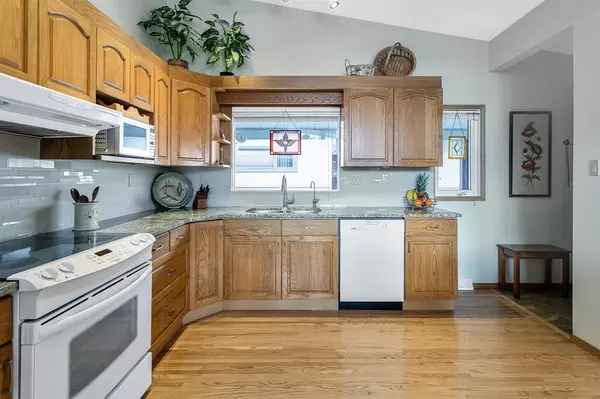$655,000
$624,900
4.8%For more information regarding the value of a property, please contact us for a free consultation.
3 Beds
3 Baths
1,116 SqFt
SOLD DATE : 04/10/2023
Key Details
Sold Price $655,000
Property Type Single Family Home
Sub Type Detached
Listing Status Sold
Purchase Type For Sale
Square Footage 1,116 sqft
Price per Sqft $586
Subdivision Acadia
MLS® Listing ID A2037492
Sold Date 04/10/23
Style 4 Level Split
Bedrooms 3
Full Baths 2
Half Baths 1
Originating Board Calgary
Year Built 1964
Annual Tax Amount $3,153
Tax Year 2022
Lot Size 6,178 Sqft
Acres 0.14
Property Description
Beautiful 4-level split home in the heart of Acadia that has been meticulously maintained inside and out! You are immediately greeted with vaulted ceilings and gleaming red oak hardwood floors throughout the main level. Immaculate kitchen featuring sparkling granite countertops, breakfast bar, sleek white appliances, over the sink window, and an ample amount of cabinet space. This beautiful & bright living room is located off of the kitchen & dining room, making for seamless entertaining. The master bedroom features a large closet and 2pc ensuite. Additionally on the upper floor is a spacious second bedroom that can accommodate king sized furniture and a 3pc bathroom with granite counters and glass door shower. Cozy family room features a floor-to-ceiling stone surrounded gas fireplace with built-ins. To complete the lower level is a large naturally lit laundry room with sink and plenty of extra storage space. In the basement you will find the 3rd bedroom, a 3 pc bathroom and a generously sized flex room that can be used for a home gym, hobby room, office space or game room! Enjoy easy access to the oversized & insulated garage (23 x 26) via the covered back patio. Mature trees, fire pit, concrete patio, pond and a beautiful garden truly makes this southwest facing backyard a perfect summer oasis for hosting family and friends. The large corner lot offers ample green space that has been beautifully manicured throughout the years for you to enjoy! This property offers so much functional space inside & out that it will be sure to meet all your needs! Don't miss out on this one-of-a-kind home.
Location
Province AB
County Calgary
Area Cal Zone S
Zoning R-C1
Direction S
Rooms
Other Rooms 1
Basement Finished, Full
Interior
Interior Features Built-in Features, Ceiling Fan(s), Central Vacuum, Granite Counters, No Animal Home, No Smoking Home, Vaulted Ceiling(s)
Heating Fireplace(s), Forced Air, Natural Gas
Cooling None
Flooring Carpet, Ceramic Tile, Hardwood, Linoleum
Fireplaces Number 1
Fireplaces Type Gas
Appliance Dishwasher, Electric Stove, Garage Control(s), Microwave, Range Hood, Refrigerator
Laundry Lower Level
Exterior
Parking Features Double Garage Detached, Insulated, Oversized
Garage Spaces 2.0
Garage Description Double Garage Detached, Insulated, Oversized
Fence Fenced
Community Features Park, Schools Nearby, Playground, Sidewalks, Shopping Nearby
Roof Type Asphalt Shingle
Porch Patio
Lot Frontage 35.27
Total Parking Spaces 3
Building
Lot Description Back Lane, Back Yard, Corner Lot, Few Trees, Front Yard, Garden, Landscaped, Street Lighting, Private, Rectangular Lot
Foundation Poured Concrete
Architectural Style 4 Level Split
Level or Stories 4 Level Split
Structure Type Brick,Stucco,Vinyl Siding
Others
Restrictions None Known
Tax ID 76593910
Ownership Private
Read Less Info
Want to know what your home might be worth? Contact us for a FREE valuation!

Our team is ready to help you sell your home for the highest possible price ASAP
GET MORE INFORMATION
Agent

