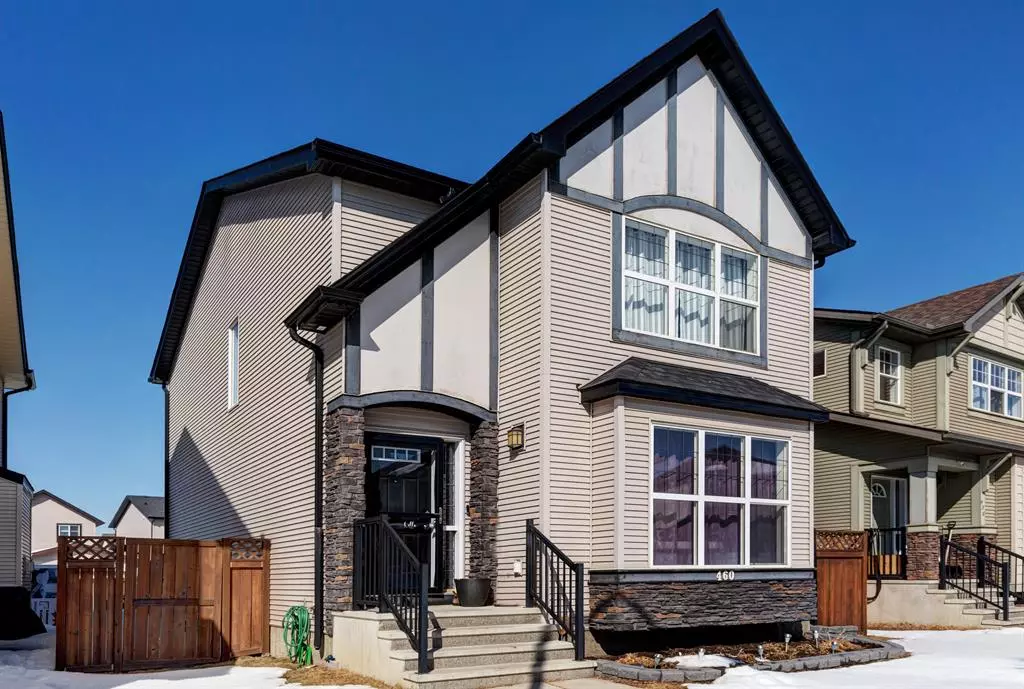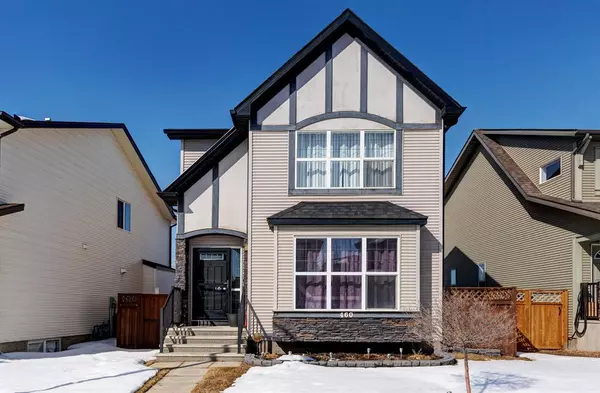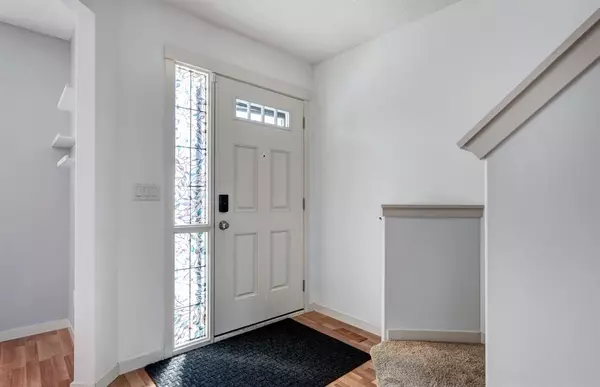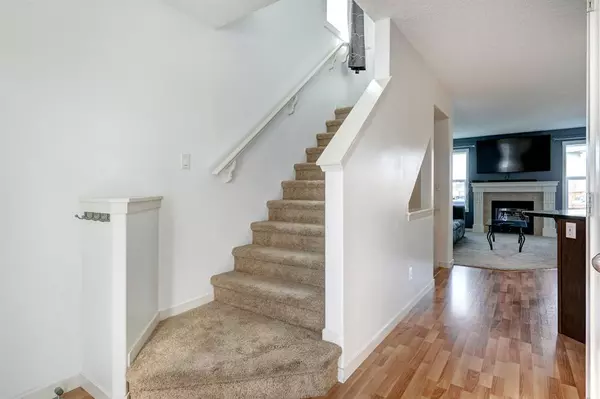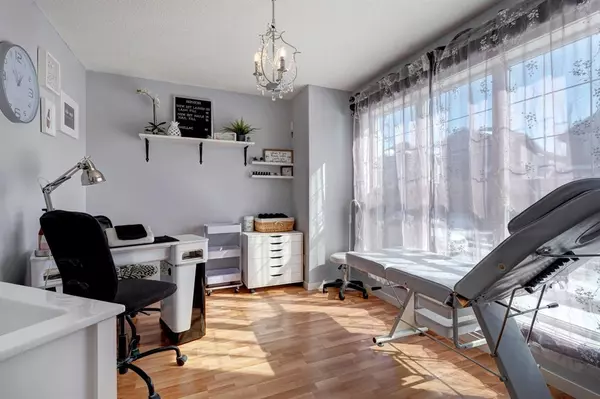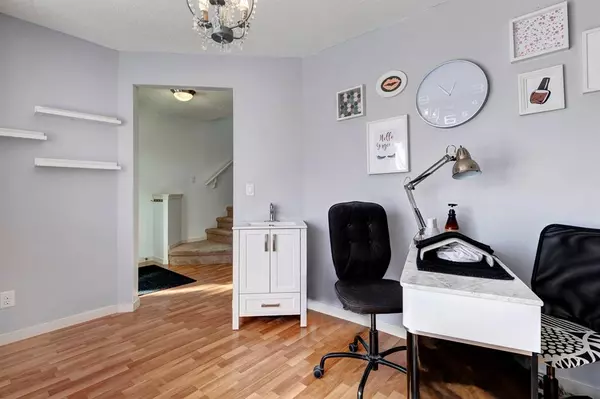$495,000
$499,900
1.0%For more information regarding the value of a property, please contact us for a free consultation.
3 Beds
3 Baths
1,431 SqFt
SOLD DATE : 04/06/2023
Key Details
Sold Price $495,000
Property Type Single Family Home
Sub Type Detached
Listing Status Sold
Purchase Type For Sale
Square Footage 1,431 sqft
Price per Sqft $345
Subdivision Cranston
MLS® Listing ID A2033809
Sold Date 04/06/23
Style 2 Storey
Bedrooms 3
Full Baths 2
Half Baths 1
HOA Fees $15/ann
HOA Y/N 1
Originating Board Calgary
Year Built 2010
Annual Tax Amount $2,763
Tax Year 2022
Lot Size 3,293 Sqft
Acres 0.08
Property Description
Open House Sat. 1st April 1-3pm and Sun. 2nd April 11-1pm. Wait no longer for more inventory, this well designed home by "Morrison Homes" is waiting for you ! Offering 3 bedrooms up, a primary bedroom with a walk-in closet and a beautiful tiled walk-in shower ensuite. A 4 piece bathroom serves the 2 other bedrooms for guests or children and the convenience of having the stacked washer and dryer on the second level will be appreciated. On the main floor as you enter there is a front room that is presently being used for personal esthetician work with a sink that is permitted. The kitchen was upgraded with a large island and granite countertops, full height cabinetry, a pantry, all stainless steel appliances with a newer dishwasher, a garburator and over the range microwave. In the dining nook the built-in bench lends great seating space for the family meals. The living room presents plenty of wall space for the couch and furniture with a centrally located gas fireplace that makes it warm and cozy. The powder room is tucked away towards the back entry/mud room area which when the future garage is built will be very handy. The large deck has a gas hook-up for the BBQ and there is plenty of parking at the rear. The home has the hardware for Google Nest which will stay for the next owner who can hook it up with their Wi-Fi plan. There is even a smart phone plug-in on the side of the kitchen island. The basement is untouched with roughed in plumbing for a future bathroom, 2 large windows and a furnace room. Located walking distance to schools, shopping at Cranston Market Square, public transport, the Community centre and walking/cycling pathways to Fish Creek Park.
Location
Province AB
County Calgary
Area Cal Zone Se
Zoning R-1N
Direction SE
Rooms
Other Rooms 1
Basement Full, Unfinished
Interior
Interior Features Granite Counters, Kitchen Island, No Smoking Home, Pantry, Smart Home, Vinyl Windows
Heating Fireplace(s), Forced Air, Natural Gas
Cooling None
Flooring Carpet, Laminate, Tile
Fireplaces Number 1
Fireplaces Type Gas, Living Room
Appliance Dishwasher, Electric Oven, Garburator, Microwave Hood Fan, Refrigerator, Washer/Dryer Stacked, Window Coverings
Laundry Upper Level
Exterior
Parking Features Alley Access, Off Street, Parking Pad
Garage Description Alley Access, Off Street, Parking Pad
Fence Fenced
Community Features Clubhouse, Golf, Schools Nearby, Sidewalks, Street Lights, Shopping Nearby
Amenities Available Clubhouse
Roof Type Asphalt
Porch Deck
Lot Frontage 36.42
Exposure SE
Total Parking Spaces 4
Building
Lot Description Back Lane, Back Yard, Lawn, Landscaped, Rectangular Lot
Foundation Poured Concrete
Architectural Style 2 Storey
Level or Stories Two
Structure Type Brick,Vinyl Siding
Others
Restrictions None Known
Tax ID 76650699
Ownership Private
Read Less Info
Want to know what your home might be worth? Contact us for a FREE valuation!

Our team is ready to help you sell your home for the highest possible price ASAP
GET MORE INFORMATION
Agent

