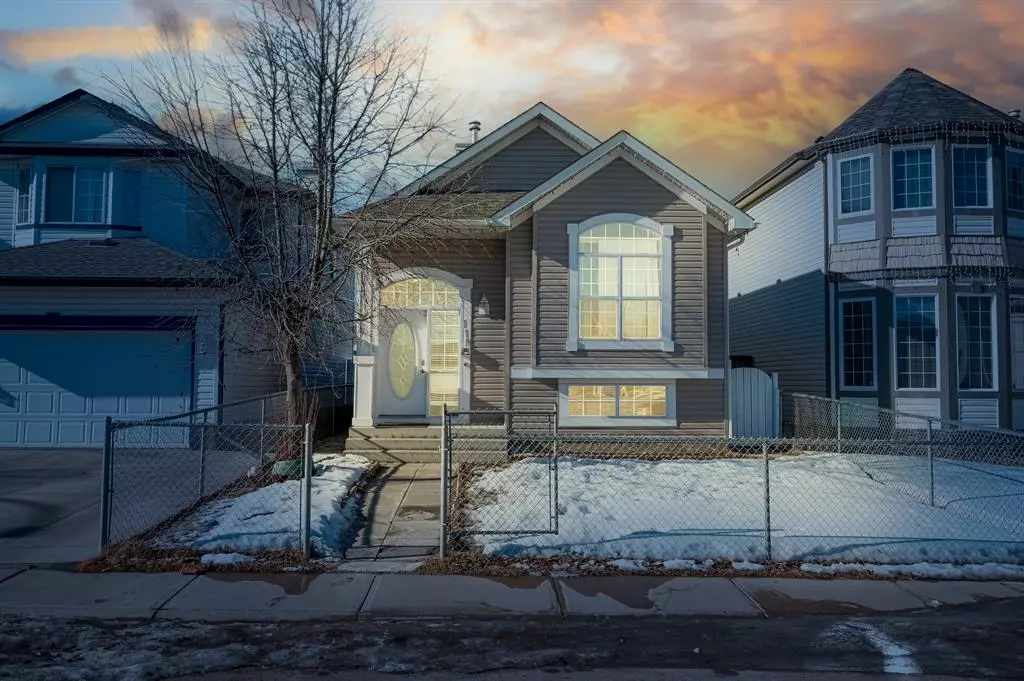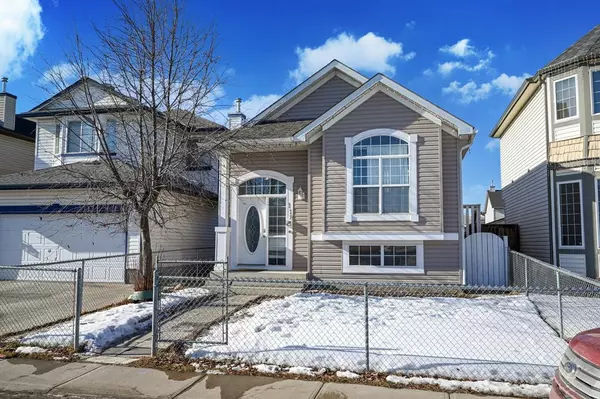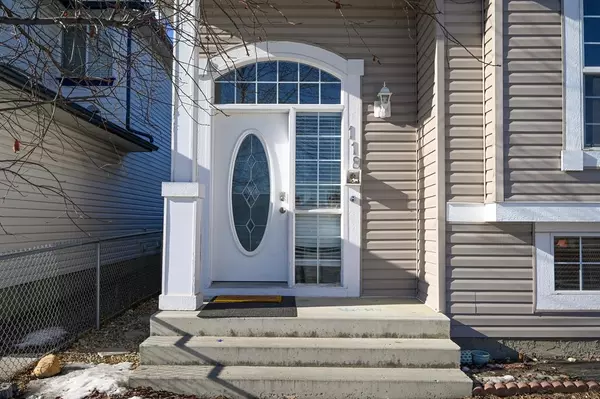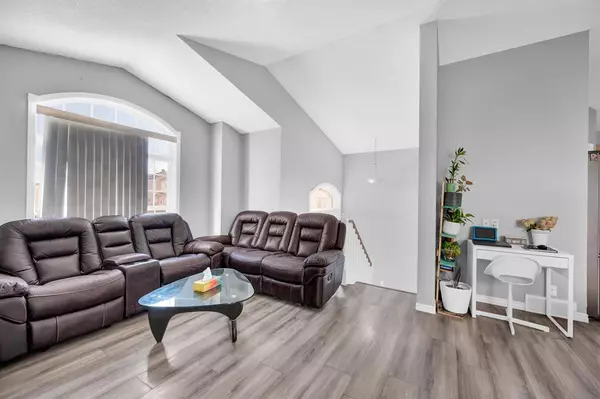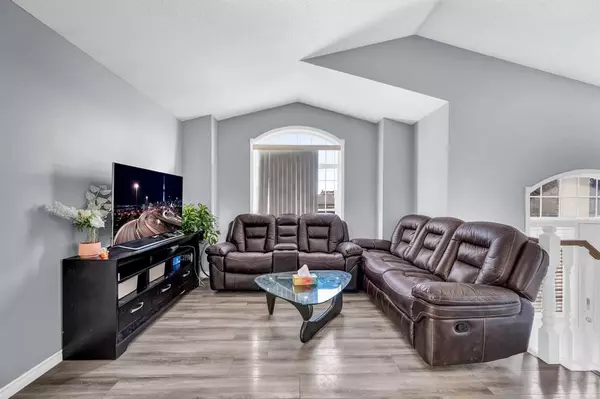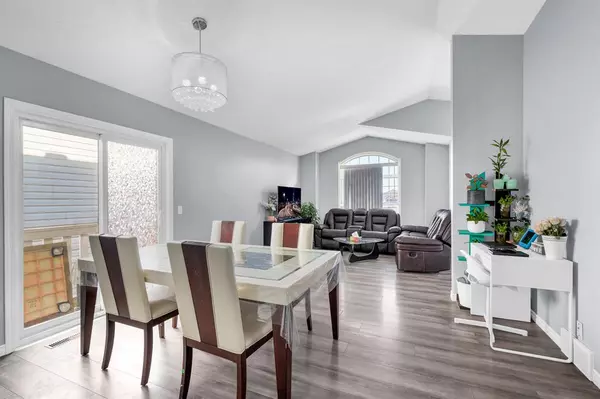$560,000
$579,000
3.3%For more information regarding the value of a property, please contact us for a free consultation.
5 Beds
3 Baths
1,049 SqFt
SOLD DATE : 04/05/2023
Key Details
Sold Price $560,000
Property Type Single Family Home
Sub Type Detached
Listing Status Sold
Purchase Type For Sale
Square Footage 1,049 sqft
Price per Sqft $533
Subdivision Taradale
MLS® Listing ID A2032569
Sold Date 04/05/23
Style Bi-Level
Bedrooms 5
Full Baths 2
Half Baths 1
Originating Board Calgary
Year Built 2005
Annual Tax Amount $2,881
Tax Year 2022
Lot Size 3,466 Sqft
Acres 0.08
Property Description
** Legal Secondary Suite , Double Detached Garage ** Welcome to this excellent opportunity of home ownership in Taradale . Conveniently located close to Shopping , schools, playground and transit nearby. This Bilevel home boasts ample living space with a Double Detached Garage and a 2 Bedroom Legal secondary suite. Upon Entry you will be welcomed by the open floor living room with fresh paint and huge windows. The kitchen and dining room is conveniently located adjacent to the living room. The primary bedroom with ensuite provides tons of storage which eliminates the need of adding any additional furniture. 2 additional bedrooms and a family bathroom completes the upper level. Enjoy the convenience of laundry in the main floor which is separate from your basement tenants. Basement with Separate entrance is perfectly finished with a kitchen, living room , 2 Bedrooms and a full bathroom. Its an excellent opportunity to own a house like this or to add to your rental portfolio. Please call your favorite Realtor to book a showing.
Location
Province AB
County Calgary
Area Cal Zone Ne
Zoning R-1N
Direction NE
Rooms
Other Rooms 1
Basement Separate/Exterior Entry, Finished, Full, Suite
Interior
Interior Features No Animal Home, No Smoking Home
Heating Forced Air
Cooling None
Flooring Carpet, Vinyl Plank
Appliance Dishwasher, Dryer, Electric Stove, Range Hood, Refrigerator, Washer
Laundry In Basement
Exterior
Parking Features Double Garage Detached
Garage Spaces 2.0
Garage Description Double Garage Detached
Fence Fenced
Community Features Park, Playground, Schools Nearby, Shopping Nearby, Sidewalks
Roof Type Asphalt Shingle
Porch None
Lot Frontage 30.19
Total Parking Spaces 2
Building
Lot Description Lawn, Landscaped, Rectangular Lot
Foundation Poured Concrete
Architectural Style Bi-Level
Level or Stories Bi-Level
Structure Type Vinyl Siding,Wood Frame
Others
Restrictions None Known
Tax ID 76675967
Ownership Private
Read Less Info
Want to know what your home might be worth? Contact us for a FREE valuation!

Our team is ready to help you sell your home for the highest possible price ASAP
GET MORE INFORMATION
Agent

