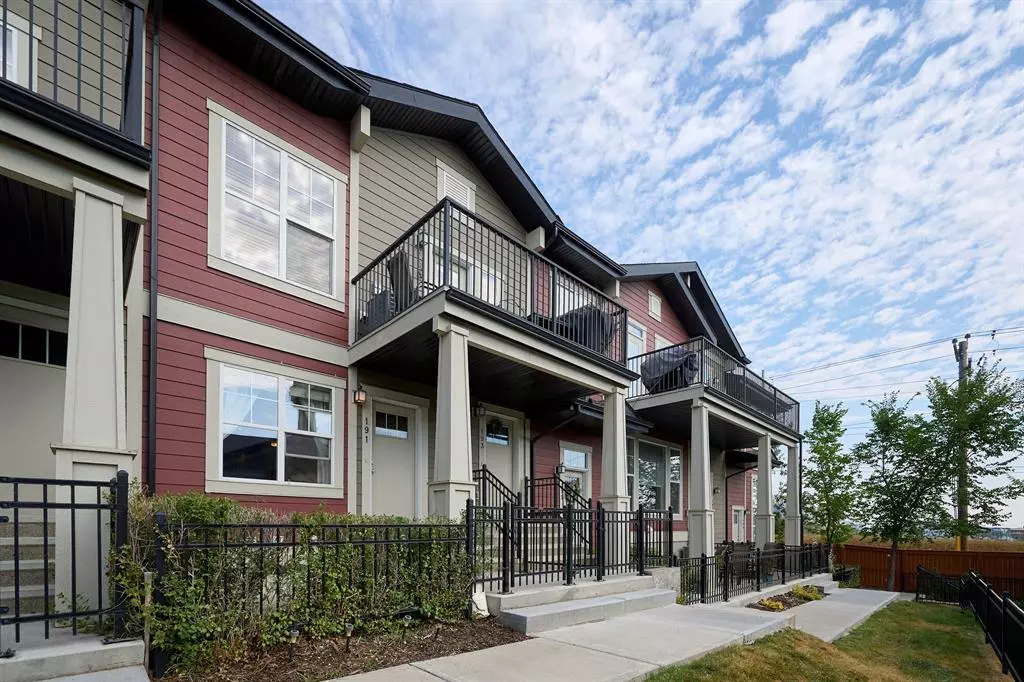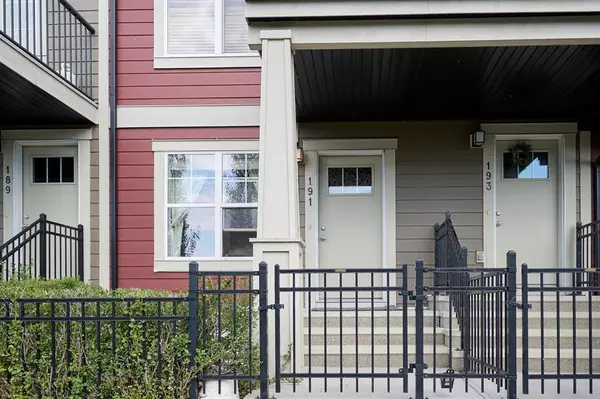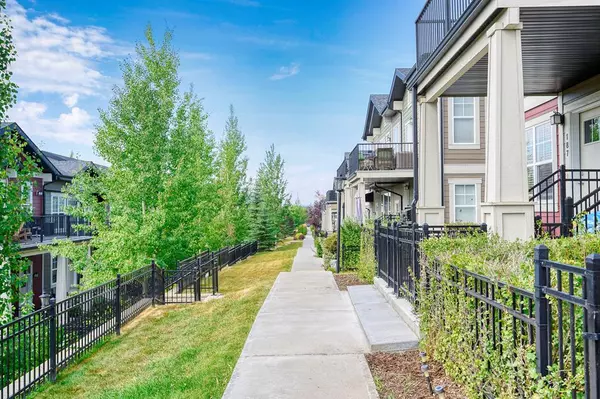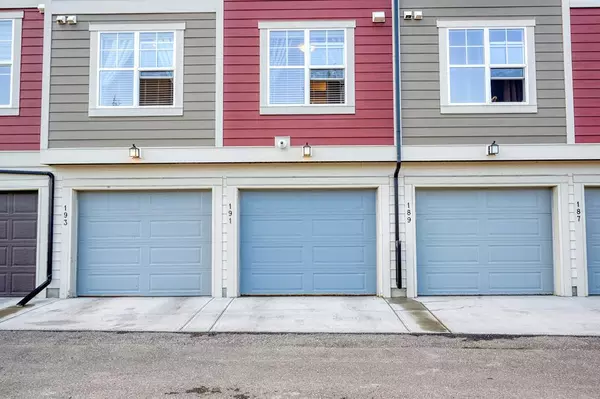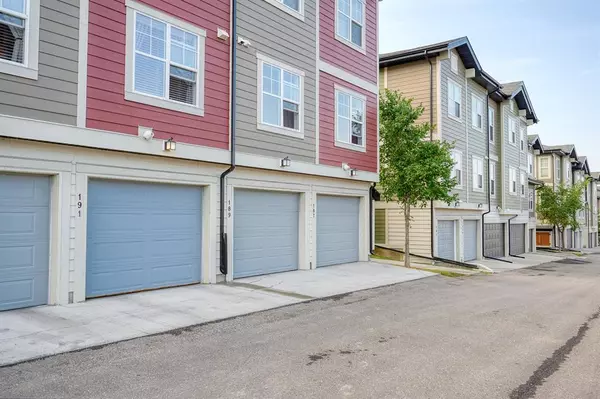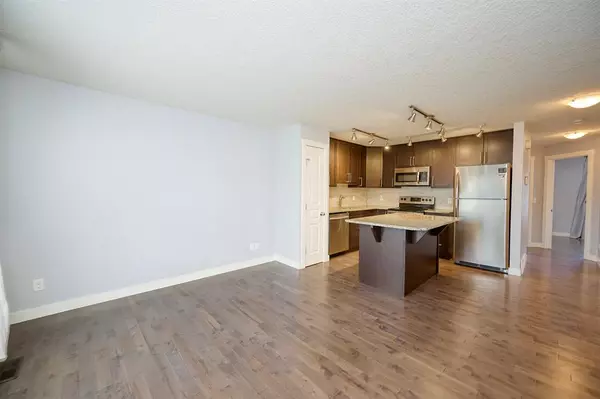$312,500
$290,000
7.8%For more information regarding the value of a property, please contact us for a free consultation.
2 Beds
1 Bath
685 SqFt
SOLD DATE : 03/31/2023
Key Details
Sold Price $312,500
Property Type Townhouse
Sub Type Row/Townhouse
Listing Status Sold
Purchase Type For Sale
Square Footage 685 sqft
Price per Sqft $456
Subdivision Cranston
MLS® Listing ID A2032276
Sold Date 03/31/23
Style Bungalow
Bedrooms 2
Full Baths 1
Condo Fees $246
HOA Fees $15/ann
HOA Y/N 1
Originating Board Calgary
Year Built 2013
Annual Tax Amount $1,655
Tax Year 2022
Property Description
Welcome to 191 Cranford Walk SE, a stylish 2 bedroom single level townhome in the beautiful community of Cranston. Enter the home from your front fenced in patio overlooking the courtyard or through the attached double tandem garage on the below grade level. The main living area is bright and open concept and features maple hardwood floors throughout. The kitchen boasts stainless steel appliances, granite countertops, modern cabinet design, pantry, and a central island. Both bedrooms are good size, with the primary bedroom highlighting a walk-in closet. Other features include window coverings, in-unit laundry, and bbq gas line on the front patio.
This is a great home in a great location, perfect for young professionals, downsizers, or a savvy investor (did we mention low condo fees and no exterior maintenance to worry about?) Book your viewing today as this one won't last long!
Location
Province AB
County Calgary
Area Cal Zone Se
Zoning M-1
Direction S
Rooms
Basement Separate/Exterior Entry, Partial, Partially Finished
Interior
Interior Features Granite Counters, High Ceilings, Kitchen Island, Open Floorplan, Pantry, Vinyl Windows
Heating Forced Air, Natural Gas
Cooling None
Flooring Ceramic Tile, Hardwood
Appliance Dishwasher, Electric Range, Microwave Hood Fan, Refrigerator, Washer/Dryer Stacked, Window Coverings
Laundry In Bathroom, In Unit
Exterior
Parking Features Double Garage Attached, Insulated, Tandem
Garage Spaces 2.0
Garage Description Double Garage Attached, Insulated, Tandem
Fence Fenced
Community Features Clubhouse, Park, Schools Nearby, Playground, Sidewalks, Street Lights, Shopping Nearby
Amenities Available Clubhouse, Playground
Roof Type Asphalt Shingle
Porch Patio
Exposure S
Total Parking Spaces 2
Building
Lot Description Back Lane, Few Trees, Landscaped
Foundation Poured Concrete
Architectural Style Bungalow
Level or Stories One
Structure Type Composite Siding,Wood Frame
Others
HOA Fee Include Common Area Maintenance,Insurance,Professional Management,Reserve Fund Contributions,Snow Removal,Trash
Restrictions Pet Restrictions or Board approval Required,Restrictive Covenant-Building Design/Size,Utility Right Of Way
Ownership Private
Pets Allowed Restrictions, Cats OK, Dogs OK, Yes
Read Less Info
Want to know what your home might be worth? Contact us for a FREE valuation!

Our team is ready to help you sell your home for the highest possible price ASAP
GET MORE INFORMATION
Agent

