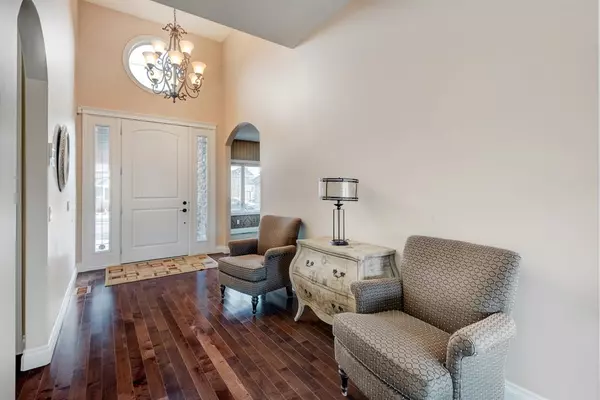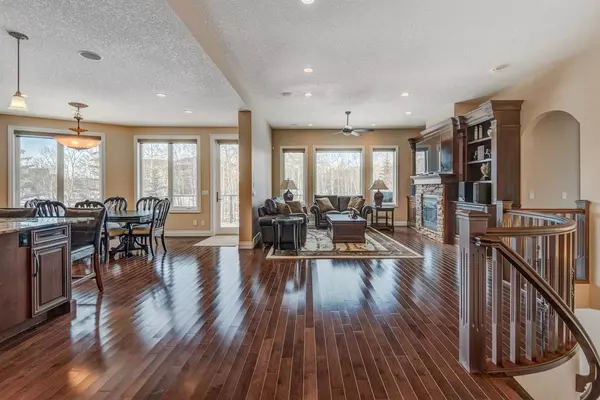$1,270,000
$1,249,900
1.6%For more information regarding the value of a property, please contact us for a free consultation.
3 Beds
4 Baths
2,019 SqFt
SOLD DATE : 03/06/2023
Key Details
Sold Price $1,270,000
Property Type Single Family Home
Sub Type Detached
Listing Status Sold
Purchase Type For Sale
Square Footage 2,019 sqft
Price per Sqft $629
Subdivision West Springs
MLS® Listing ID A2025976
Sold Date 03/06/23
Style Bungalow
Bedrooms 3
Full Baths 3
Half Baths 1
HOA Fees $20/ann
HOA Y/N 1
Originating Board Calgary
Year Built 2011
Annual Tax Amount $7,793
Tax Year 2022
Lot Size 8,729 Sqft
Acres 0.2
Property Description
Rare find in West Springs in a prestigious cup-de-sac! This executive walk-out bungalow sits on a huge pie-shaped backing onto pathways and treed grove. Welcoming you inside is a grand entry and you'll instantly be amazed by the gleaming hardwood floors, high ceilings (10'), and the bright open concept layout where function and design create an ideal home for entertaining. A front office is separate from the main living quarters for the utmost privacy and showcases beautiful floor to ceiling custom bookshelves. Family living room with large picture windows permit the afternoon and evening sun to warm the room while a built-in media wall with bookshelves and stone surround gas fireplace create a warm welcoming spot to curl up with a glass of wine. Flowing effortlessly off the living room is the kitchen and dining room. This timeless kitchen it truly the heart of the home and showcases an expansive island with one-of-a kind quartz counters. High-end cabinets warm the space while modern tiles and cristallo counters add a modern touch. Your inner chef will rejoice with having your own butler's pantry where you'll find ample cabinets, prep sink, and wine fridge. The bright spacious dining area can accommodate large gatherings and lead you outside to a massive West facing wrap around dura deck with glass rails. Did we mention that windows have been tinted and feature UV filters! A very generous master retreat is located on the main floor and includes a luxurious ensuite with heated floors, glass enclosed shower, his/her sinks, and a corner soaker tub to unwind in after a long day. A dramatic curved staircase leads to your fully developed walk-out lower that presents a sophisticated family room built-ins, gas fireplace, dry bar with wine fridge and leads to your covered patio; an ideal spot to put a hot tub. Two additional bedrooms, each with their own ensuite and walk-in closet are perfect for teens or guests. A large storage room offers an abundance of space for all your seasonal items and a home gym completes the area. Gardening enthusiasts will love the massive landscaped west exposed backyard overlooking a grove creating a beautiful oasis. The attached oversized double garage includes a workshop and ensures there's plenty of space for bikes, lawn mower, etc. Window in the home have all bee tinted and include UV filters. Located in a family friend community and steps away from high-ranked schools, groceries, restaurants/cafes, churches, and the exciting and new West District. Surrounded by fantastic neighbours on a quiet cul-de-sac, this distinguished home won't last long.
Location
Province AB
County Calgary
Area Cal Zone W
Zoning R-1
Direction E
Rooms
Other Rooms 1
Basement Finished, Walk-Out
Interior
Interior Features Bar, Bookcases, Built-in Features, Ceiling Fan(s), Closet Organizers, Double Vanity, French Door, High Ceilings, Kitchen Island, Open Floorplan, Pantry, Soaking Tub, Storage, Tankless Hot Water, Walk-In Closet(s)
Heating In Floor, Forced Air, Natural Gas, Radiant
Cooling Central Air
Flooring Carpet, Ceramic Tile, Hardwood
Fireplaces Number 2
Fireplaces Type Gas
Appliance Built-In Oven, Central Air Conditioner, Dishwasher, Dryer, Electric Cooktop, Microwave, Refrigerator, Tankless Water Heater, Washer, Wine Refrigerator
Laundry Laundry Room, Main Level
Exterior
Parking Features Aggregate, Double Garage Attached, Garage Faces Front, Oversized, Workshop in Garage
Garage Spaces 2.0
Garage Description Aggregate, Double Garage Attached, Garage Faces Front, Oversized, Workshop in Garage
Fence Partial
Community Features Park, Schools Nearby, Playground, Shopping Nearby
Amenities Available None
Roof Type Asphalt Shingle
Porch Deck, Patio
Lot Frontage 27.0
Total Parking Spaces 4
Building
Lot Description Back Yard, Backs on to Park/Green Space, Cul-De-Sac, Few Trees, Lawn, Gentle Sloping, No Neighbours Behind, Irregular Lot, Landscaped, Pie Shaped Lot
Foundation Poured Concrete
Architectural Style Bungalow
Level or Stories One
Structure Type Stone,Wood Frame
Others
Restrictions None Known
Tax ID 76476109
Ownership Private
Read Less Info
Want to know what your home might be worth? Contact us for a FREE valuation!

Our team is ready to help you sell your home for the highest possible price ASAP
GET MORE INFORMATION
Agent






